
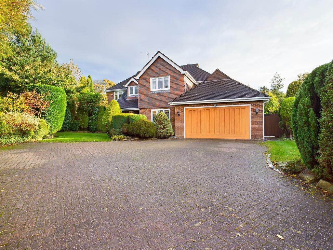
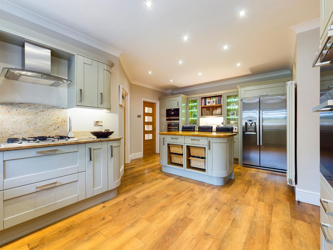
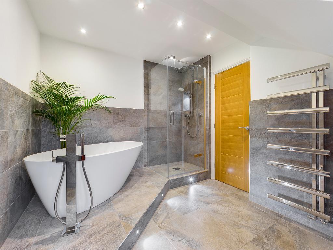
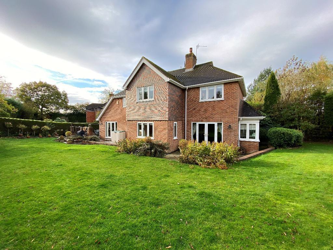
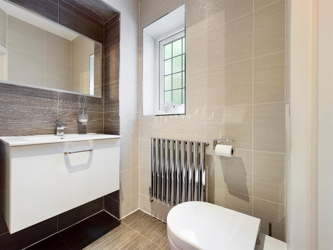
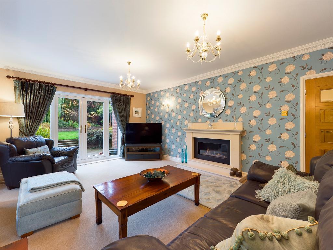
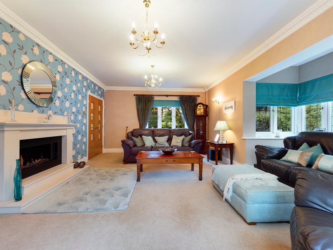
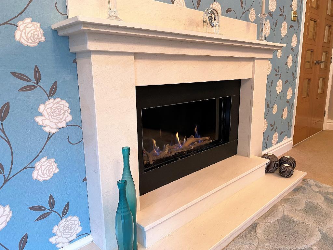
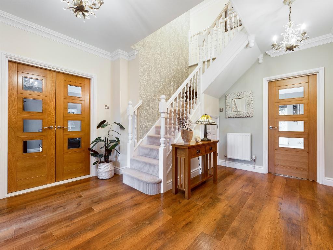
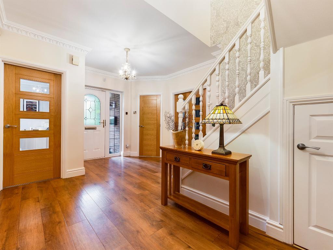
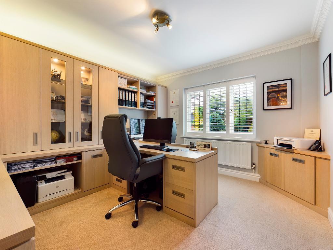
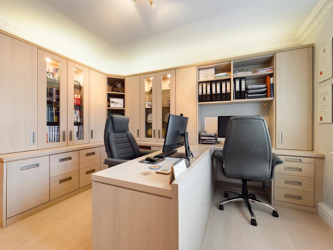
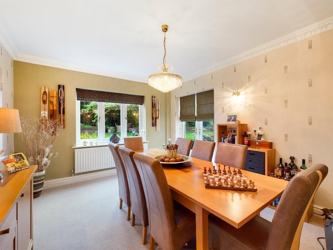
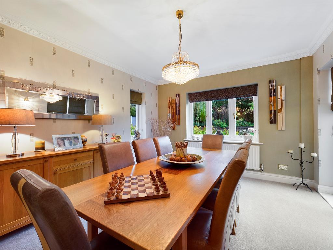
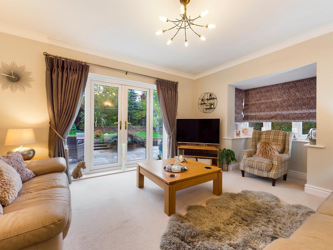

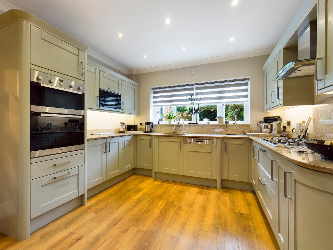
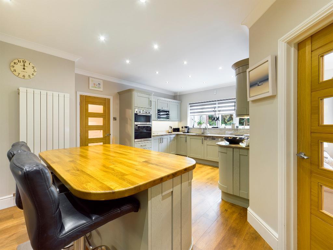
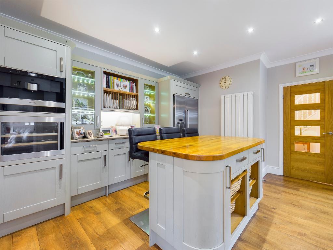
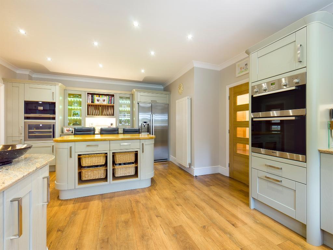

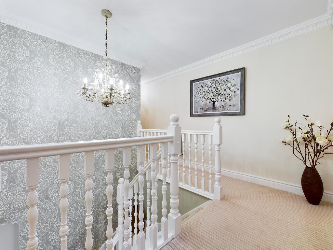
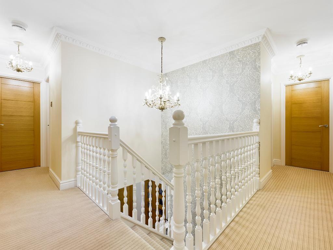
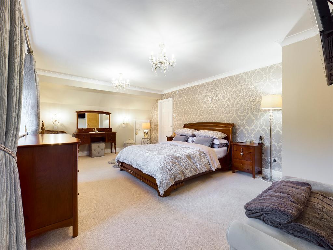
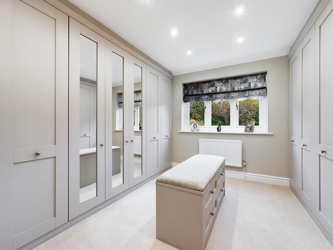
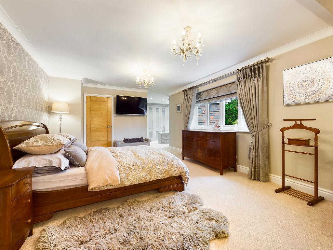
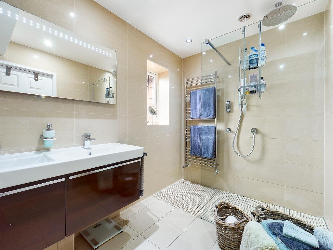
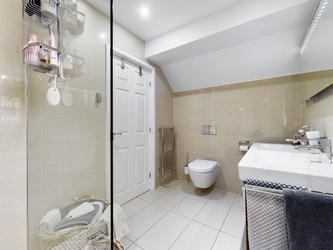
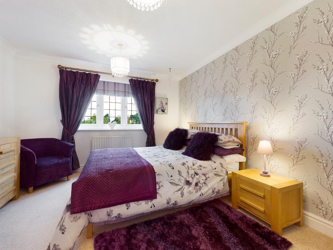
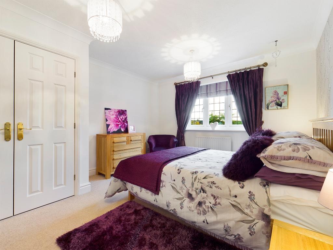
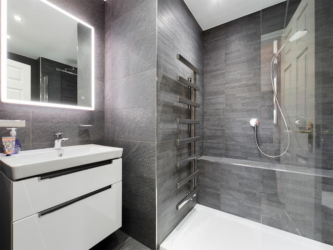
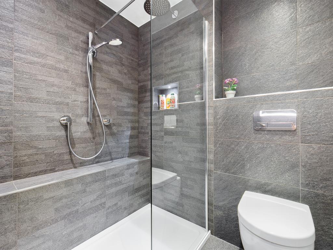
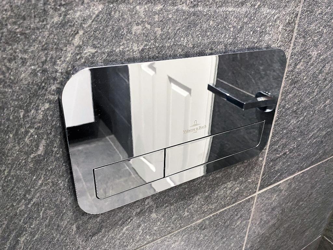
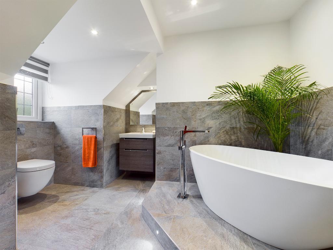
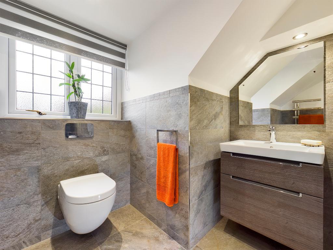
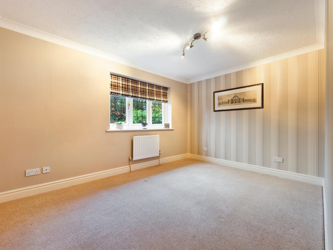
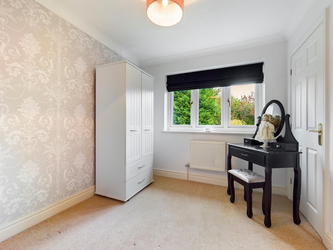
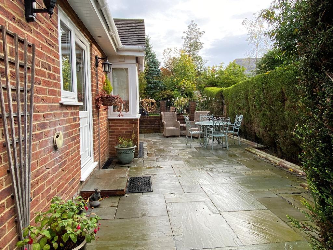


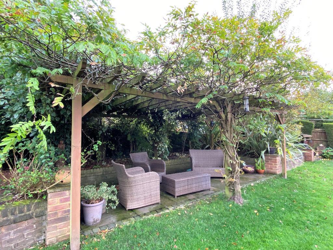
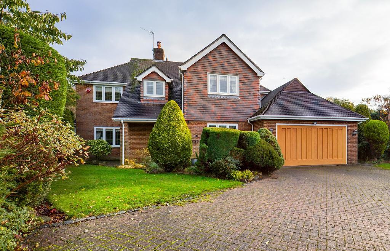
Significant in size at around 2700 sq ft and oozing with kerb appeal, this handsome four bedroom detached home (originally five bedrooms) is tucked away at the head of the cul-de-sac on one of Disley's premier roads. The home sits proud with a driveway to the front and gardens to the three sides.
This home is situated conveniently for Disley village and its train station (within 1.5 miles) along with The National Trust Lyme Park.
The current owner's let us know that they purchased this home as a FIVE bedroom property, but have since converted a bedroom into a rather magnificent dressing area, a fine accompaniment to the master suite.
Drive along to the head of this desirable road where a tantalising wait precedes the home's big reveal when you turn into the drive.
Please come in. Step into the impressive entrance hallway with neutral decor setting off the oak style karndean floor and stylish oak veneer doors. Catch a glimpse of the galleried landing.
You will find three of the four reception rooms access from the hallway; a formal lounge where you can entertain, a dining room and a good sized fitted office situated to the front. The sitting room is located off the kitchen. Feast your eyes on the elegant kitchen equipped with Miele integrated appliances, granite worktops and an island topped with polished butchers block. The island serves to be useful storage and a breakfast bar (within easy distance to the Miele integrated coffee machine). Display cabinets with light up shelves add a homely and characterful ambience which can be personalised.
Off the kitchen you will find a utility room dressed with granite work surface, an integrated sink, wall and base units and an space and plumbing for a washing machine and dryer.
Also, off the hall is the downstairs w.c., a smart, modern, fully tiled affair with designer style chrome effect radiator.
Returning to the entrance hall, take the grand staircase to the expansive landing with two chandeliers adding a sense of theatre to the ascension.
Here on the first floor, explore the style, fit and finish of the bedrooms, lavish family bathroom and en-suites (there are two, don't you know!).
The master bedroom, the largest of the bedrooms, features a fitted dressing area (formerly a bedroom) and a lavish fully tiled en-suite complete with his and hers wash hand basins. The last time you saw a room like this, you had been upgraded to the suite of a plush hotel on your honeymoon!
There are three more bedrooms to behold, one of them also having a luxury en-suite shower room.
Last, but not least peek at the remarkable family bathroom. Enjoy a leisurely soak in the elevated freestanding deep tub or a rejuvenating shower in the separate fully tiled shower cubicle.
So to outside. Such is the position of this home that it is surrounded by gardens to all sides. To the front of the home is a sizeable block paved driveway which leads up to the double garage (with light and power). There is also a front lawn.
To the rear, an Indian stone patio to the right of the home offers a location to sit out with a second Indian stone patio area spanning the rear of the home. Steps lead up from this rear patio to a generous lawn garden. A pergola is dressed with mature shrubbery and offers an option for a sheltered seating area. A secret garden to the left side is home to more trees and shrubs and a garden shed.
11' 7'' x 16' 2'' (3.55m x 4.94m) The home is entered via a composite front door into the entrance hallway. Karndean flooring. Storage cupboard with double doors. Radiator. Ceiling coving. Stairs to first floor.
4' 3'' x 3' 4'' (1.32m x 1.02m) Fitted with a low level wc and wash basin with vanity storage below. Tiled walls and flooring. Double glazed frosted window to the side aspect.
13' 1'' x 19' 8'' (4.01m x 6.01m)
(measurement does not include bay)
A formal living room which features an integrated remote controlled gas fire set into a stone fireplace and hearth. Windows to three aspects including a large bay to the side allow for plentiful natural light. Double doors lead out to the rear garden. Ceiling coving. Radiator. Television point.
11' 6'' x 14' 6'' (3.52m x 4.42m) Two double glazed windows to the rear aspect. Double glazed double doors lead out to the rear garden. Wall light. Ceiling coving. Radiator.
11' 4'' x 12' 10'' (3.46m x 3.92m) A good size office with fitted furniture with lighting and various storage space. Plantation shutters. Ceiling coving. Radiator. Telephone point.
11' 3'' x 19' 8'' (3.43m x 6.01m) A modern fitted kitchen which comprises a range of wall, drawer and base units as well as display cabinets with illuminated glass shelving. Granite work surfaces incorporate a sink and drainer with mixer tap. The kitchen affords numerous Miele integrated appliances including double oven, microwave, dishwasher, gas hob with extractor hood over, and a coffee machine. Also integrated is a wine cooler and fridge freezer. An island with butchers block work top doubles up for storage and as a breakfast bar. Karndean flooring. Double glazed window to the rear aspect.
16' 7'' x 12' 9'' (5.07m x 3.9m)
(into bay)
Double glazed bay window to the side aspect. Double glazed double doors lead out to the rear garden. Wall lights. Radiator. Ceiling coving.
10' 1'' x 6' 5'' (3.08m x 1.98m) With units and worktops to match the kitchen. Integrated sink with mixer tap. Spaces for a washing machine and drier. Ceiling Coving. Double glazed Upvc door leading out to the side garden.
17' 0'' x 17' 5'' (5.2m x 5.32m) Up and over automatic garage door. Power and light. Hot and cold water taps. Loft hatch with pull down ladder to boarded loft space. Door to the side.
A grand staircase leads up to a stunning galleried landing set off by two chandeliers.
18' 6'' x 12' 9'' (5.66m x 3.9m) A great size master bedroom which is open to a dressing room (formerly bedroom 5) and also features an en-suite. Double glazed window to the rear elevation. Ceiling coving. Television point. Storage.
10' 0'' x 11' 4'' (3.05m x 3.47m) Made to measure wardrobes fitted to both sides. Double glazed window to the rear. Radiator. Ceiling coving.
9' 10'' x 6' 2'' (3.02m x 1.9m) Comprising walk in shower with dual shower options, low level wc and floating his and hers wash basins with vanity storage. Two heated towel rails. Tiled floor and walls. Extractor fan. Double glazed frosted window to the front elevation.
11' 5'' x 11' 3'' (3.49m x 3.43m) Double glazed window to the front elevation. Built in cupboard. Ceiling coving. Radiator. Door to en-suite.
7' 2'' x 5' 8'' (2.2m x 1.74m) Comprising walk in shower with dual shower options and integrated shelf with downlight. Wash basin with vanity storage and low level wc. Designer towel radiator. Tiled floor and walls.
12' 10'' x 9' 5'' (3.93m x 2.89m) Double glazed window to the front elevation. Radiator. Built in cupboard. Loft access point.
8' 6'' x 9' 10'' (2.61m x 3.02m) Double glazed window to the rear elevation. Radiator. Built in Cupboard.
Fitted with a four piece suite comprising low level W.C. and a wash basin. A step with LED pin lights steps up to a modern freestanding bath (with chrome mixer tap and hand held shower attachment) and separate shower cubicle with dual shower options. Designer towel radiator. Built in storage. Tiled floor and part tiled walls. Double glazed frosted window to the front elevation.
Such is the position of this home that it is surrounded by gardens to all sides. To the front of the home is a sizeable block paved driveway which leads up to the double garage. An Indian stone patio to the right of the home offers one location to sit out and a second Indian stone patio spans the rear of the home. Steps lead up from this rear patio to a generous lawn garden. A pergola is dressed with mature shrubbery and offers an option for a sheltered seating area. A secret garden to the left side of this home houses more trees and shrubs and a garden shed. One external electricity point. Two cold water taps - One at the side and one to the rear.
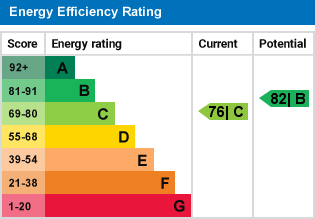
For further information on this property please call 0161 260 0444 or e-mail [email protected]
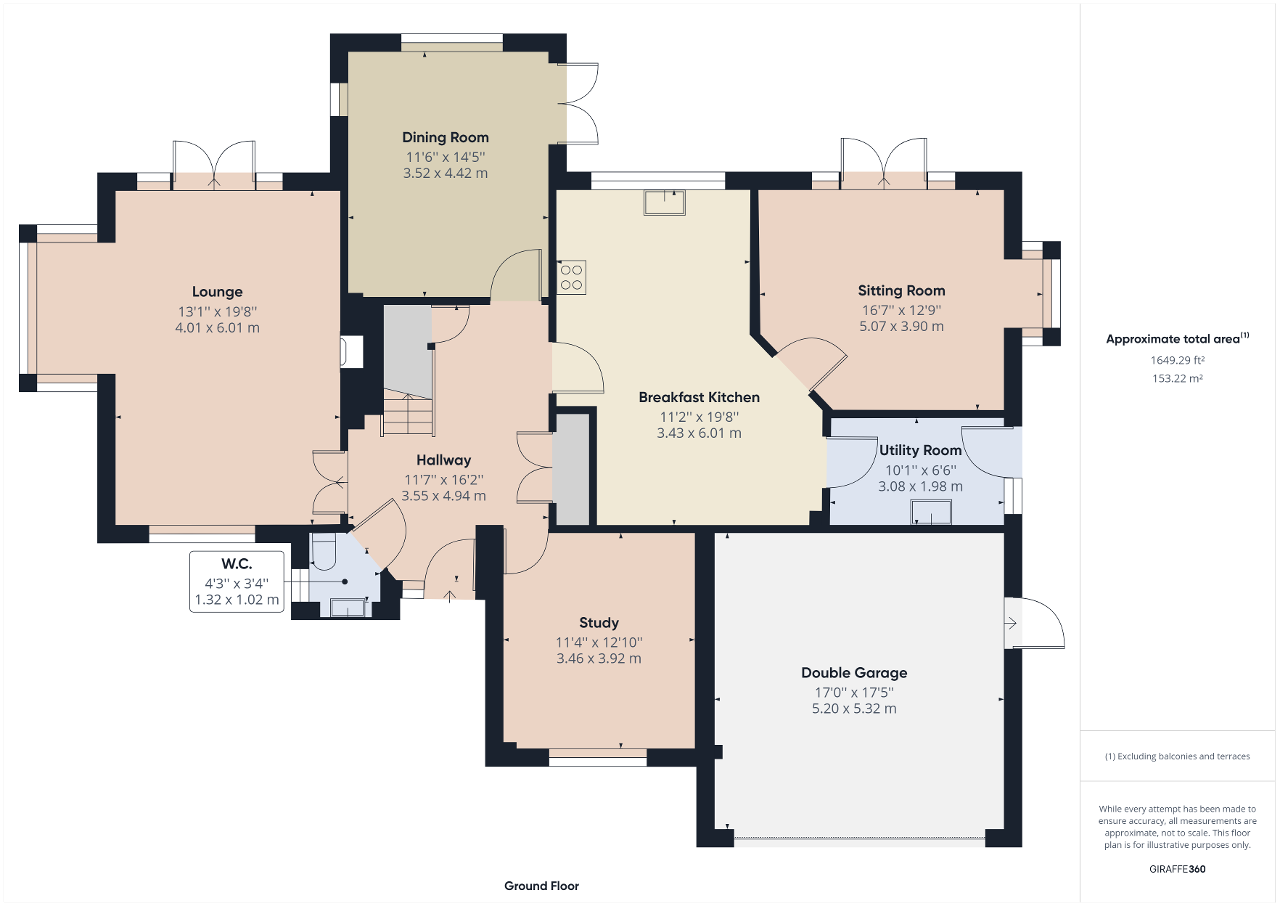
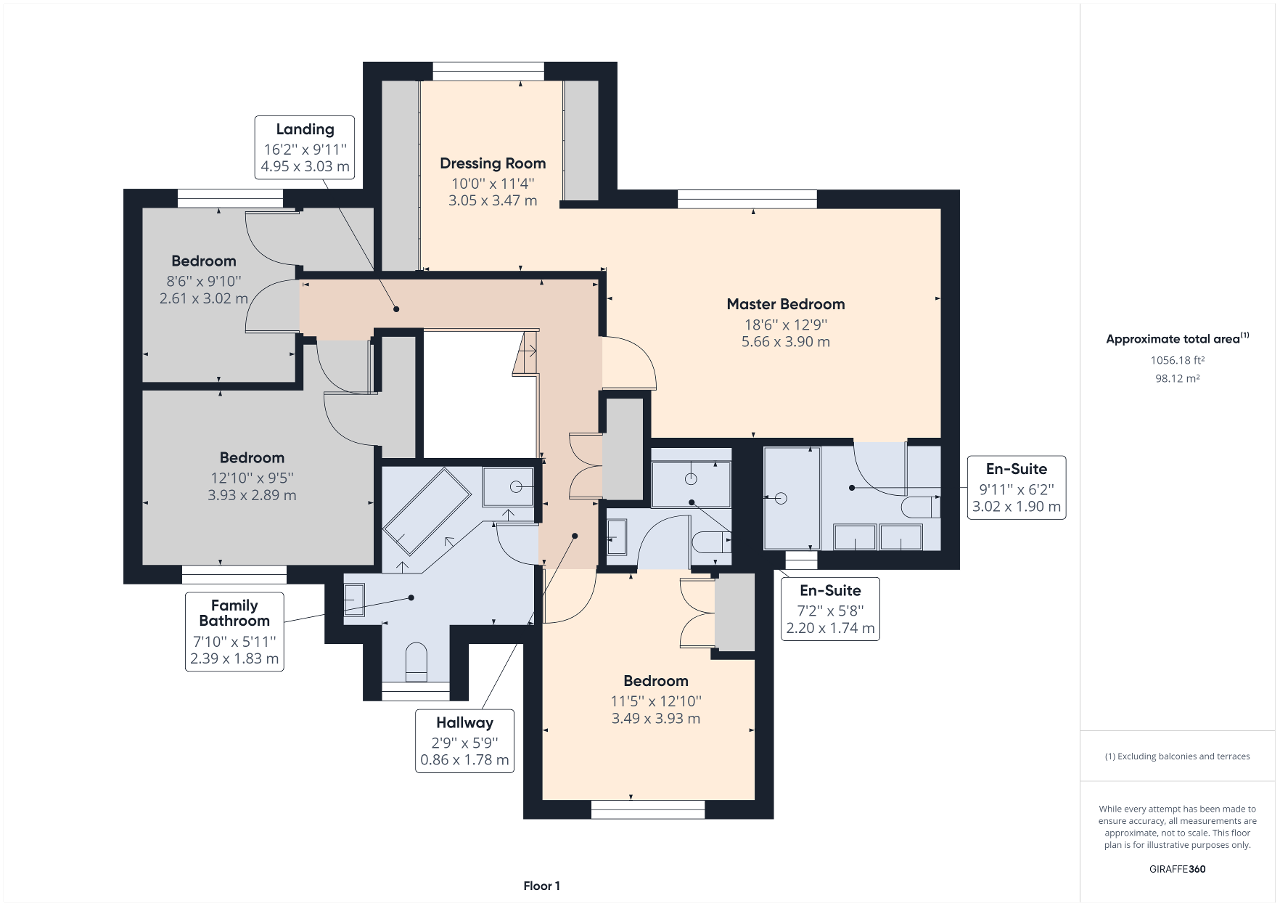

Significant in size at around 2700 sq ft and oozing with kerb appeal, this handsome four bedroom detached home (originally five bedrooms) is tucked away at the head of the cul-de-sac on one of Disley's premier roads. The home sits proud with a driveway to the front and gardens to the three sides.
This home is situated conveniently for Disley village and its train station (within 1.5 miles) along with The National Trust Lyme Park.
The current owner's let us know that they purchased this home as a FIVE bedroom property, but have since converted a bedroom into a rather magnificent dressing area, a fine accompaniment to the master suite.
Drive along to the head of this desirable road where a tantalising wait precedes the home's big reveal when you turn into the drive.
Please come in. Step into the impressive entrance hallway with neutral decor setting off the oak style karndean floor and stylish oak veneer doors. Catch a glimpse of the galleried landing.
You will find three of the four reception rooms access from the hallway; a formal lounge where you can entertain, a dining room and a good sized fitted office situated to the front. The sitting room is located off the kitchen. Feast your eyes on the elegant kitchen equipped with Miele integrated appliances, granite worktops and an island topped with polished butchers block. The island serves to be useful storage and a breakfast bar (within easy distance to the Miele integrated coffee machine). Display cabinets with light up shelves add a homely and characterful ambience which can be personalised.
Off the kitchen you will find a utility room dressed with granite work surface, an integrated sink, wall and base units and an space and plumbing for a washing machine and dryer.
Also, off the hall is the downstairs w.c., a smart, modern, fully tiled affair with designer style chrome effect radiator.
Returning to the entrance hall, take the grand staircase to the expansive landing with two chandeliers adding a sense of theatre to the ascension.
Here on the first floor, explore the style, fit and finish of the bedrooms, lavish family bathroom and en-suites (there are two, don't you know!).
The master bedroom, the largest of the bedrooms, features a fitted dressing area (formerly a bedroom) and a lavish fully tiled en-suite complete with his and hers wash hand basins. The last time you saw a room like this, you had been upgraded to the suite of a plush hotel on your honeymoon!
There are three more bedrooms to behold, one of them also having a luxury en-suite shower room.
Last, but not least peek at the remarkable family bathroom. Enjoy a leisurely soak in the elevated freestanding deep tub or a rejuvenating shower in the separate fully tiled shower cubicle.
So to outside. Such is the position of this home that it is surrounded by gardens to all sides. To the front of the home is a sizeable block paved driveway which leads up to the double garage (with light and power). There is also a front lawn.
To the rear, an Indian stone patio to the right of the home offers a location to sit out with a second Indian stone patio area spanning the rear of the home. Steps lead up from this rear patio to a generous lawn garden. A pergola is dressed with mature shrubbery and offers an option for a sheltered seating area. A secret garden to the left side is home to more trees and shrubs and a garden shed.