
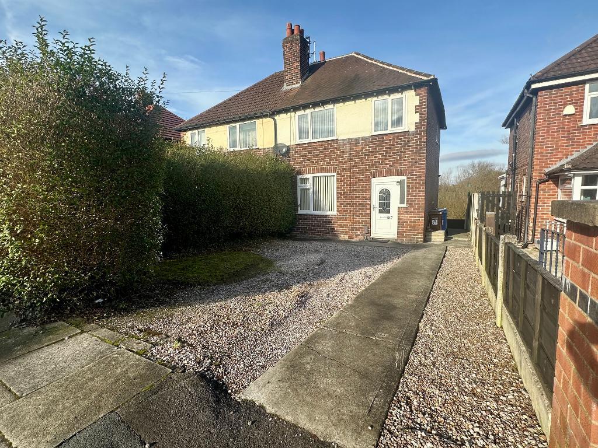
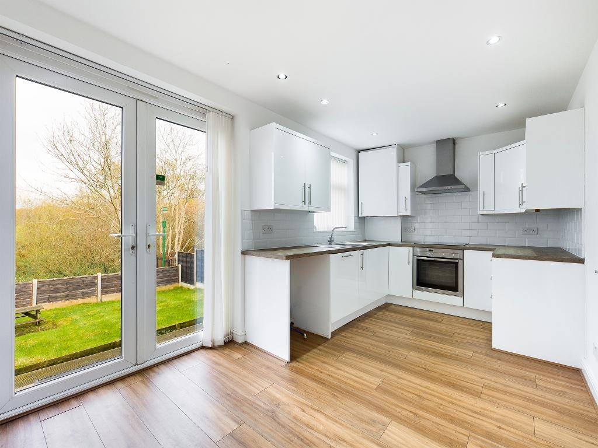
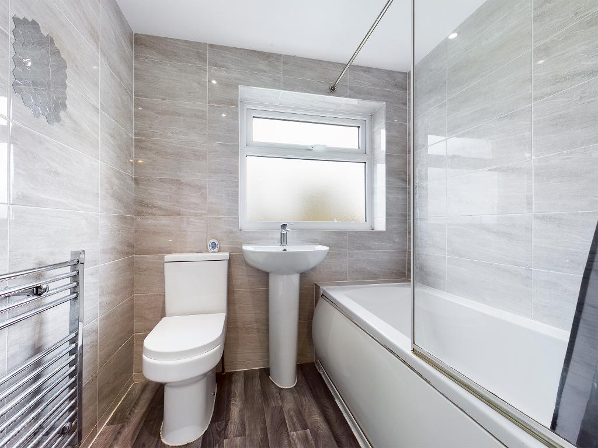
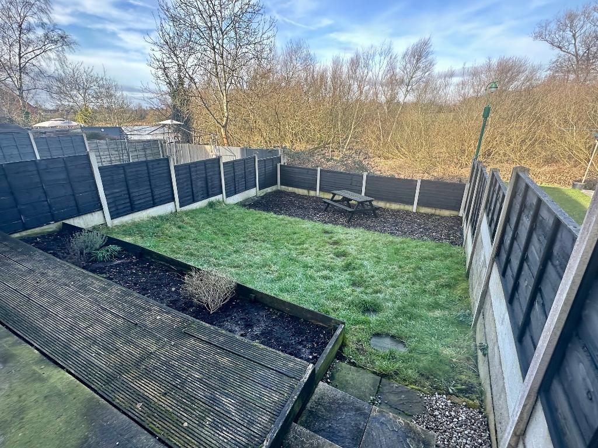
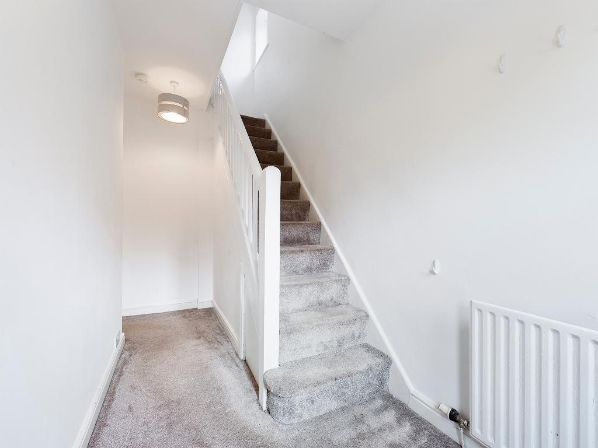
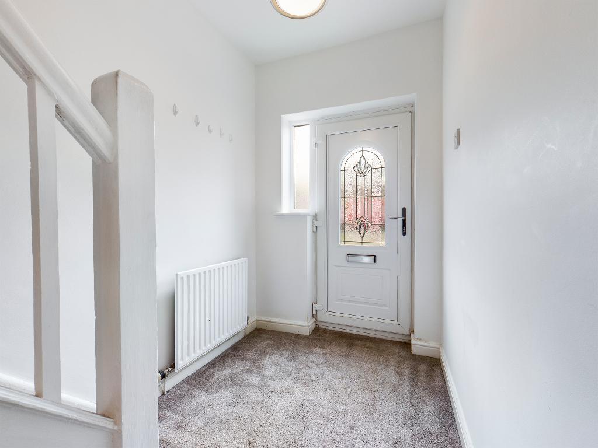
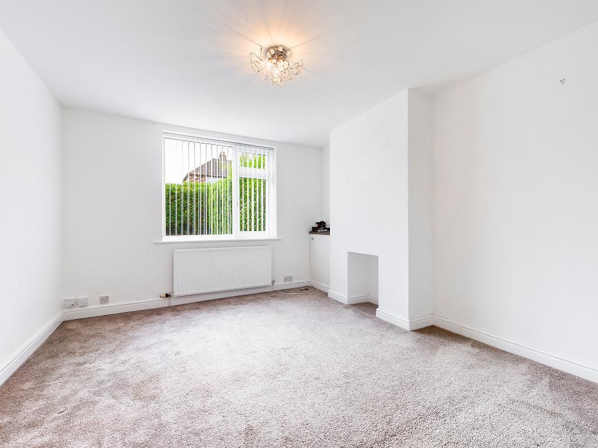
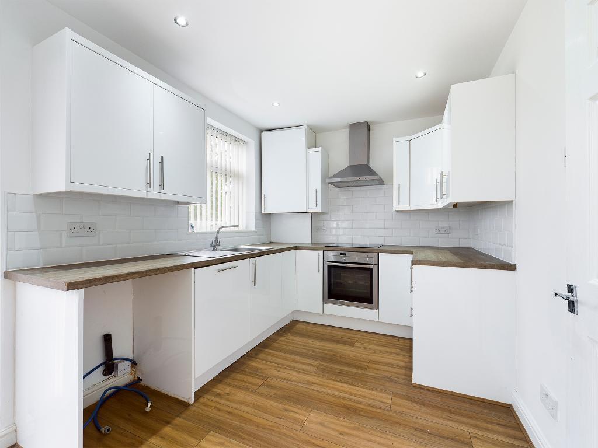
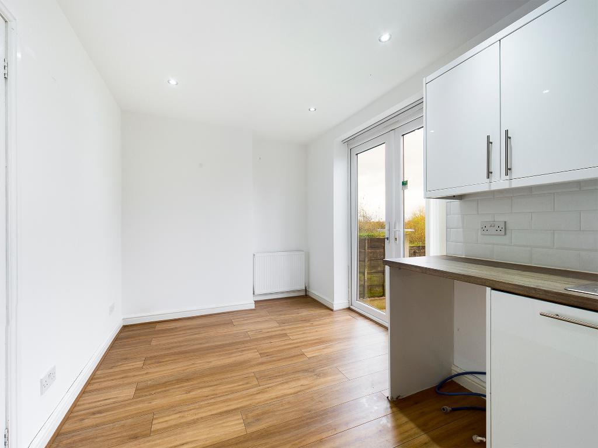
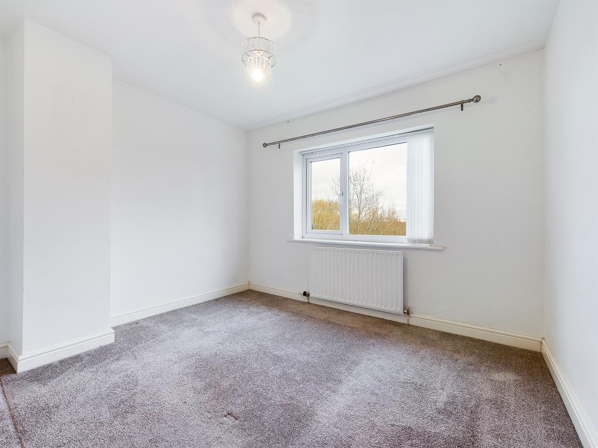
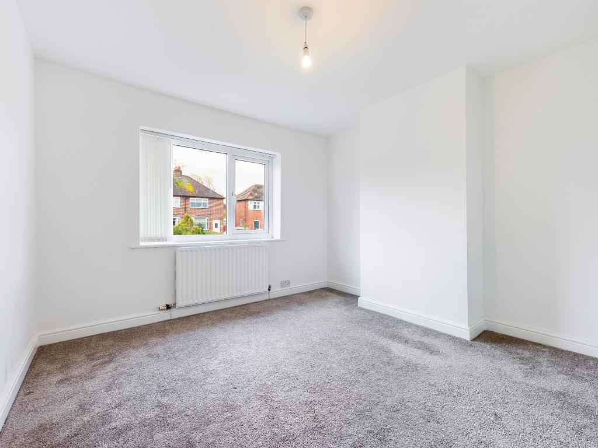
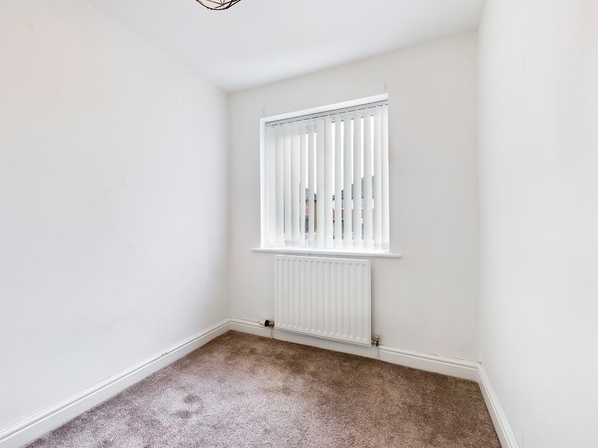
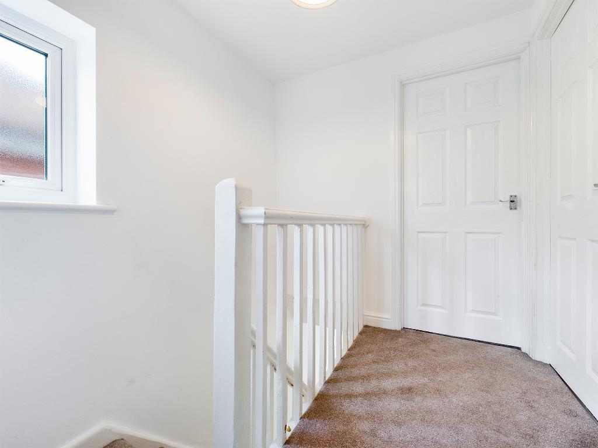
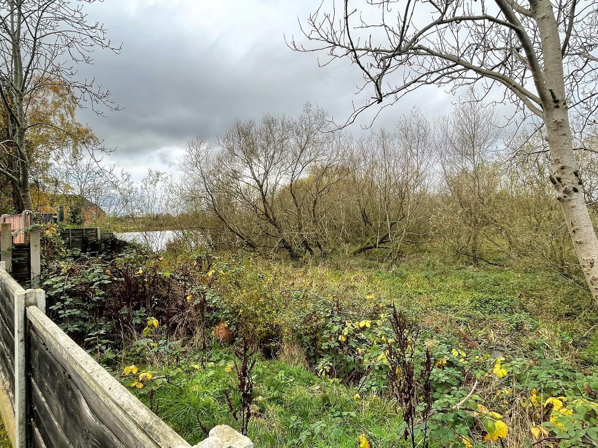
Offered with no onward chain this three bedroom semi detached home benefits from re-plastered neutral decor, a contemporary white high gloss kitchen, and a stylish bathroom fully tiled in grey all add to the sense of smart contemporary accommodation. The property features Off road parking to the front and a lawn garden to the rear with an open aspect beyond.
In addition Hazel Grove train station is approx 0.5 miles away for those that commute and stepping hill hospital can be found within 1.5 miles (less than a 30 minute walk according to google maps!)
This home comprises entrance hallway, good size lounge and a dining kitchen to the ground floor. To the first floor is a landing, three bedrooms and a bathroom.
Tenure: Freehold
Council Tax: B
EPC: D
12' 11'' x 5' 4'' (3.96m x 1.65m) The home is accessed via a double glazed door into the entrance hallway. Radiator. Stairs to first floor.
12' 11'' x 11' 5'' (3.95m x 3.48m) Double glazed window to the front aspect. Radiator.
8' 2'' x 16' 0'' (2.49m x 4.88m) Fitted with a white gloss kitchen with wall, drawer and base units. Roll top work surfaces incorporate a stainless steel sink. Integrated electric oven with electric hob and stainless steel extractor hood over. Integrated dishwasher. Spaces for a fridge freezer and washing machine. Space for dining table. Wall mounted combi boiler. Radiator. Double glazed window to the rear aspect. Double glazed double doors lead out to the rear garden.
7' 1'' x 3' 4'' (2.18m x 1.03m) Double glazed frosted window to the side elevation. Loft access point.
10' 10'' x 10' 6'' (3.32m x 3.22m) Double glazed window to the front elevation. Radiator.
10' 2'' x 10' 6'' (3.12m x 3.22m) Double glazed window to the rear elevation. Radiator.
7' 8'' x 6' 6'' (2.36m x 1.99m) Double glazed window to the front elevation. Radiator.
5' 10'' x 6' 4'' (1.79m x 1.95m) Fitted with a white three piece suite comprising panelled bath with shower over and shower screen. Low level wc and a wash basin. Tiled walls. Vinyl flooring. Heated towel rail. Ceiling spotlights. Double glazed frosted window to the rear elevation.
The rear of the property features a lawn garden, and wood chip area ideal for sitting and looking out over the pond.
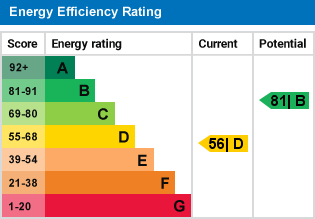
For further information on this property please call 0161 260 0444 or e-mail [email protected]
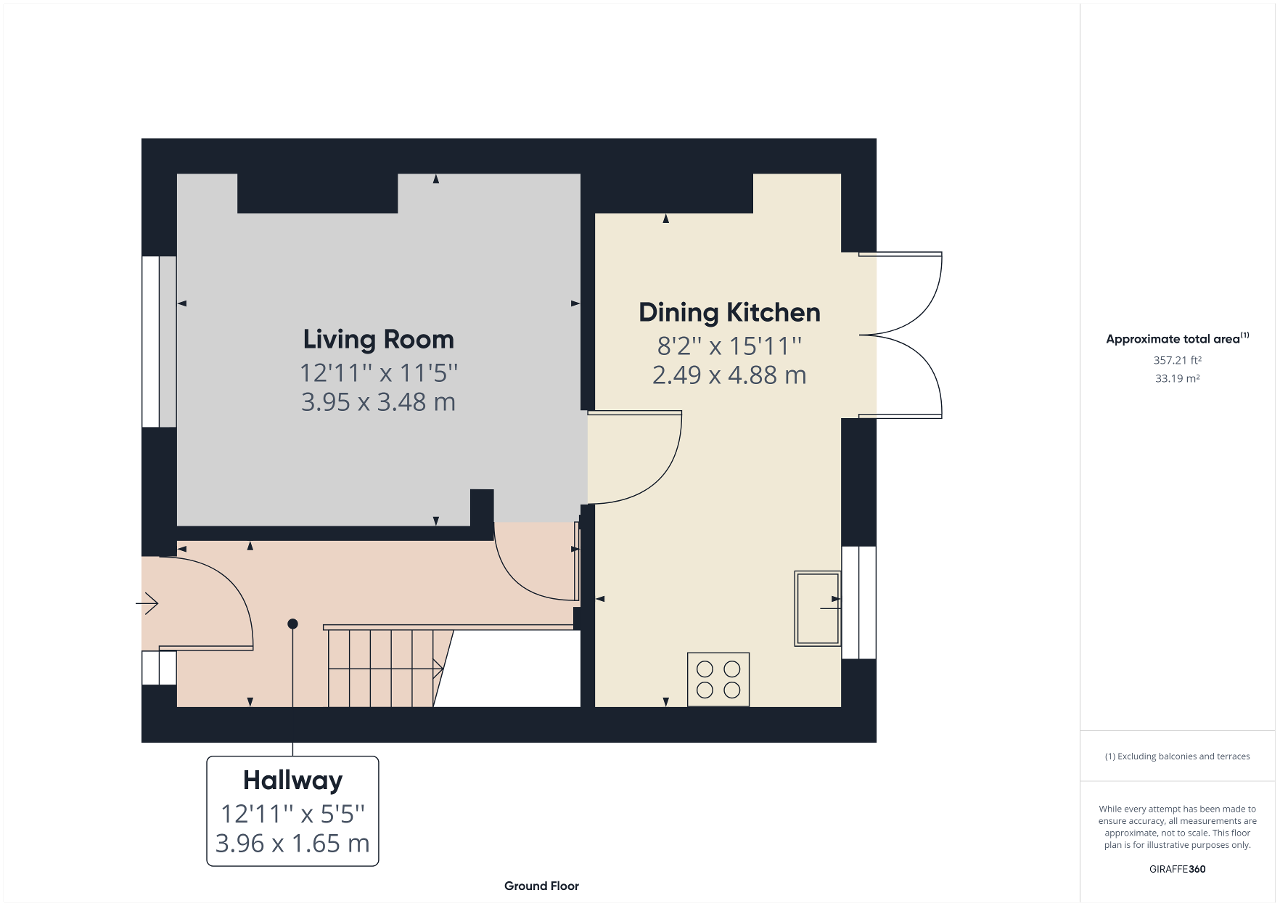
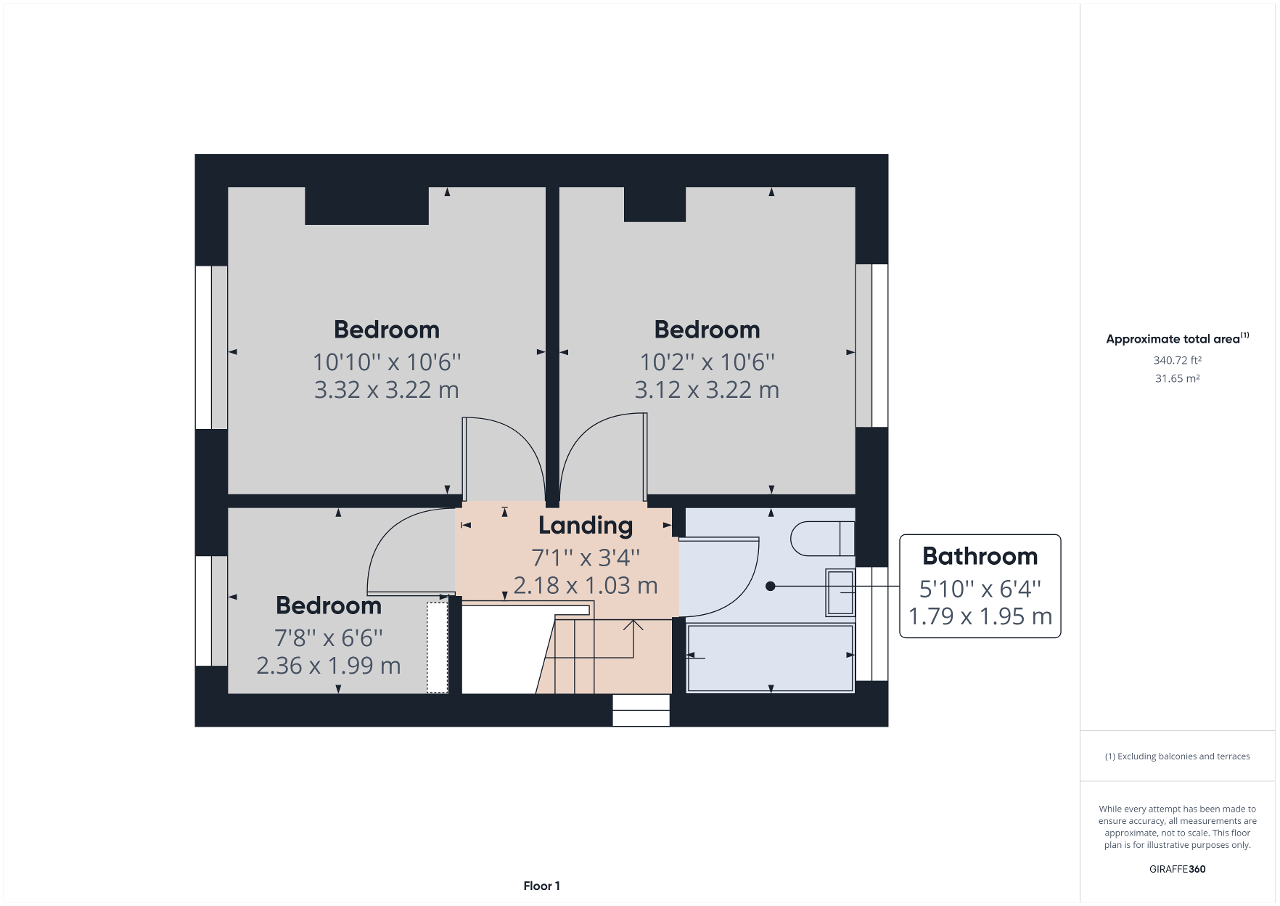
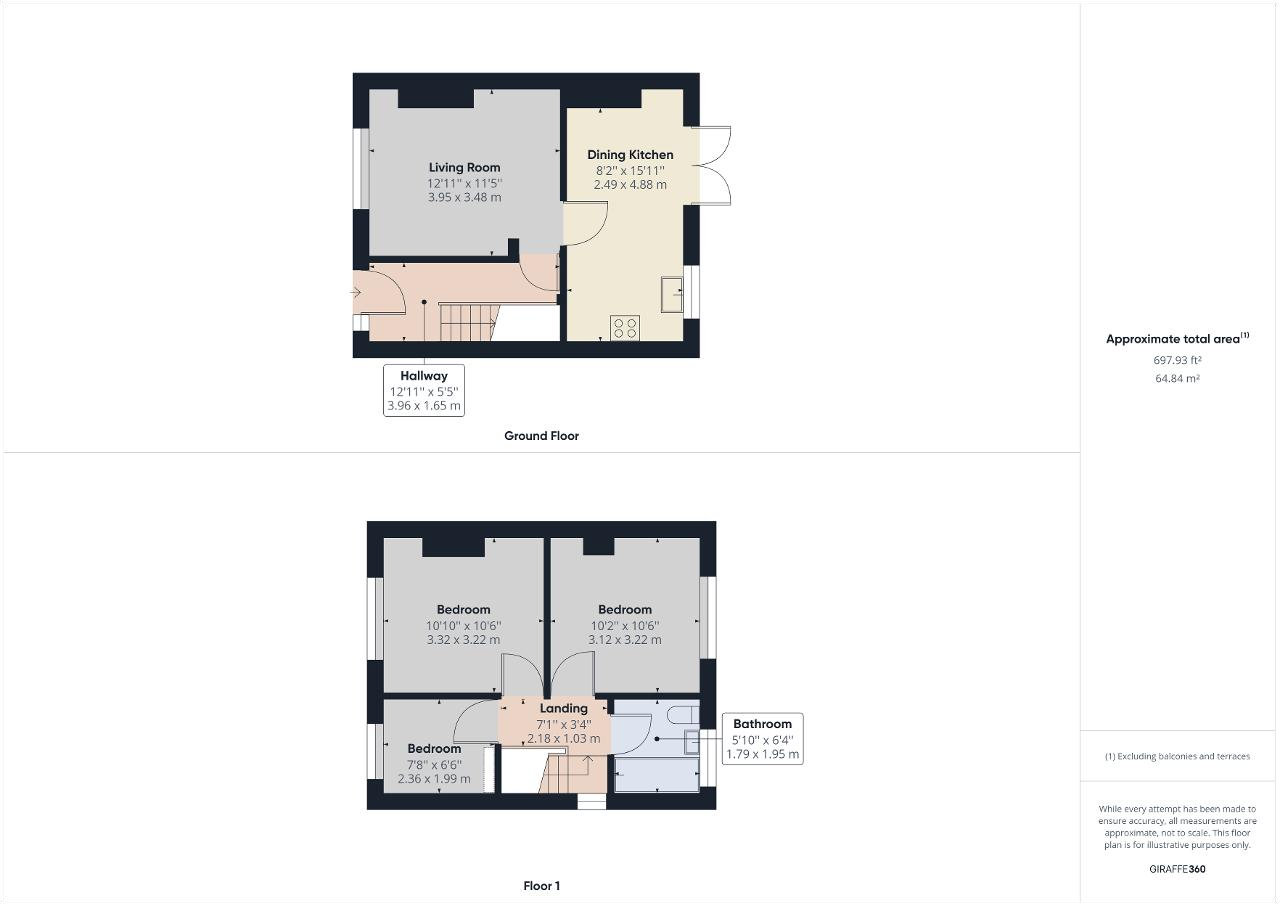

Offered with no onward chain this three bedroom semi detached home benefits from re-plastered neutral decor, a contemporary white high gloss kitchen, and a stylish bathroom fully tiled in grey all add to the sense of smart contemporary accommodation. The property features Off road parking to the front and a lawn garden to the rear with an open aspect beyond.
In addition Hazel Grove train station is approx 0.5 miles away for those that commute and stepping hill hospital can be found within 1.5 miles (less than a 30 minute walk according to google maps!)
This home comprises entrance hallway, good size lounge and a dining kitchen to the ground floor. To the first floor is a landing, three bedrooms and a bathroom.
Tenure: Freehold
Council Tax: B
EPC: D