
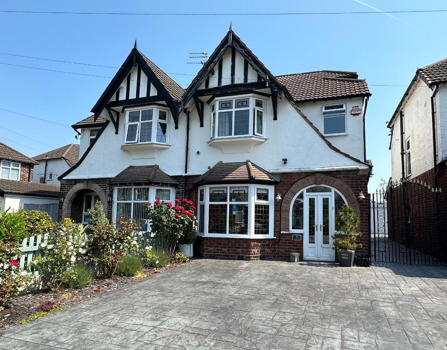
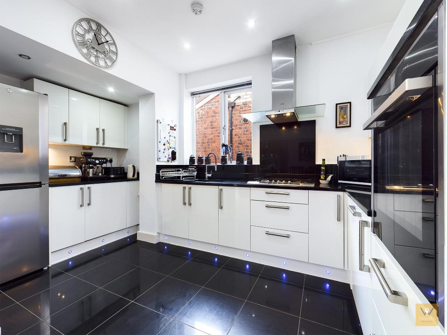
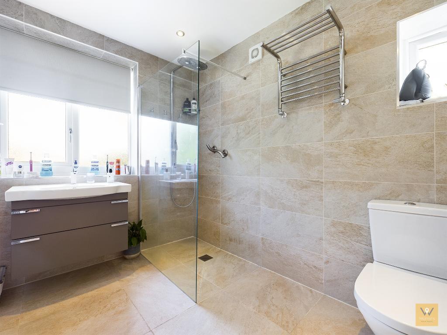
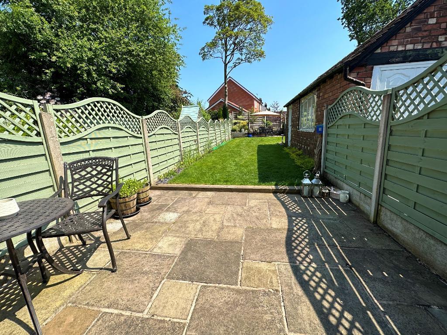
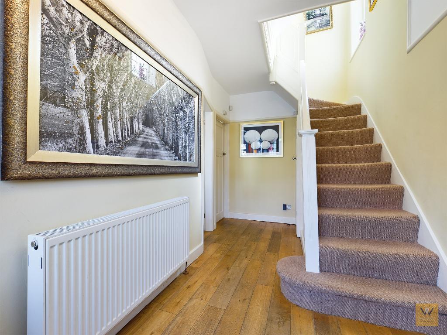
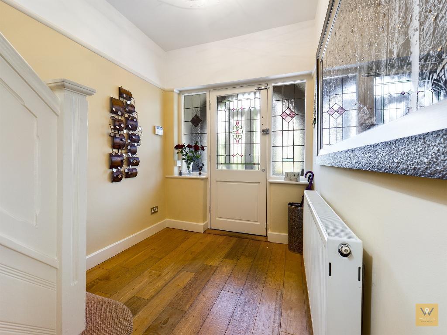
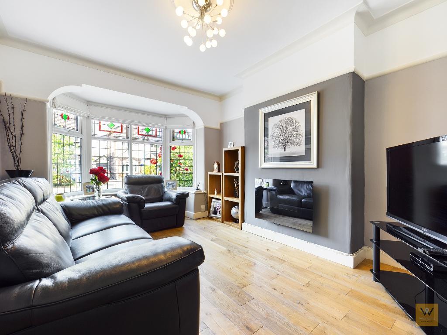
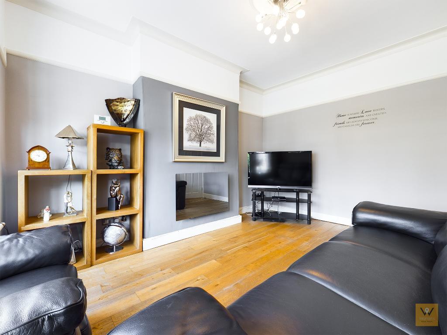
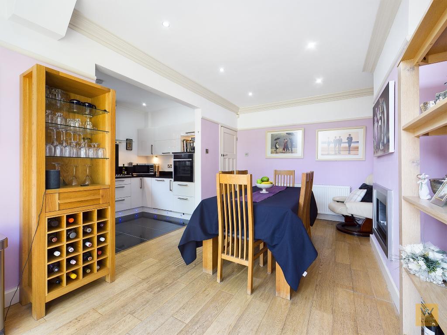
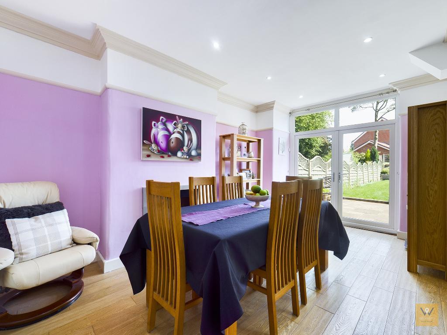
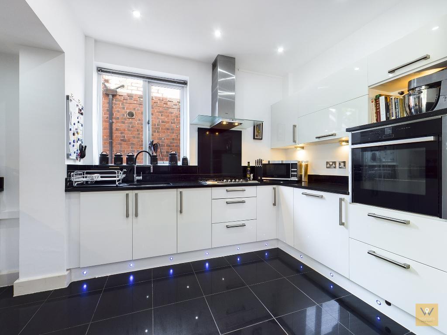
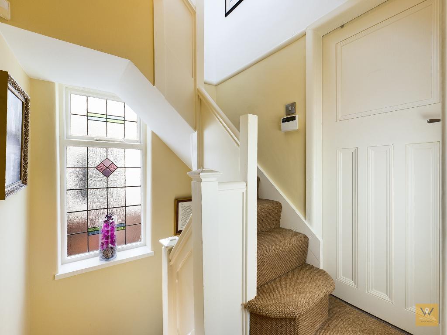
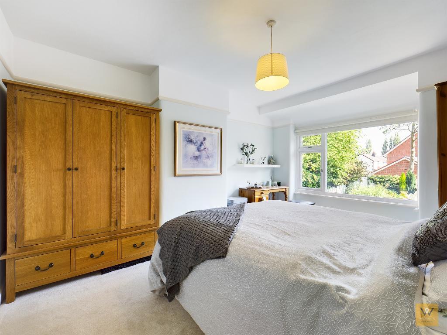
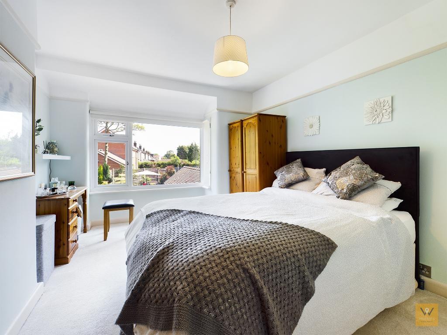
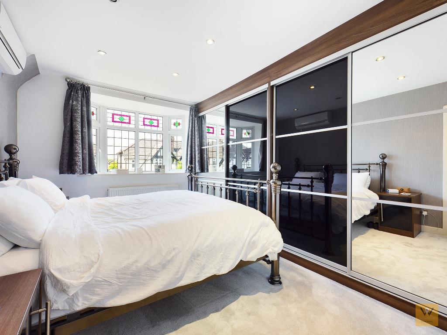
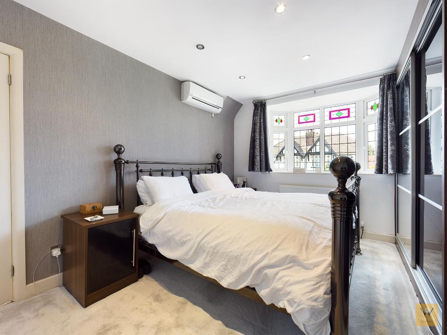

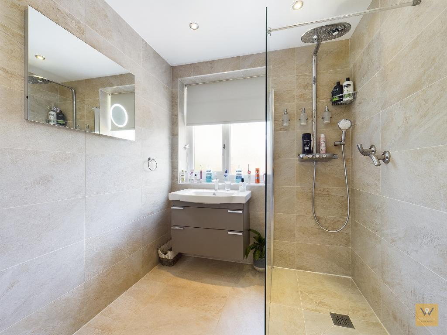
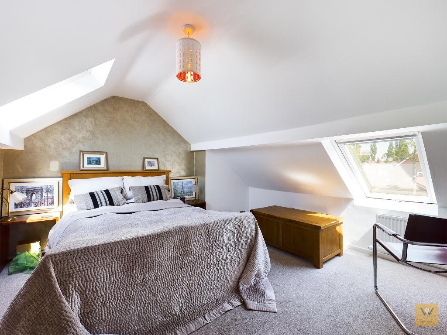
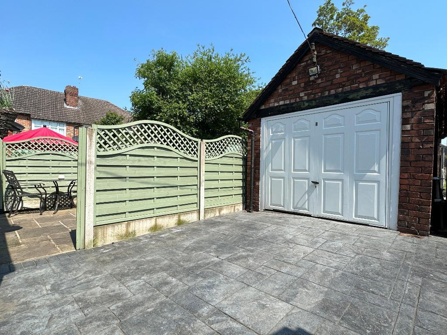
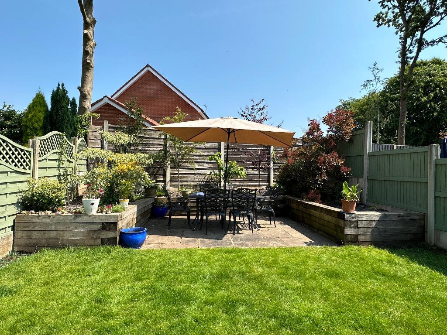
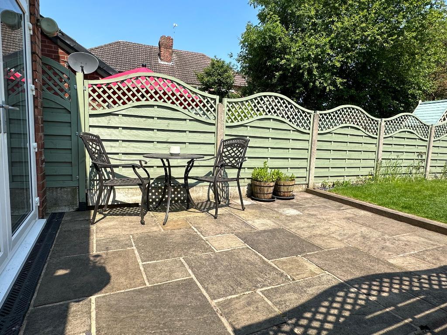
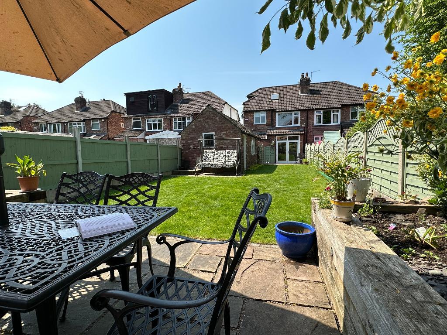
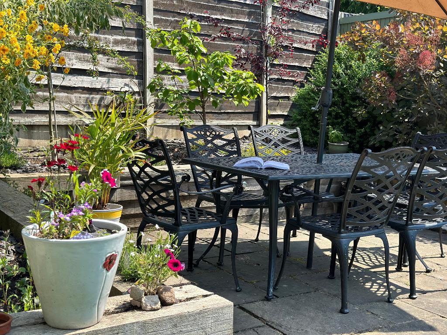
Contemplating a move to a four bedroom home in Mile End, close to Davenport?
Number 3 is a particularly attractive example. This FOUR BEDROOM SEMI DETACHED home is presented tastefully by the proud homeowners and is worthy of your attention.
Just over half a mile to Davenport station and the local shops, bars, coffee shops and restaurants there, number 3 is situated in a cul-de-sac; tucked away, yet convenient. The property is also close to schools including Stockport Grammar School and to transport links.
There is a concrete imprinted drive to the front, a gate to the side which opens to the concrete imprinted shared drive (restricted width) and onto the rear where there is a brick built detached garage and a splendid rear garden.
Walk up the drive to the double UPVC double glazed doors set 'neath an arch and opening to a storm porch. Open the front door.
The front door with its leaded stained glass floral motif opens into the entrance hall and heralds your arrival. Welcome to number 3.
The hall features oak flooring set off against neutral toned decor. Stairs lead ahead to the first floor. Step into the first room on your left into the lounge. Light cascades through the UPVC double glazed bay window wit leaded lights. An ornate arch frames the front window creating a characterful space.
Also off the hall, you will find the door to the dining room with cornice to the ceiling and a picture rail to give this room a period feel, yet contemporary as it is open to the smart, attractive white high gloss kitchen.Double doors open to the rear patio. For those warm sunny evenings, enjoy Al Freso dining or just let the party spill out to the splendid rear garden.
The kitchen is fitted with a range of wall, base and drawer units and features built in appliances including a dishwasher, washing machine, oven and five ring gas hob.
Back to the hallway and up the stairs to the first floor landing. There is a staircase here to the second floor and doors to each of the three bedrooms (the main bedroom with air conditioning) and the stylish shower room/w.c (with underfloor heating) on this floor. There is a large stained leaded window to the side on the landing adding natural light, character and elegance to the area.
A turned staircase leads to the second floor where a door opens to the double bedroom with a vaulted ceiling and roof lights to the front and rear. There might be a fight for who wins this room!
So, having seen this home, the garden should be explored. There is a paved patio which opens to a good sized lawn. To the rear of this is another patio area bordered by a raised planted area. It's lovely. As mentioned, also to the rear there is a brick built garage which aside from the typical use for storage could be a gym, a garden room or a home working office (subject to the necessary work).
Freehold. Chief rent £2.50 per anum.
We would love for you to visit. Please get in touch to arrange.
1' 9'' x 6' 10'' (0.55m x 2.1m) Double doors open into the porch. From here a stained glass door opens to the entrance hall.
13' 7'' x 6' 7'' (4.15m x 2.03m) Stained glass door with adjoining stained glass windows. Wood floor. Stairs to the first floor. Radiator. Picture rail. Under stairs cupboard. Doors to the lounge and the dining room.
14' 11'' x 10' 11'' (4.56m x 3.34m) An ornate arch frames the UPVC double glazed bay window to the front which encourages light to cascade through the stained leaded lights. Picture rail. Wood floor. Electric fire. Coving.
16' 2'' x 10' 2'' (4.95m x 3.11m)
Wood floor. Picture rail. Radiator. Cornice. Inset gas fire set into the chimney breast. Opening to the kitchen.
UPVC patio doors opening to the rear garden.
13' 1'' x 7' 3'' (4.01m x 2.22m) Fitted with white high gloss wall, base and drawer units. Lighting inset into the kick boards. One and a half bowl single drainer sink unit. Granite work surfaces. Built in five ring gas hob with extractor over. Built in dishwasher. Built in washing machine. Space for a fridge freezer. Tiled floor. UPVC double glazed window to the side.
14' 3'' x 10' 7'' (4.35m x 3.25m) UPVC double glazed half bay window to the rear. Picture rail. Radiator.
6' 10'' x 2' 7'' (2.1m x 0.79m) Stained leaded window to the side. Turned staircase to the second floor landing. Doors to the three bedrooms and to the shower room/w.c.
13' 6'' x 8' 7'' (4.12m x 2.64m) UPVC double glazed window with stained leaded lights. Radiator. Fitted wardrobes with sliding doors. Air conditioning unit.
7' 8'' x 6' 6'' (2.35m x 2m) UPVC double glazed window to the front. Radiator.
9' 2'' x 6' 6'' (2.81m x 2m) This stylish, contempoary shower room is fully tiled and feature a walk in shower with a glass screen, a floating wash hand basin housed in a two drawer vanity unit and a low level w.c. Tiled floor. Heated towel rail. UPVC double glazed windows to the side and rear.
2' 6'' x 2' 3'' (0.78m x 0.69m)
UPVC double glazed window to the side.
Door opening to the bedroom
14' 6'' x 13' 10'' (4.44m x 4.24m) With a vaulted ceiling and roof light to the front and rear. Radiator.
To the front there is a concrete imprinted drive and a planted border.
To the rear, there is a paved patio which opens to a good sized lawn. To the rear of this is another patio area bordered by a raised planted area. It's lovely. As mentioned, also to the rear there is a brick built garage which aside from the typical use for storage could be a gym, a garden room or a home working office (subject to the necessary work).
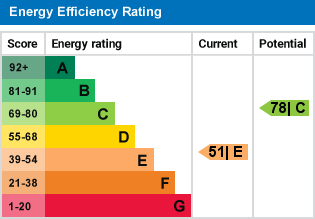
For further information on this property please call 0161 260 0444 or e-mail [email protected]
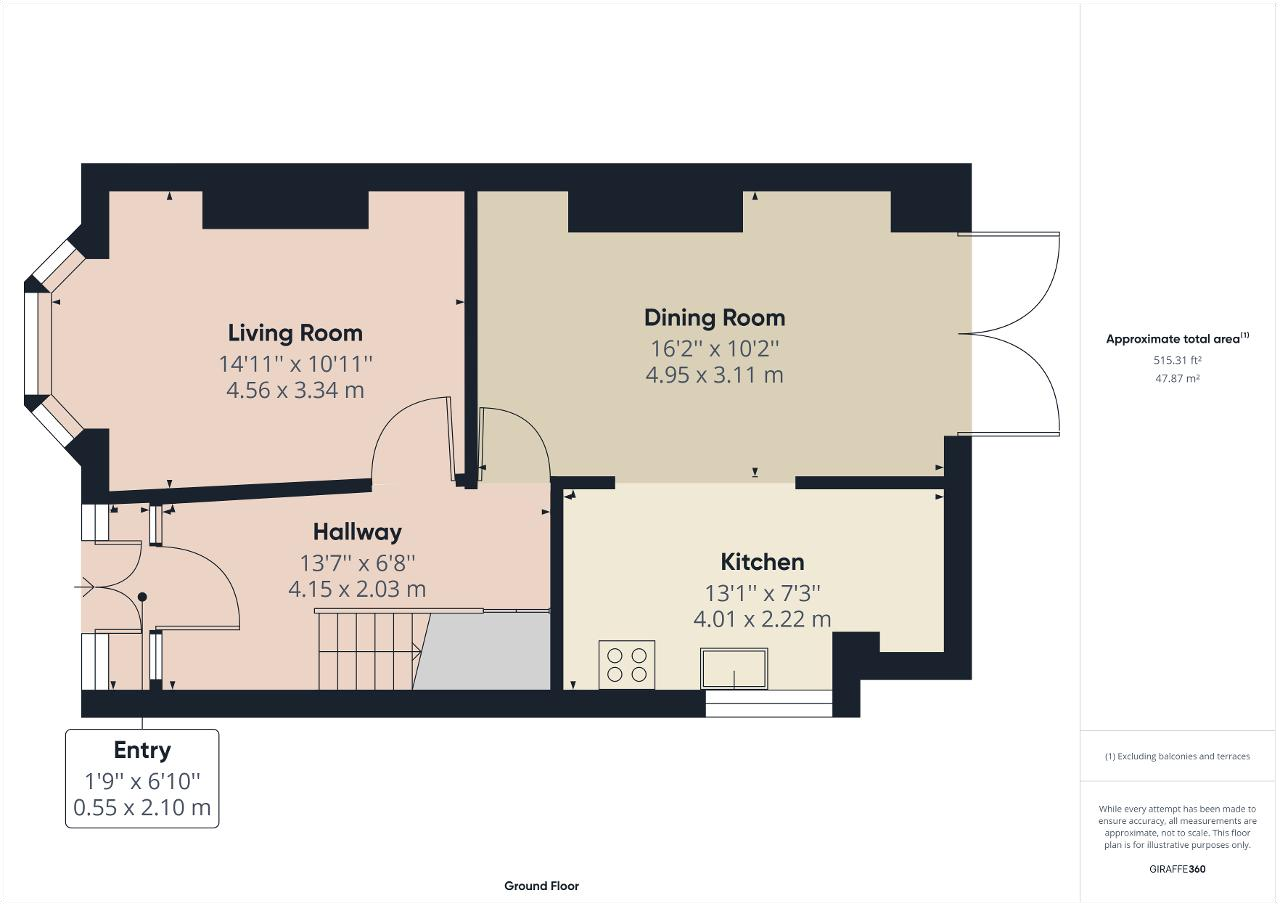
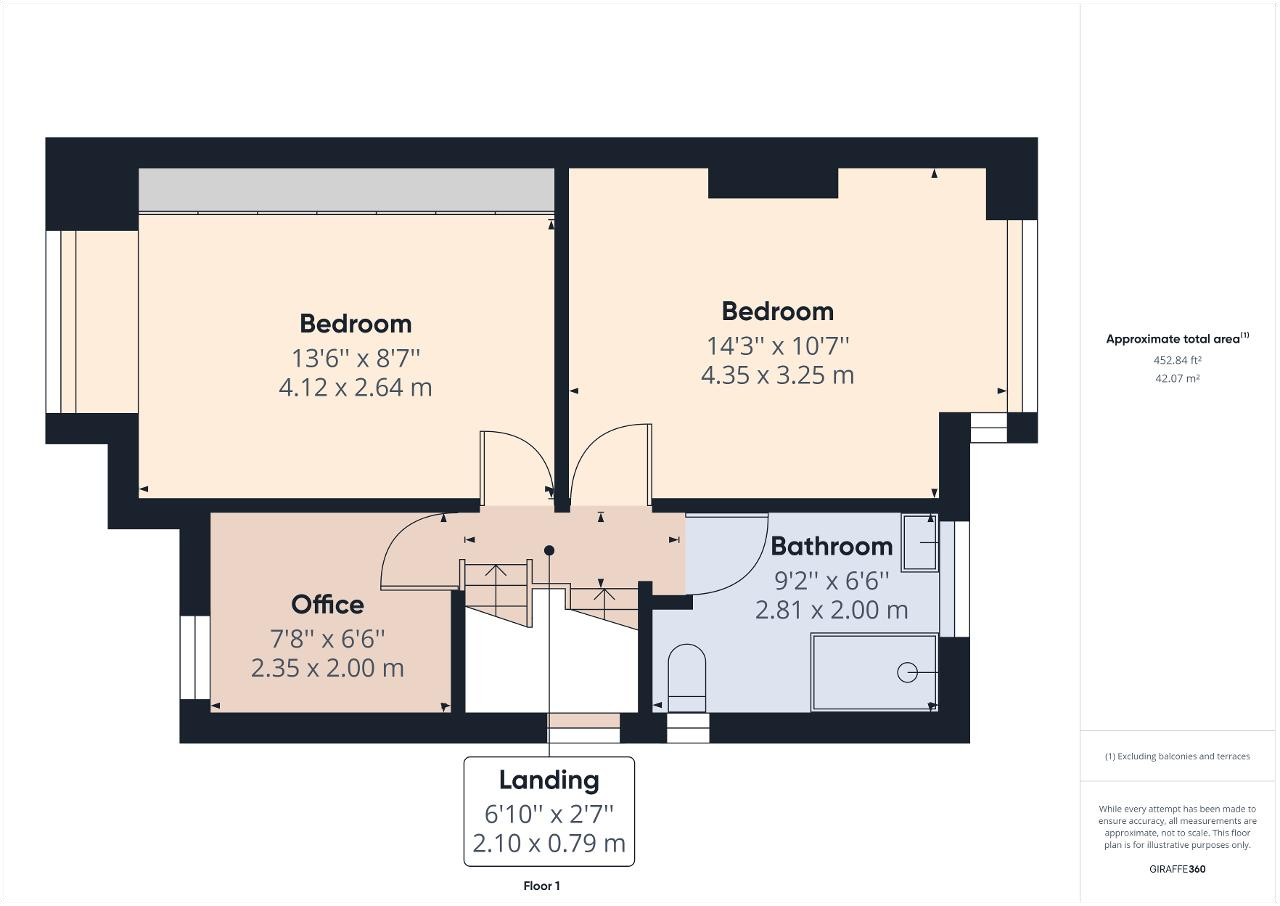
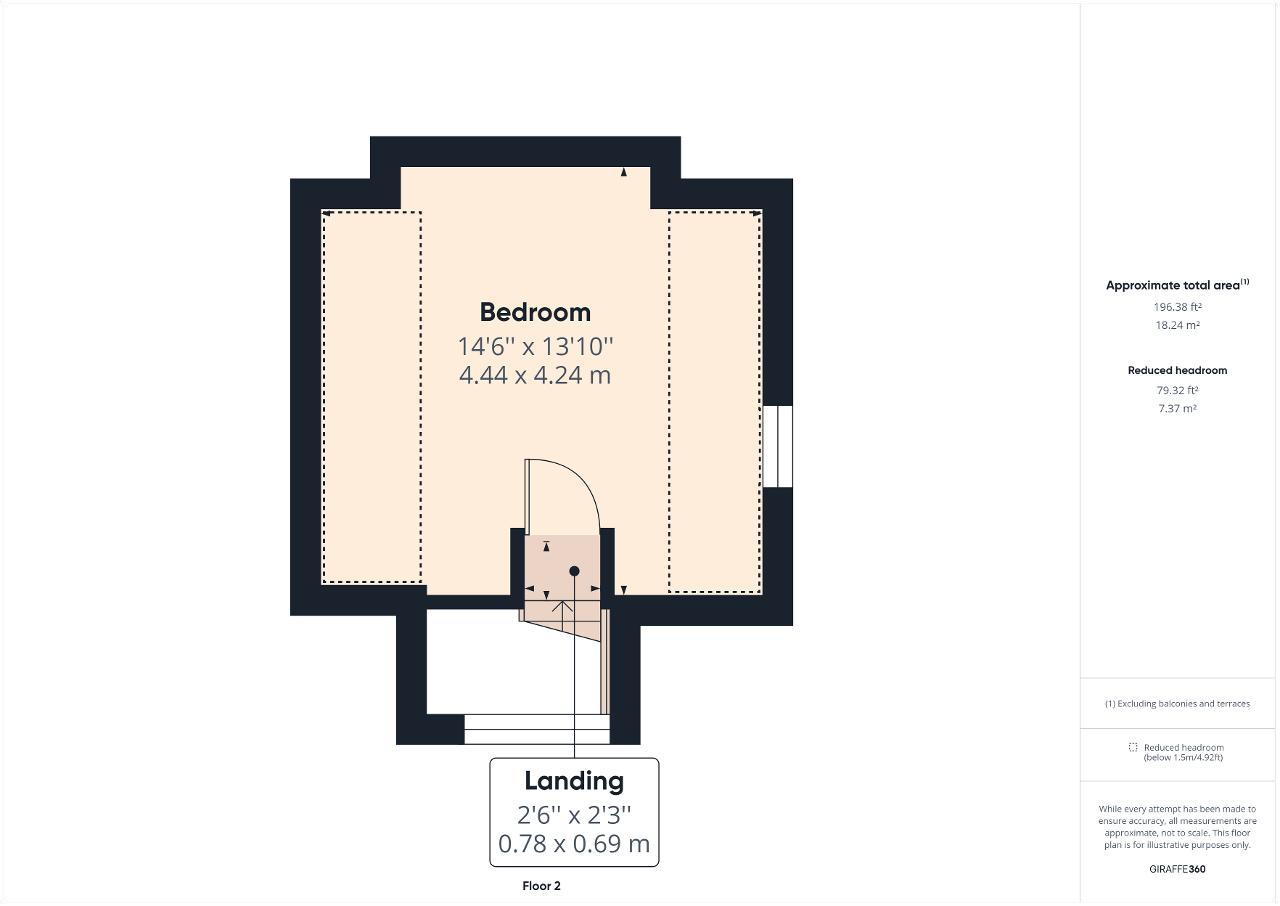
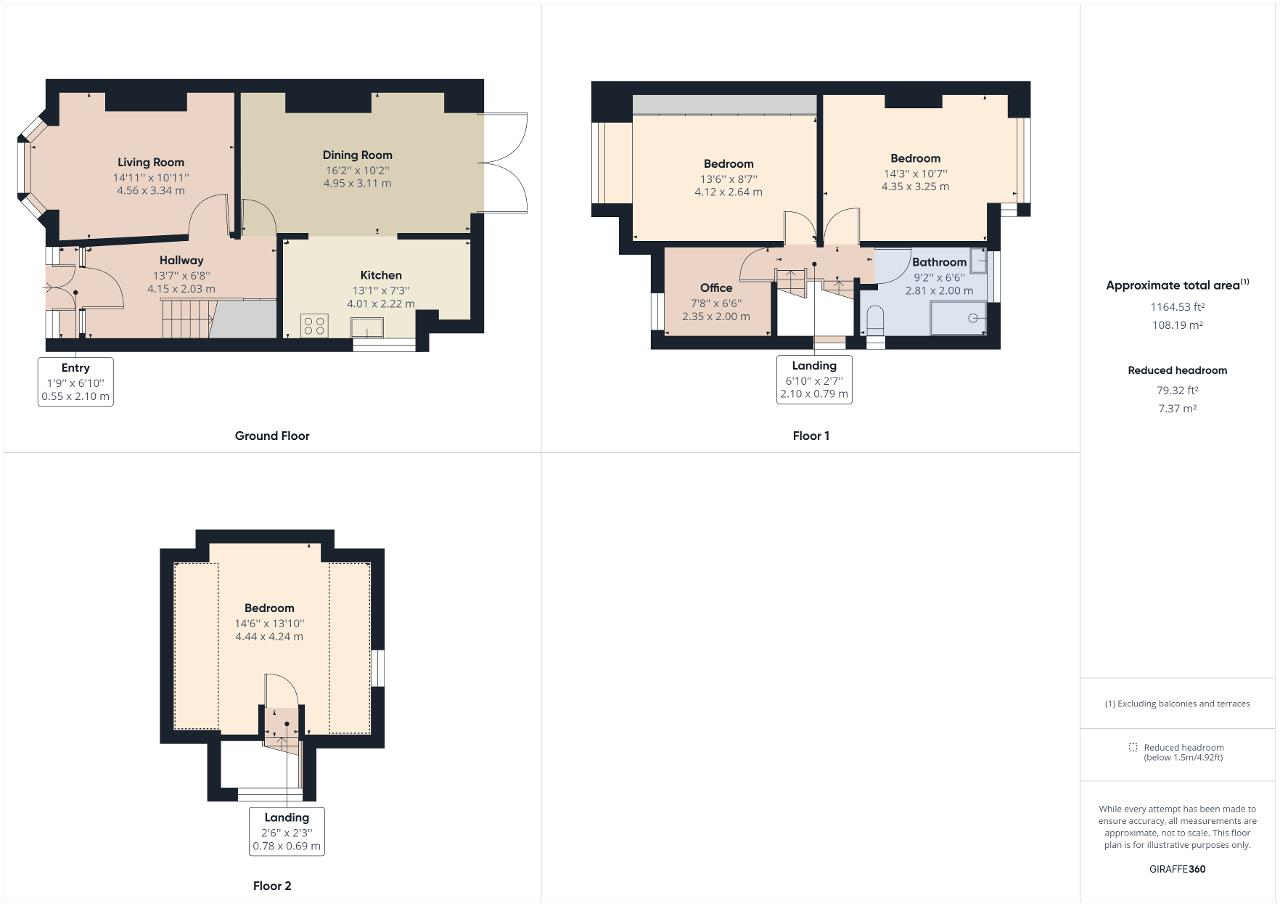

Contemplating a move to a four bedroom home in Mile End, close to Davenport?
Number 3 is a particularly attractive example. This FOUR BEDROOM SEMI DETACHED home is presented tastefully by the proud homeowners and is worthy of your attention.
Just over half a mile to Davenport station and the local shops, bars, coffee shops and restaurants there, number 3 is situated in a cul-de-sac; tucked away, yet convenient. The property is also close to schools including Stockport Grammar School and to transport links.
There is a concrete imprinted drive to the front, a gate to the side which opens to the concrete imprinted shared drive (restricted width) and onto the rear where there is a brick built detached garage and a splendid rear garden.
Walk up the drive to the double UPVC double glazed doors set 'neath an arch and opening to a storm porch. Open the front door.
The front door with its leaded stained glass floral motif opens into the entrance hall and heralds your arrival. Welcome to number 3.
The hall features oak flooring set off against neutral toned decor. Stairs lead ahead to the first floor. Step into the first room on your left into the lounge. Light cascades through the UPVC double glazed bay window wit leaded lights. An ornate arch frames the front window creating a characterful space.
Also off the hall, you will find the door to the dining room with cornice to the ceiling and a picture rail to give this room a period feel, yet contemporary as it is open to the smart, attractive white high gloss kitchen.Double doors open to the rear patio. For those warm sunny evenings, enjoy Al Freso dining or just let the party spill out to the splendid rear garden.
The kitchen is fitted with a range of wall, base and drawer units and features built in appliances including a dishwasher, washing machine, oven and five ring gas hob.
Back to the hallway and up the stairs to the first floor landing. There is a staircase here to the second floor and doors to each of the three bedrooms (the main bedroom with air conditioning) and the stylish shower room/w.c (with underfloor heating) on this floor. There is a large stained leaded window to the side on the landing adding natural light, character and elegance to the area.
A turned staircase leads to the second floor where a door opens to the double bedroom with a vaulted ceiling and roof lights to the front and rear. There might be a fight for who wins this room!
So, having seen this home, the garden should be explored. There is a paved patio which opens to a good sized lawn. To the rear of this is another patio area bordered by a raised planted area. It's lovely. As mentioned, also to the rear there is a brick built garage which aside from the typical use for storage could be a gym, a garden room or a home working office (subject to the necessary work).
Freehold. Chief rent £2.50 per anum.
We would love for you to visit. Please get in touch to arrange.