
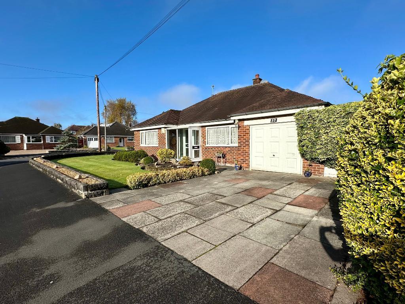
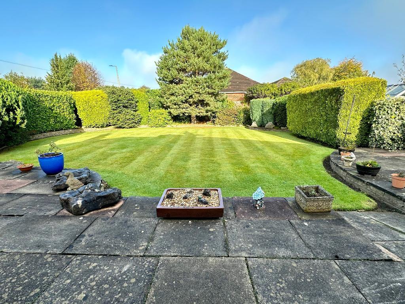
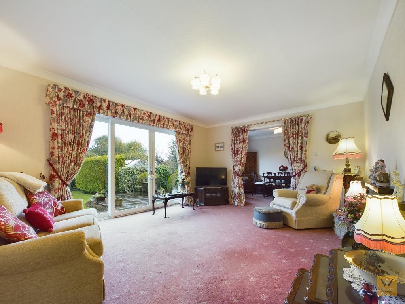
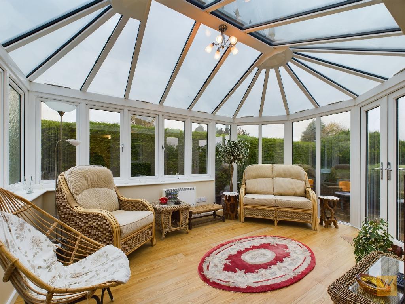
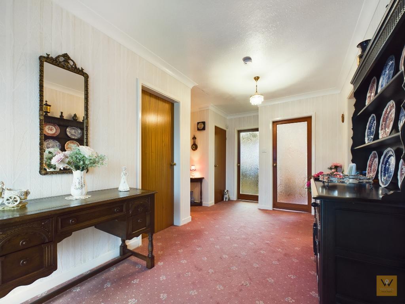
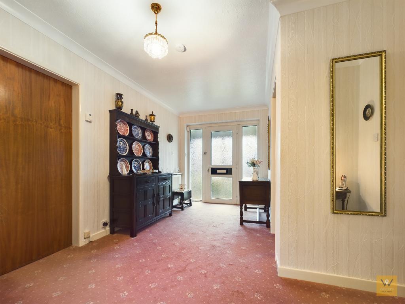
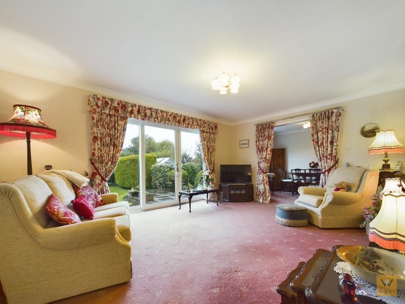


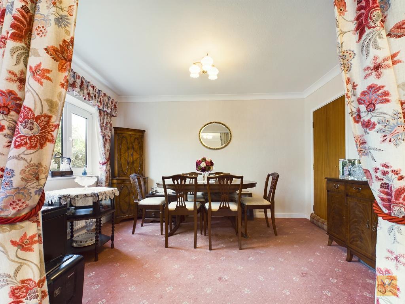

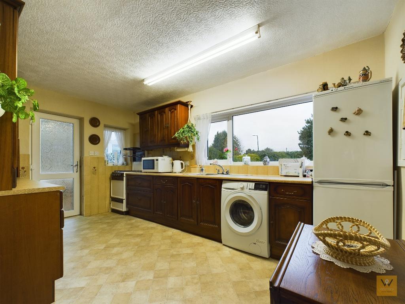
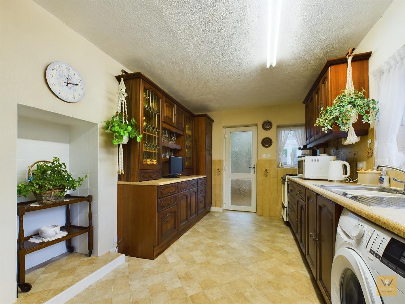
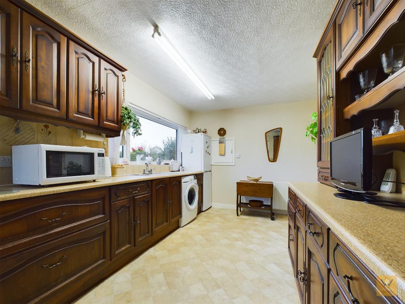
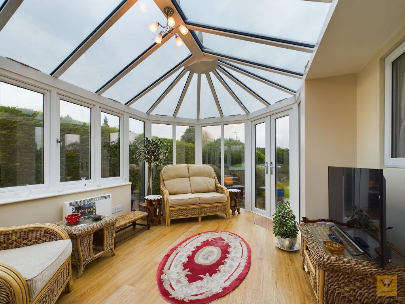
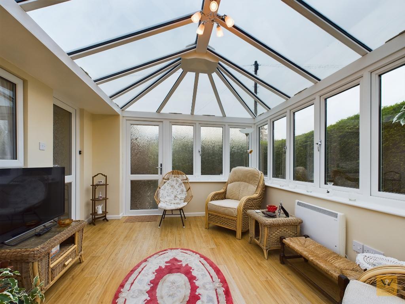
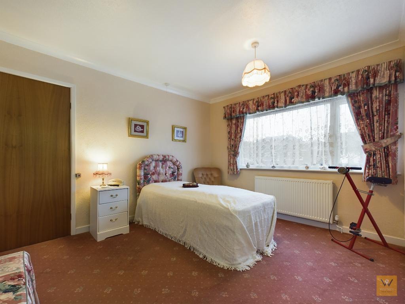
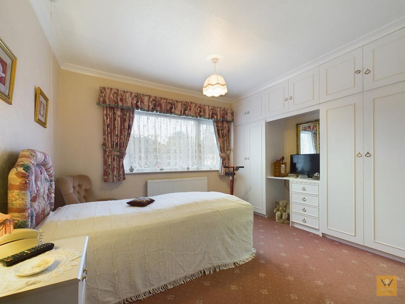
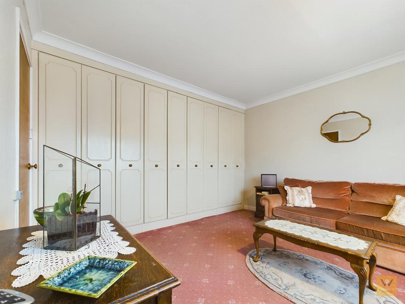
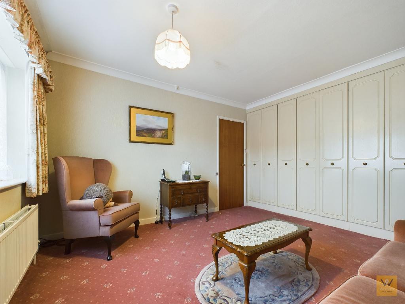
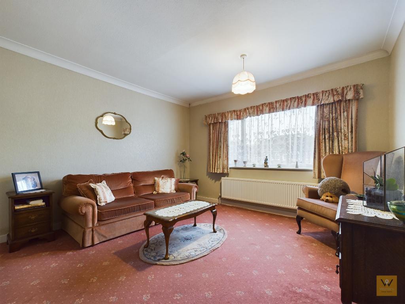
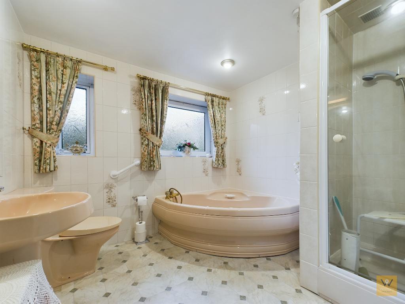

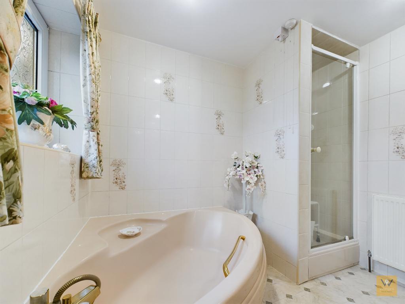
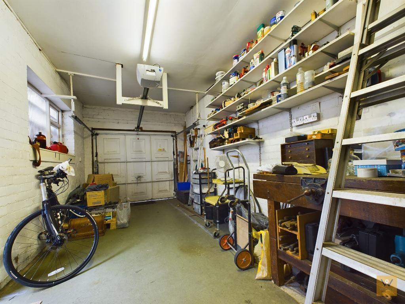
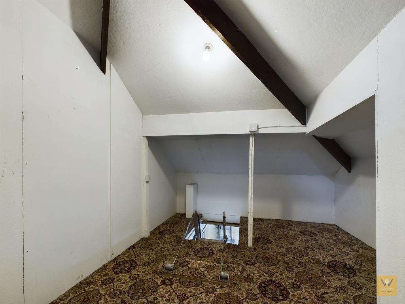
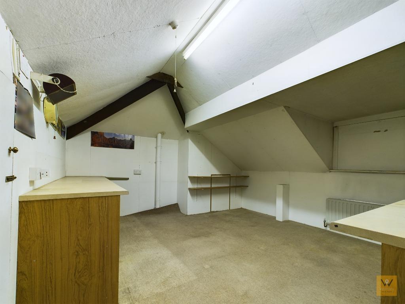
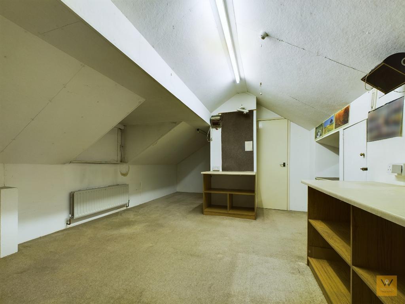
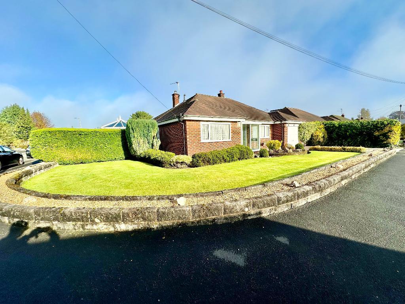
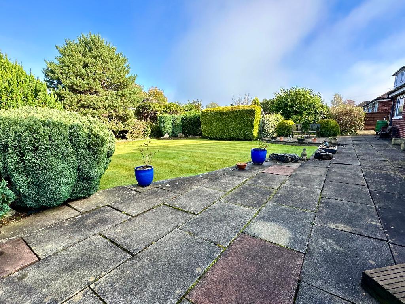
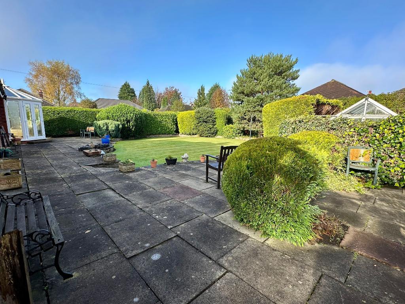
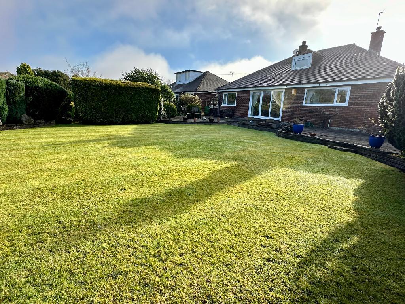
Number 22, a well proportioned homely DETACHED TRUE BUNGALOW just minutes from Bramhall Village, this home is full of untapped potential, awaiting your creative vision.
Internally, imagine spacious rooms ripe for transformation into cosy family areas or elegant entertainment / living spaces.
Subject to the necessary work and authority, this renovation opportunity opens doors to endless possibilities, number 22 allows you to shape a living environment unique to your own specification. Its prime location ensures access to amenities, making it a compelling choice for those looking to craft a bespoke home in a desirable area.
Make your way inside. Enter the the porch and step into the good sized welcoming entrance hall, a gateway to each room of the bungalow. Each room will reveal its scope.
The two double bedrooms are located to the front of the property each with fitted wardrobes. A door to the left opens to the good sized bathroom/w/c with a four piece suite which includes a separate shower cubicle.
A glazed door ahead from the hall leads to the living room which spacious by way of an opening into the dining area. There is a sliding patio door which opens to the lovely rear garden or simply frames the view out to the garden. Both the living room and the dining room along with the kitchen run across the rear of the bungalow providing scope to create an open plan living kitchen arrangement if it better suits your desires.
Back to the hall and into the kitchen. The sink sits neath a window which overlooks the rear garden; a lovely place from where to wash the dishes!
From the kitchen, you can access the garden room. Whether it's a summer room, entertaining space, a winter haven, or even a planetarium, the garden room blurs the lines between cosy inside space and the lovely garden beyond.
Outside, to the front there is a driveway leading to the attached garage. The garage can be access from the dining area too. A pull down ladder leads to the loft space for the property.
The bungalow enjoys a corner plot position with gardens to three sides. The rear garden features a large paved patio area leading to a sizeable garden with deep mature borders.
There is much for you to like and ponder here at the bungalow and we look look forward to hearing from you.
7' 2'' x 3' 0'' (2.19m x 0.93m) Tiled floor. UPVC double glazed panelled door and adjoining windows either side.
7' 5'' x 16' 0'' (2.27m x 4.9m) A good sized hall. Doors to the bedrooms, bathroom, kitchen (with a sun room beyond) and a good sized living room (with dining area beyond). Coving. Cupboard.
11' 9'' x 12' 3'' (3.59m x 3.74m)
The living room is a good size and feels more spacious by way of an opening into a dining area.
There is a sliding patio door which opens to the lovely rear garden.
Coving. Two radiators. Fire place.
Both the living room and the dining room along with the kitchen run across the rear of the bungalow providing scope to create an open plan living kitchen arrangement across the rear if it better suits your desires.
8' 10'' x 12' 4'' (2.7m x 3.78m)
Accessed via an opening from the living room.
Radiator. UPVC double glazed window to the rear overlooking the garden. Coving. Door to the garage.
15' 0'' x 8' 10'' (4.58m x 2.7m) Fitted with a range of dark wood wall base and drawer units. Work surfaces. One and a half bowl single drainer sink. UPVC double glazed window to the rear elevation. Space for a washing machine. Space for a cooker. Space for a tall fridge/ freezer. Radiator. UPVC windowto the side. UPVC double glazed door opening into the garden room.
10' 7'' x 14' 0'' (3.24m x 4.29m)
A lovely addition to this home.
Double doors lead out to the wonderful garden.
UPVC double glazed door opening to the side of the property. Laminate floor. Electric heater.
12' 0'' x 11' 11'' (3.67m x 3.65m) A double bedroom with fitted wardrobes and a built in dressing table with drawers. Radiator. UPVC double glazed window to the rear. Coving.
11' 9'' x 12' 3'' (3.59m x 3.74m)
Another double bedroom, currently laid out as a sitting room.
UPVC double glazed window to the front. Radiator. Fitted wardrobes.
8' 3'' x 8' 9'' (2.53m x 2.67m) A good sized bathroom fitted with a four piece suite comprising a corner bath, a separate shower cubicle, a low level w.c. and a pedestal wash hand basin. Radiator. Tiled walls. Two UPVC double glazed windows to the rear.
Number 22 enjoys a corner plot position with gardens to three sides. The rear garden features a large paved patio area leading to a sizeable garden with deep mature borders.
9' 0'' x 18' 3'' (2.75m x 5.57m) With an electric up and over door. Light and power. Ladder to the loft area.
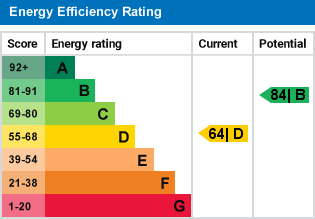
For further information on this property please call 0161 260 0444 or e-mail [email protected]
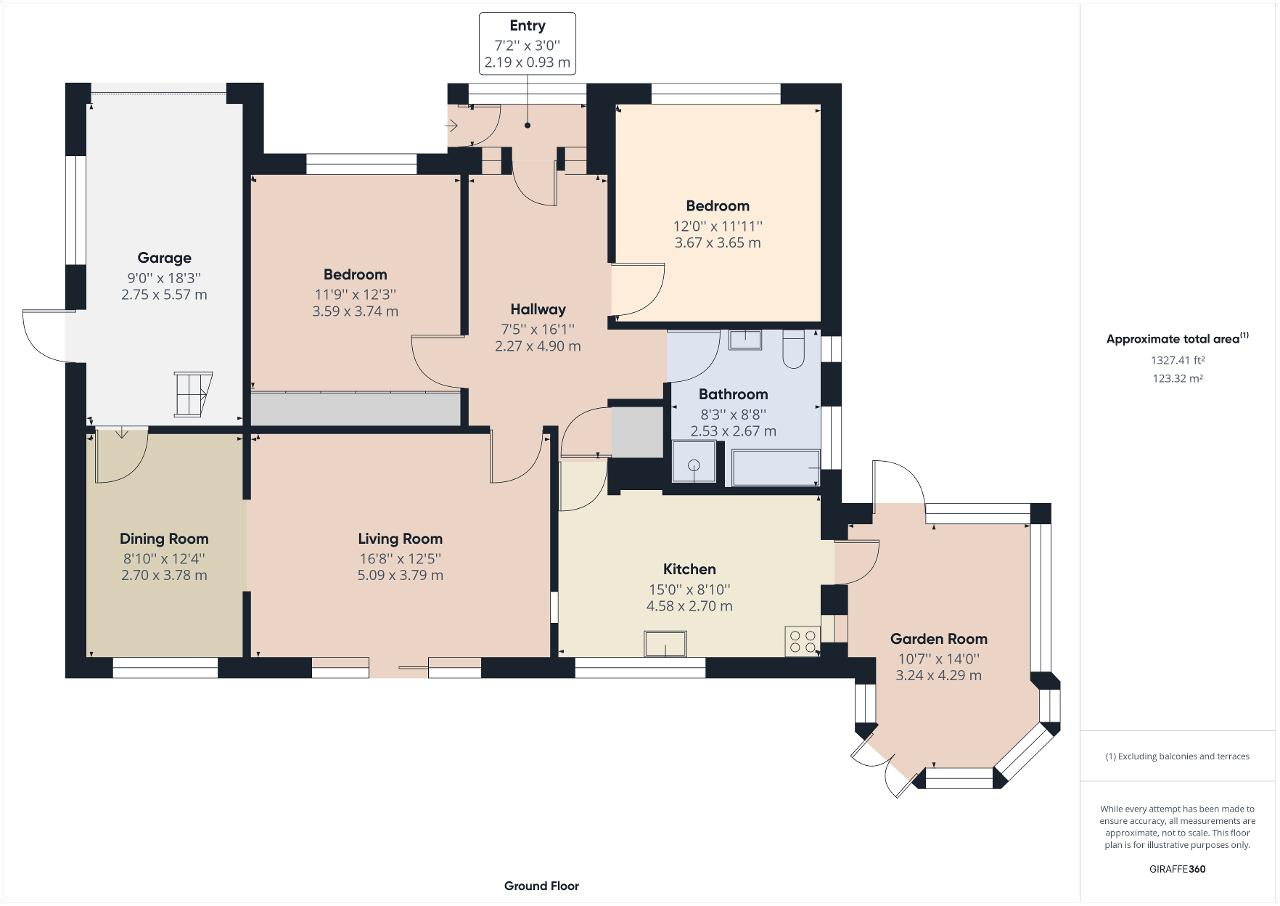
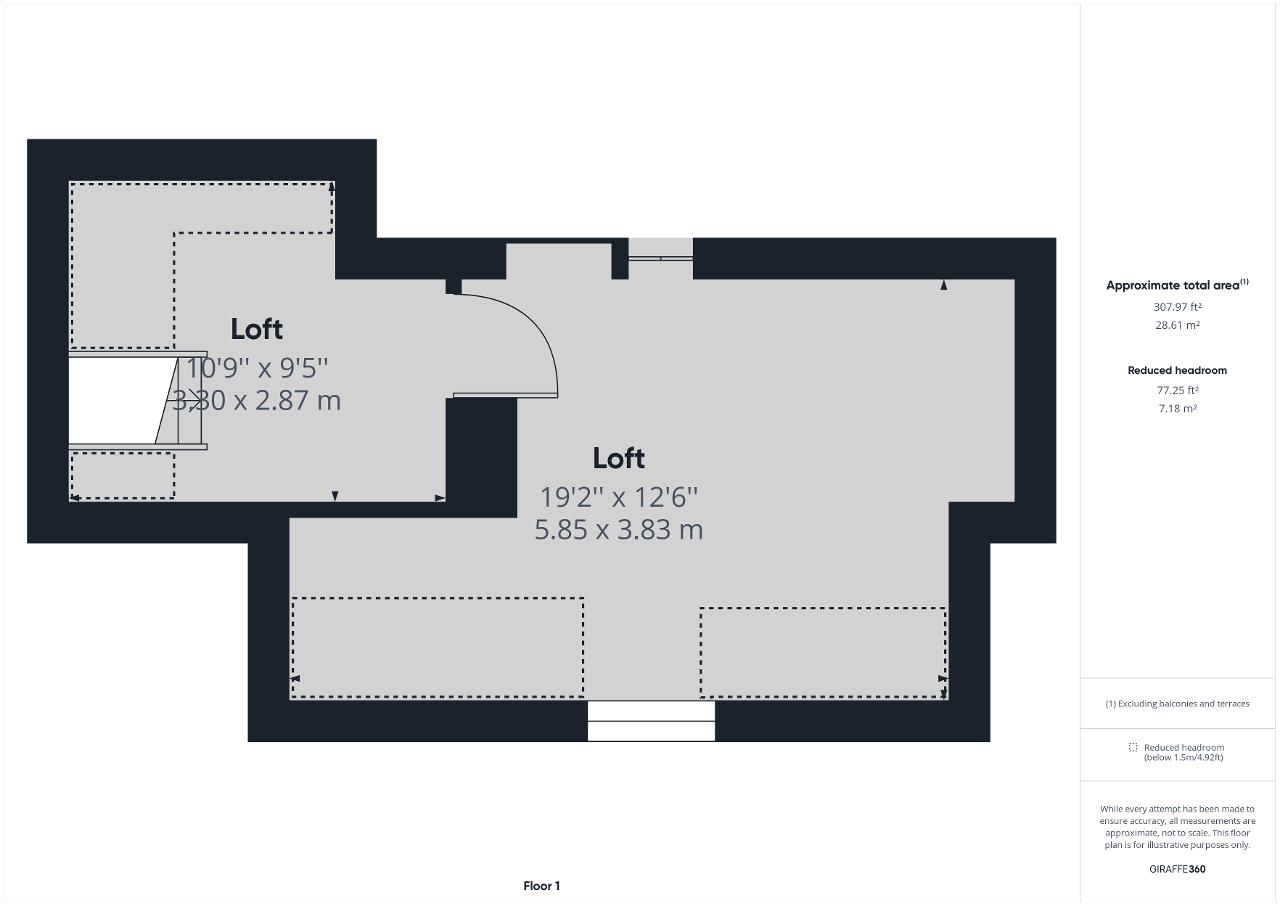
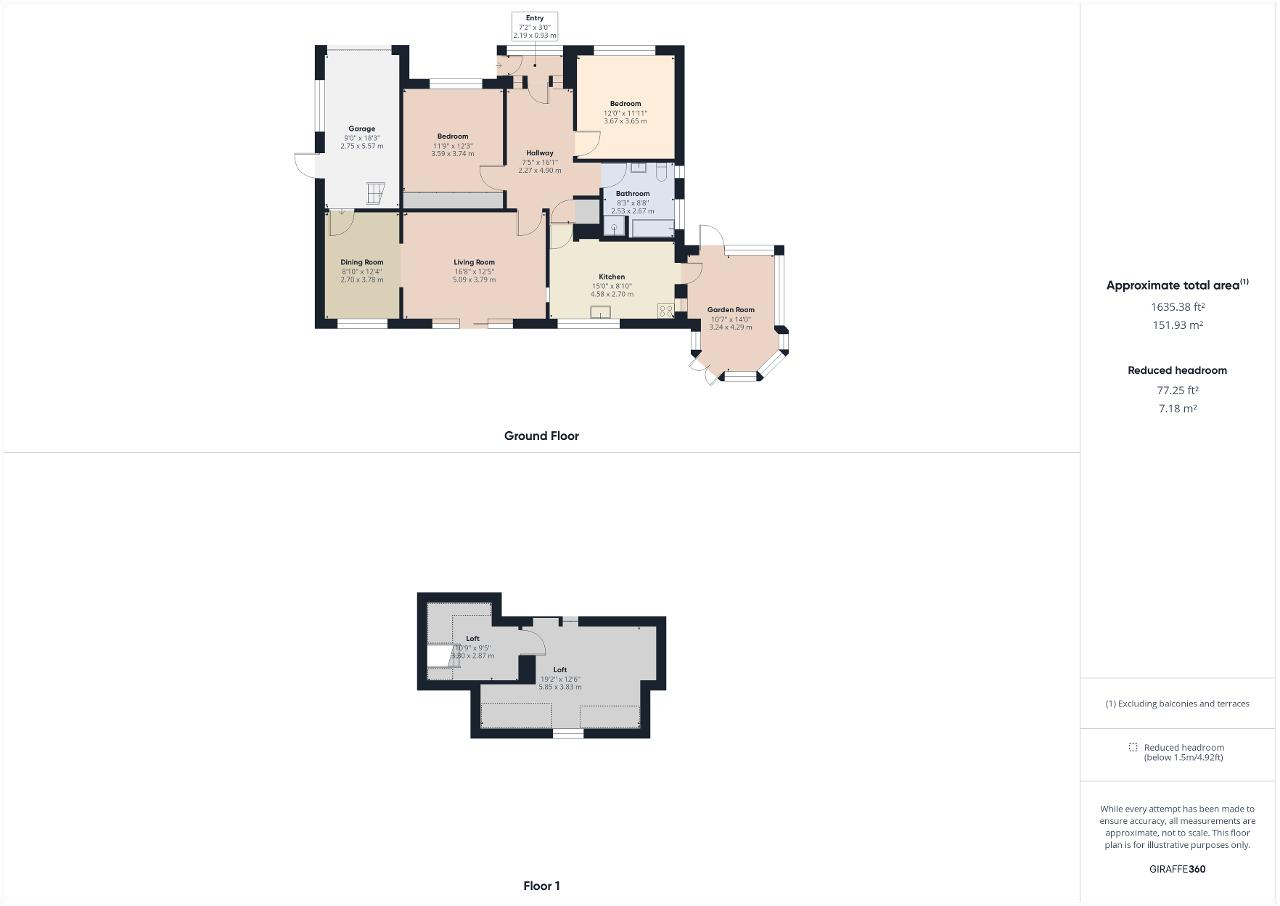

Number 22, a well proportioned homely DETACHED TRUE BUNGALOW just minutes from Bramhall Village, this home is full of untapped potential, awaiting your creative vision.
Internally, imagine spacious rooms ripe for transformation into cosy family areas or elegant entertainment / living spaces.
Subject to the necessary work and authority, this renovation opportunity opens doors to endless possibilities, number 22 allows you to shape a living environment unique to your own specification. Its prime location ensures access to amenities, making it a compelling choice for those looking to craft a bespoke home in a desirable area.
Make your way inside. Enter the the porch and step into the good sized welcoming entrance hall, a gateway to each room of the bungalow. Each room will reveal its scope.
The two double bedrooms are located to the front of the property each with fitted wardrobes. A door to the left opens to the good sized bathroom/w/c with a four piece suite which includes a separate shower cubicle.
A glazed door ahead from the hall leads to the living room which spacious by way of an opening into the dining area. There is a sliding patio door which opens to the lovely rear garden or simply frames the view out to the garden. Both the living room and the dining room along with the kitchen run across the rear of the bungalow providing scope to create an open plan living kitchen arrangement if it better suits your desires.
Back to the hall and into the kitchen. The sink sits neath a window which overlooks the rear garden; a lovely place from where to wash the dishes!
From the kitchen, you can access the garden room. Whether it's a summer room, entertaining space, a winter haven, or even a planetarium, the garden room blurs the lines between cosy inside space and the lovely garden beyond.
Outside, to the front there is a driveway leading to the attached garage. The garage can be access from the dining area too. A pull down ladder leads to the loft space for the property.
The bungalow enjoys a corner plot position with gardens to three sides. The rear garden features a large paved patio area leading to a sizeable garden with deep mature borders.
There is much for you to like and ponder here at the bungalow and we look look forward to hearing from you.