
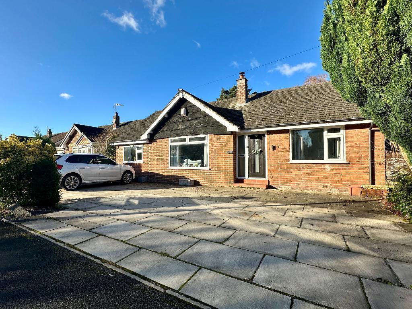
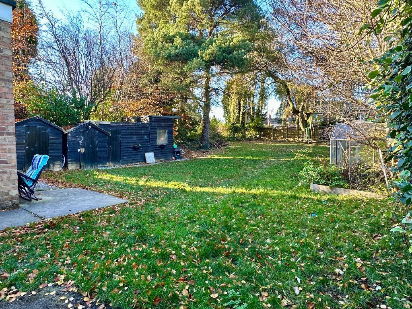
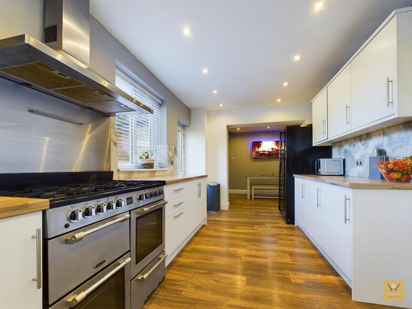
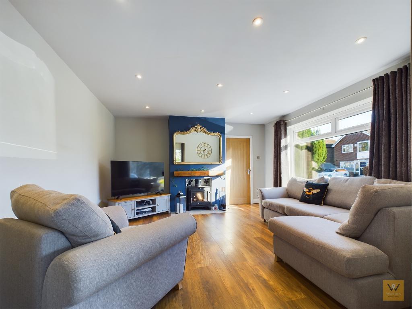
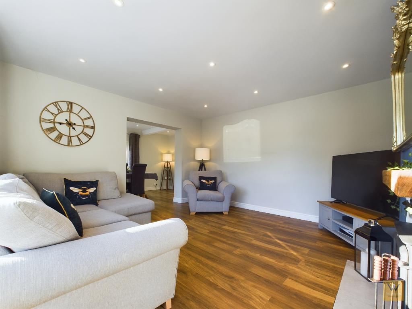
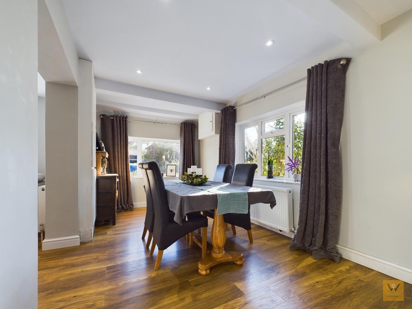
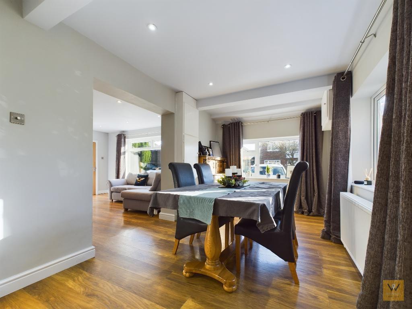
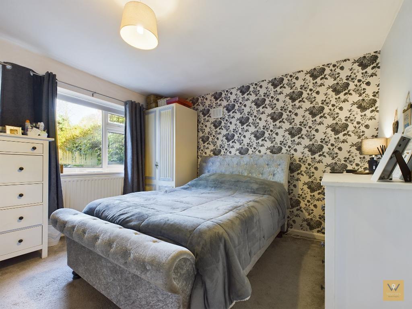

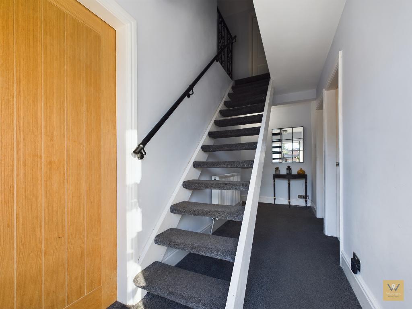
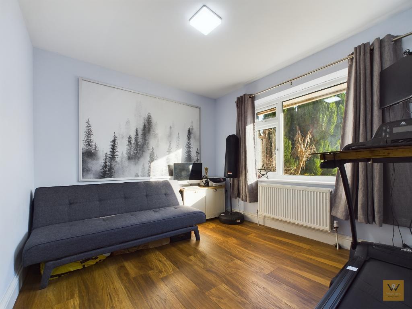
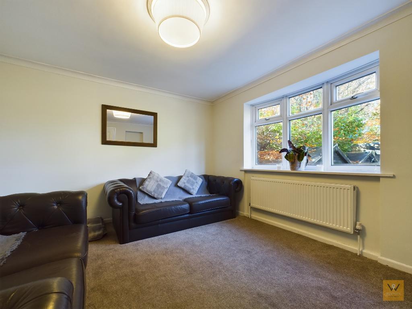
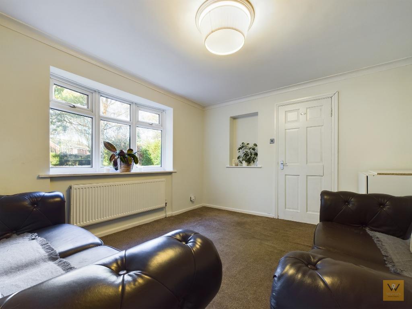
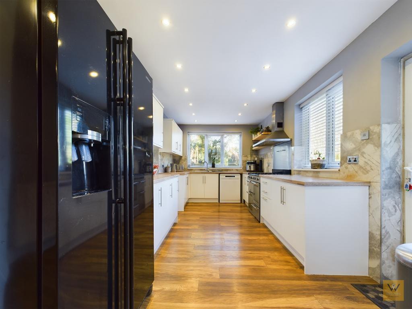
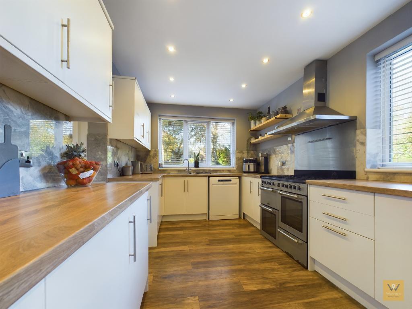
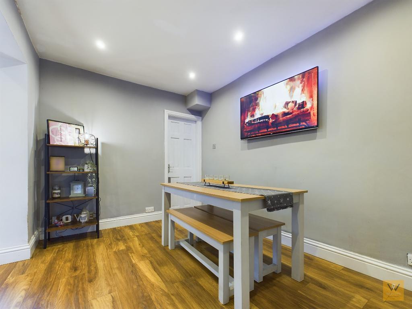
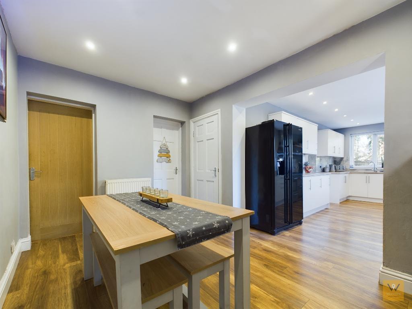
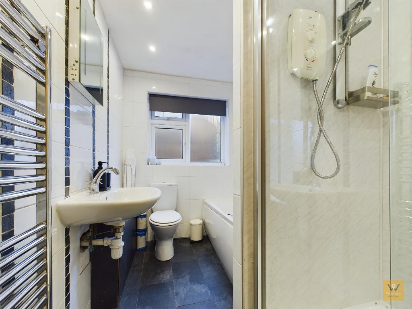
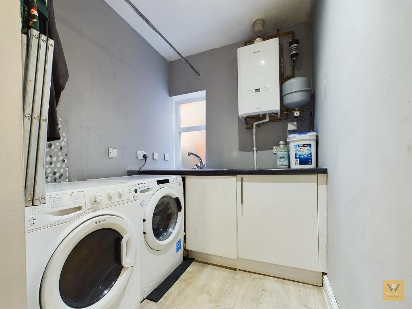
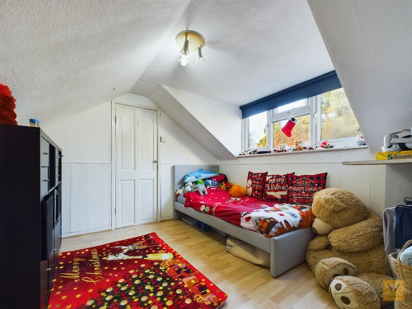
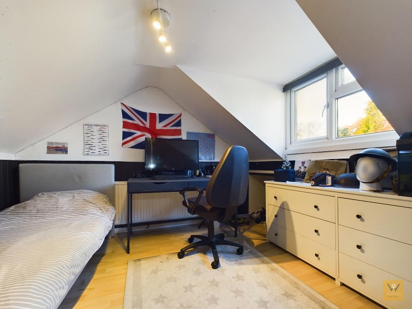
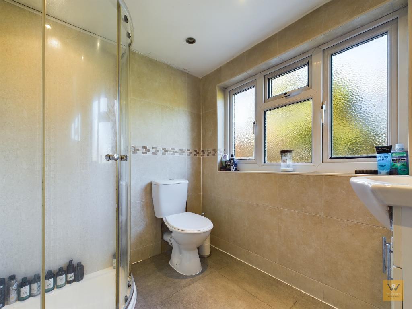
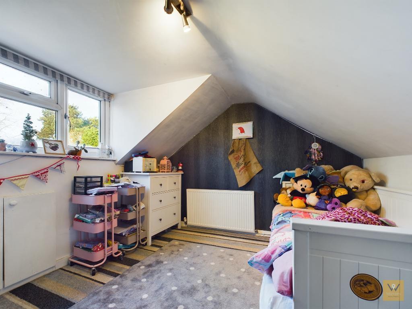
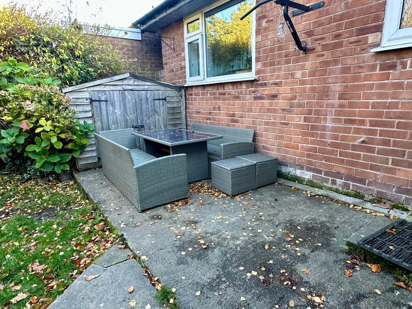
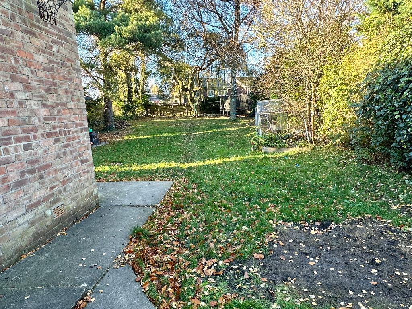
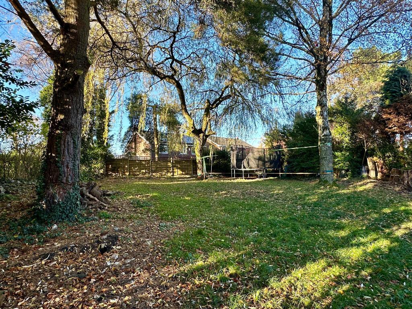
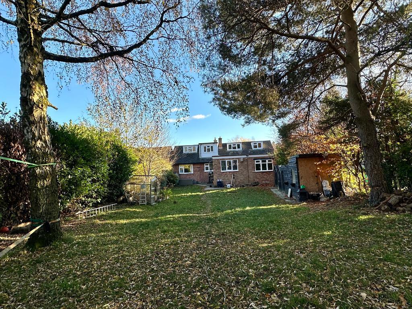
Let yourself be captivated by the space and adaptability here at Number 33, a sizeable DETACHED FOUR BEDROOM DORMER BUNGALOW bustling with versatility. At over 1500 sq feet, this home provides plenty of room (and rooms) for a variety of buyers. Worthy of mention, this home has three bathrooms (two bathrooms and a shower room to be precise); no need for queues here!
This sizeable home is complemented by a wide paved drive providing ample off road parking. Enjoy the outside space in the extensive mature rear garden.
Situated off Bramhall Moor Lane, this is a well regarded and convenient location too which is handy for amenities such as shops, schools, Stepping Hill Hospital, business parks and road and rail links. This home is within two miles of Bramhall village too.
Come in! The ground floor features all the accommodation you would need for a life without stairs, having two bedrooms (one with an en-suite bathroom/w.c.) and living space aplenty! There is an entrance hall, a good size living room which is cosied by a wood burner, a dining room, a stylish dining kitchen, a family room (use it for what you will), a bathroom/w.c., cloaks area and a separate utility room ready to handle the laundry day hustle away from the kitchen!
Need more? Head upstairs from the hall to the dormer area where you will find two further bedrooms (one of which has a dressing room/ study) and another bathroom/w.c. serving the two bedrooms.
There is much for you to see here at number 33. We would love to show you. We look forward to hearing from you.
Council Tax Band E
EPC Band D
Leasehold: Ground Rent:
4' 10'' x 15' 10'' (1.49m x 4.85m)
Attractive composite front door with slim central glazed panel opens to the hall.
An open tread staircase leading to the first floor. Radiator. Doors to the two ground floor bedrooms, the living room and the dining kitchen.
14' 8'' x 13' 10'' (4.48m x 4.23m)
This spacious living room feels the more airy as it opens to a dining room with the laminate floor flowing between the two. Gatherings can spill from the living room into the dining room or vice versa!
The lounge is decorated neutrally with paint on a re-plastered finish. There is a UPVC double glazed window to the front. Radiator. Last, but not least, the room as sizeable as it is, is cosied by wood burner set into the chimney breast with a rustic mantle over. Radiator. Oak veneer door into the hall.
8' 9'' x 17' 1'' (2.67m x 5.21m) Laminate floor (flowing from the lounge). Radiator. UPVC double glazed windows to the front and side which fills the room with natural light. Oak veneer door to the dining kitchen.
9' 1'' x 17' 3'' (2.77m x 5.28m)
The main kitchen area opens to a dining area; overall a great space and super for social gatherings.
Laminate floor. Radiator. Doors from the dining area to a separate utility area, a cloaks area and a fully tiled bathroom/w.c.
Kitchen
Fitted with a range of wall, base and drawer units. Laminate splash backs. Space for a range style gas cooker. Space for a dishwasher. Space for an American style fridge freezer. UPVC double glazed window to the side. UPVC double glazed window to the rear which overlooks the expansive garden. Neath the window is set the the stainless steel sink unit.
A door from the kitchen opens to a family room. There is a door opening to the outside.
12' 2'' x 11' 1'' (3.72m x 3.38m)
This is a versatile room which could function for example as a morning room (with views to the rear garden), a reading room or a media room.
UPVC double glazed window to the rear. Radiator. Coving.
8' 9'' x 5' 9'' (2.67m x 1.77m) The washing machine and dryer are tucked away in this room. There is a single drainer sink unit and work surface with a base cupboard beneath. Chrome effect heated towel rail. 'Ideal' boiler. Opaque double glazed window to the side.
2' 9'' x 6' 9'' (0.86m x 2.06m) Laminate floor. Useful space for shoes and jackets.
9' 6'' x 5' 9'' (2.92m x 1.77m)
A fully tiled four piece bathroom with a white suite comprising a paneled bath, low level w.c, a wash hand basin and a separate shower cubicle.
UPVC double glazed window to the side elevation. Chrome effect heated towel rail.
10' 11'' x 11' 10'' (3.34m x 3.61m) A double bedroom with views to the rear over the rear garden. Fitted wardrobe. Radiator. Door to the en-suite bathroom.
7' 10'' x 5' 5'' (2.39m x 1.67m) The part tiled en-suite is fitted with a three piece suite comprising a panelled bath, wash hand basin and a low level w.c. Laminate floor. Victorian style heated towel rail. UPVC double glazed window to the rear.
10' 10'' x 9' 6'' (3.31m x 2.9m)
This bedroom is situated to the front of the property and is currently used as an office.
UPVC double glazed window to the front. Radiator. Laminate floor. Oak veneer door to the hall.
Window to the rear elevation. Door to the dressing room/ study
7' 10'' x 4' 1'' (2.41m x 1.25m) Doors to two bedrooms and the bathroom/ w.c.
8' 11'' x 10' 11'' (2.72m x 3.35m) UPVC double glazed dormer window to the rear. Wood panelling. Laminate floor. Radiator. Eaves area.
10' 10'' x 9' 9'' (3.32m x 2.99m) UPVC double glazed dormer window to the rear. Radiator.
6' 8'' x 5' 7'' (2.04m x 1.72m) UPVC double glazed window to the rear. Fully tiled shower room with a shower cubicle, a low level w.c. and a wash hand basin. Chrome effect heated towel rail.
To the front of the property there is a wide paved driveway that provides off road parking for several cars.
Prepare to be impressed by the size of the garden to the rear, enclosed and well established, mainly laid to lawn with a patio area.
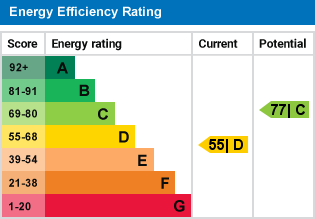
For further information on this property please call 0161 260 0444 or e-mail [email protected]
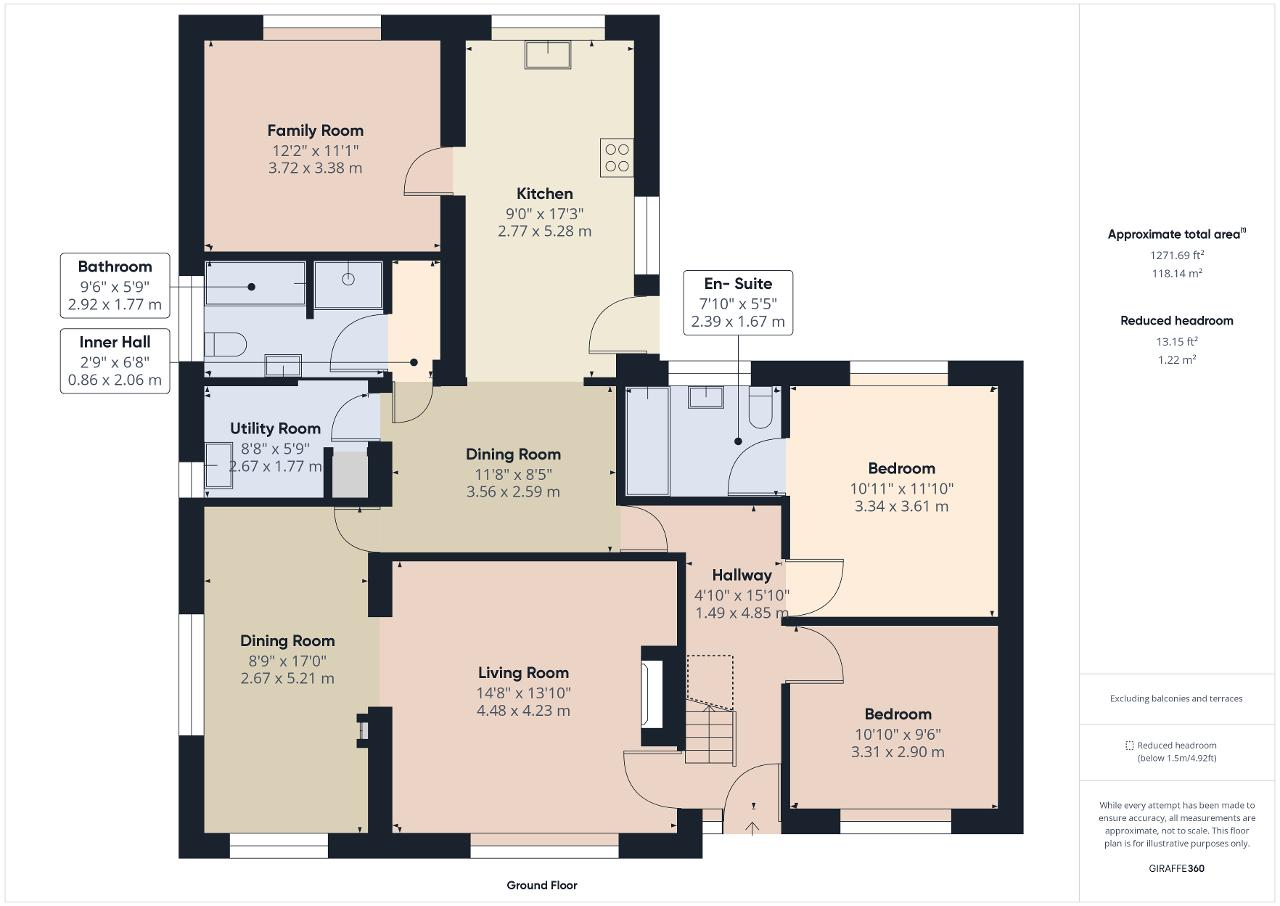
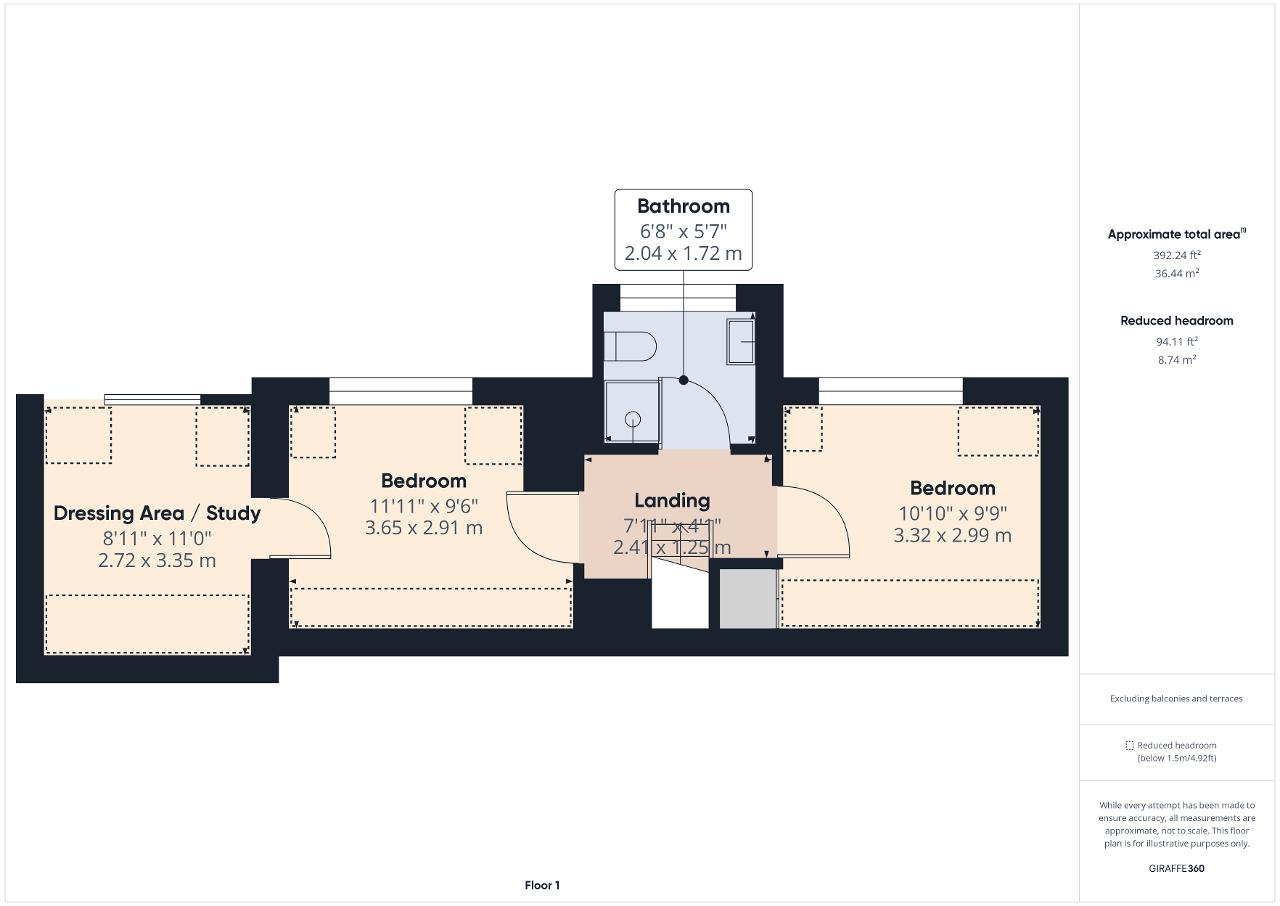

Let yourself be captivated by the space and adaptability here at Number 33, a sizeable DETACHED FOUR BEDROOM DORMER BUNGALOW bustling with versatility. At over 1500 sq feet, this home provides plenty of room (and rooms) for a variety of buyers. Worthy of mention, this home has three bathrooms (two bathrooms and a shower room to be precise); no need for queues here!
This sizeable home is complemented by a wide paved drive providing ample off road parking. Enjoy the outside space in the extensive mature rear garden.
Situated off Bramhall Moor Lane, this is a well regarded and convenient location too which is handy for amenities such as shops, schools, Stepping Hill Hospital, business parks and road and rail links. This home is within two miles of Bramhall village too.
Come in! The ground floor features all the accommodation you would need for a life without stairs, having two bedrooms (one with an en-suite bathroom/w.c.) and living space aplenty! There is an entrance hall, a good size living room which is cosied by a wood burner, a dining room, a stylish dining kitchen, a family room (use it for what you will), a bathroom/w.c., cloaks area and a separate utility room ready to handle the laundry day hustle away from the kitchen!
Need more? Head upstairs from the hall to the dormer area where you will find two further bedrooms (one of which has a dressing room/ study) and another bathroom/w.c. serving the two bedrooms.
There is much for you to see here at number 33. We would love to show you. We look forward to hearing from you.
Council Tax Band E
EPC Band D
Leasehold: Ground Rent: