
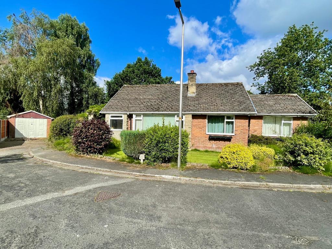
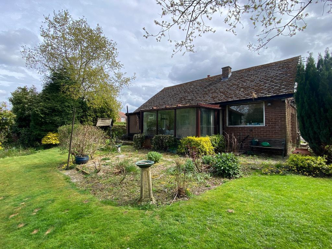
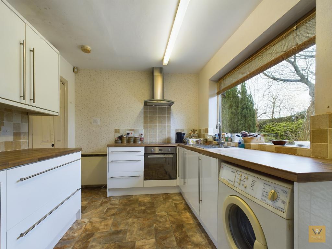
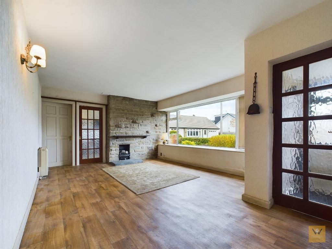
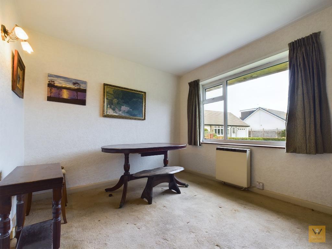
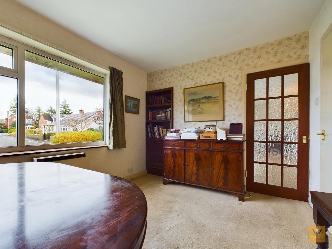
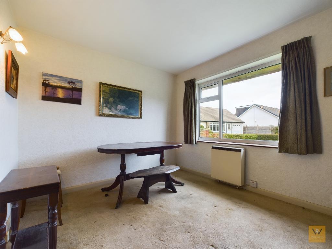
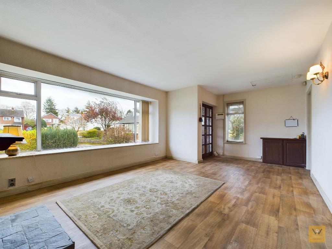
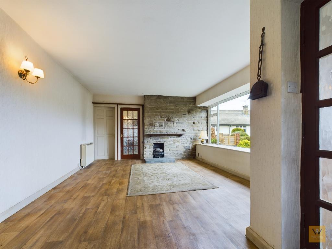
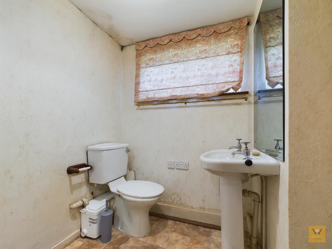
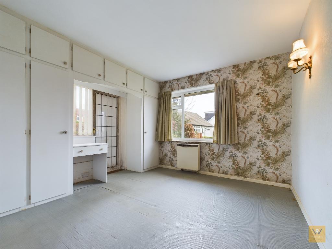
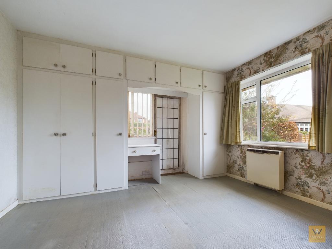
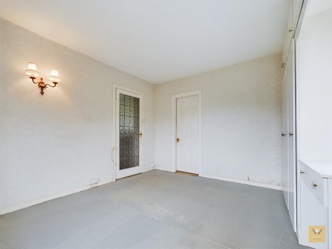
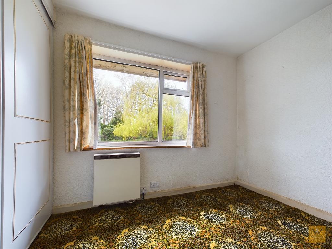
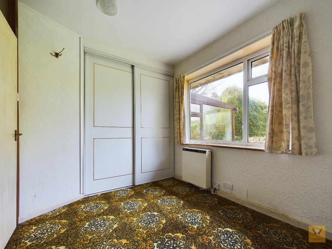
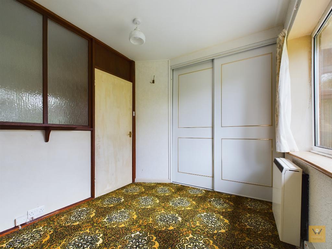
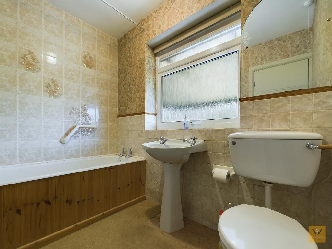
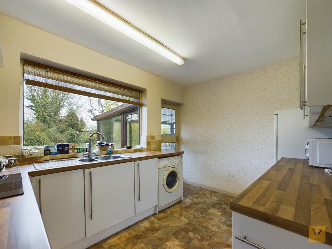
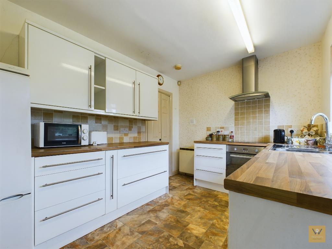
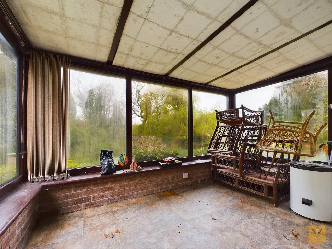
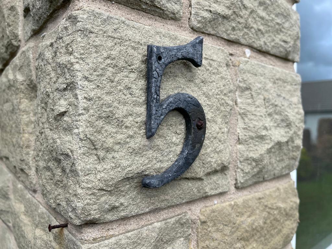
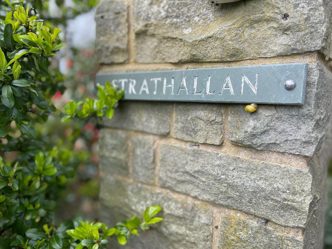
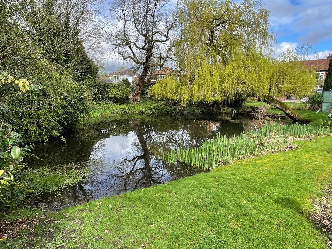
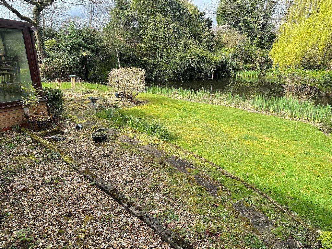
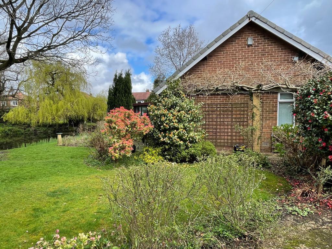
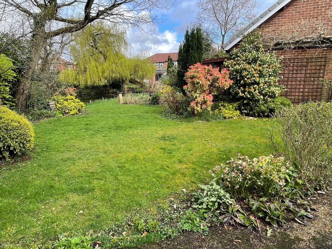
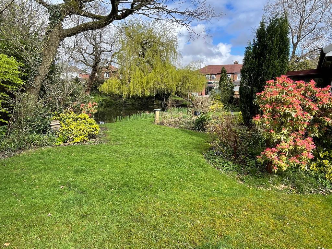
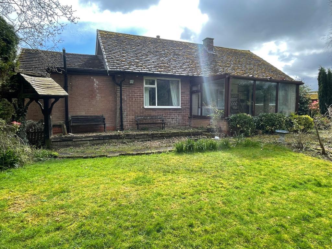
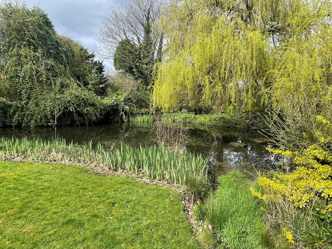
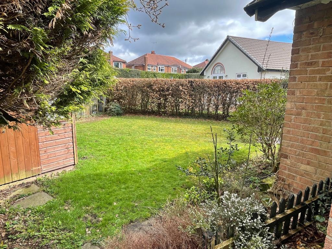
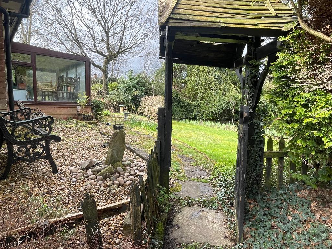
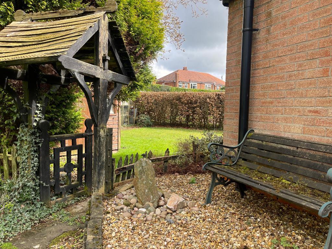
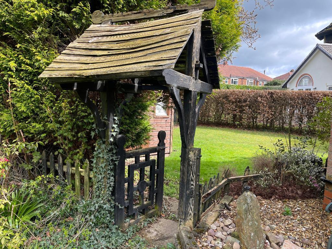
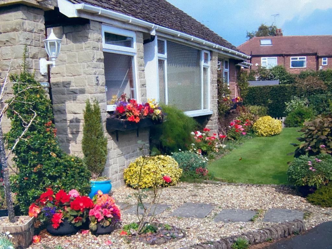
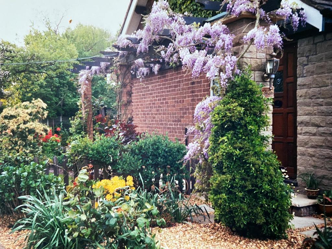
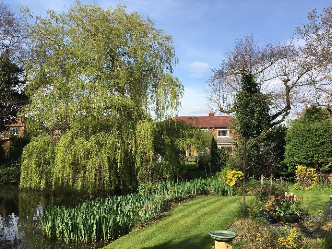
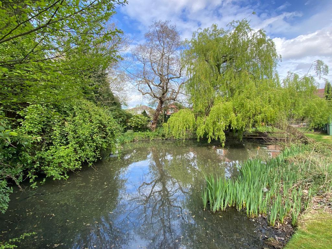
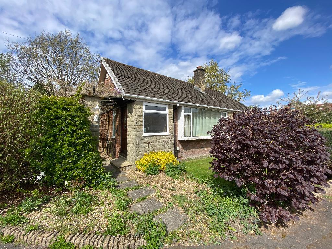
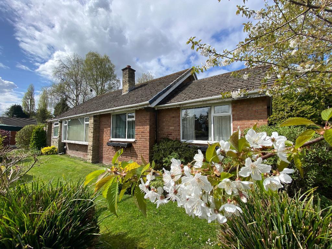
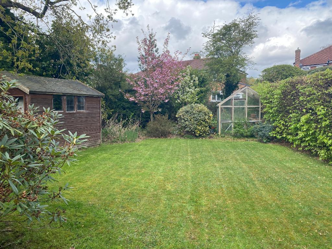
Searching for a project? You've discovered number 5, a THREE BEDROOM DETACHED TRUE BUNGALOW with gardens to four sides, nestled in a cul-de-sac location in a well regarded area. With an impressive and unique location in the cul-de-sac, the rear garden pleasantly adjoins a neighbouring pond gifting this property picturesque views.
The property is need of full modernisation but it is a canvas of exciting potential awaiting your creative vision.
This is an opportunity that opens doors to numerous possibilities allowing you to shape a truly unique living environment.
Pull up on the drive in front of the detached garage. Walk over to the front door and step over the threshold into the entrance porch. A door opens into a spacious living room/ dining area to the front.
Ahead, there is a door to a modern fitted kitchen with a built in oven and ceramic hob. With a window overlooking the rear garden, there are worst places to stand and do the dishes! A door from the kitchen opens to a sun room, a perfect place to soak in the natural light with a view over the garden and pond; this room could be a sanctuary for your morning brew with a newspaper or a good book.
Head back to the lounge and through the door to the inner hallway. This is a gateway to access three bedrooms (the master with an en-suite w.c.). There is a bathroom in this area too.
Outside, a driveway leads to a detached garage. There are mature gardens to each side of the bungalow. The rear garden is particularly worthy of praise; as mentioned at its edge, it meets a neighbouring pond (it does not belong to this bungalow) beautifying the garden and adding a naturally bio-diverse focal point in the landscape. It bestows a wonderful sense of calm and tranquillity; a gardeners haven be that fruit and veg or flora and fauna.
Has number 5 piqued your interest and got the imagination running wild? We'd be happy to arrange a viewing for you and await your call.
Tenure: Freehold
EPC: Band F
Council Tax: E
Flood Risk: Very Low
Mobile and broadband available dependent upon provider.
Please note: Material Information has been sourced from 3rd party sources. We recommend that you seek verification yourself too, of course.
4' 9'' x 4' 9'' (1.45m x 1.45m) Timber door. Double glazed window to the front aspect.
19' 2'' x 12' 6'' (5.86m x 3.83m) Large double glazed window to the front aspect. Double glazed window to the side aspect. Storage heater. Wall lights. Loft access point. Fireplace.
11' 8'' x 8' 7'' (3.58m x 2.62m) Fitted with white high gloss wall, drawer and base units. Laminate work surfaces incorporate a one and a half bowl sink and drainer. Integrated electric oven and hob with extractor hood over. Spaces for a fridge freezer and washing machine. Storage heater. Double glazed window to the rear aspect. Door to conservatory.
11' 8'' x 8' 1'' (3.58m x 2.48m) Door to rear garden.
10' 11'' x 3' 2'' (3.33m x 0.99m)
10' 10'' x 9' 7'' (3.32m x 2.93m) Double glazed window to the front aspect. Storage heater. Wall light.
11' 4'' x 12' 5'' (3.46m x 3.8m) Double glazed windows to the front and side aspects. Door to the side aspects. Fitted wardrobes. Storage heater. Wall light.
5' 1'' x 4' 11'' (1.57m x 1.52m) Fitted with a low level wc and wash basin. Sliding wardrobe.
9' 6'' x 8' 0'' (2.91m x 2.45m) Double glazed window to the rear aspect. Storage heater. Sliding wardrobe.
7' 11'' x 5' 5'' (2.42m x 1.67m) Fitted with a panelled bath, low level wc and a wash basin. Double glazed frosted window to the rear sun room.
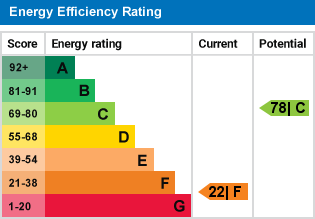
For further information on this property please call 0161 260 0444 or e-mail [email protected]
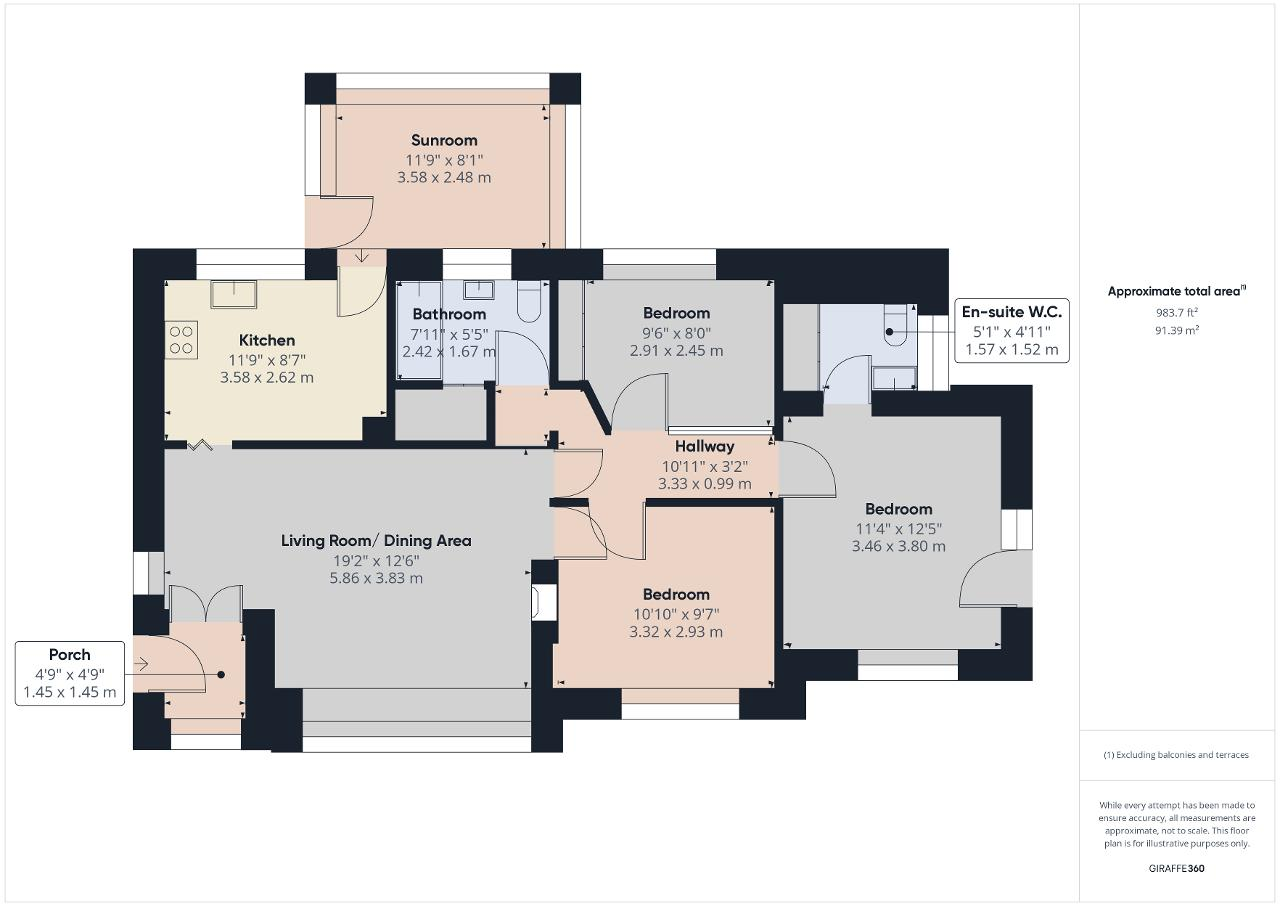

Searching for a project? You've discovered number 5, a THREE BEDROOM DETACHED TRUE BUNGALOW with gardens to four sides, nestled in a cul-de-sac location in a well regarded area. With an impressive and unique location in the cul-de-sac, the rear garden pleasantly adjoins a neighbouring pond gifting this property picturesque views.
The property is need of full modernisation but it is a canvas of exciting potential awaiting your creative vision.
This is an opportunity that opens doors to numerous possibilities allowing you to shape a truly unique living environment.
Pull up on the drive in front of the detached garage. Walk over to the front door and step over the threshold into the entrance porch. A door opens into a spacious living room/ dining area to the front.
Ahead, there is a door to a modern fitted kitchen with a built in oven and ceramic hob. With a window overlooking the rear garden, there are worst places to stand and do the dishes! A door from the kitchen opens to a sun room, a perfect place to soak in the natural light with a view over the garden and pond; this room could be a sanctuary for your morning brew with a newspaper or a good book.
Head back to the lounge and through the door to the inner hallway. This is a gateway to access three bedrooms (the master with an en-suite w.c.). There is a bathroom in this area too.
Outside, a driveway leads to a detached garage. There are mature gardens to each side of the bungalow. The rear garden is particularly worthy of praise; as mentioned at its edge, it meets a neighbouring pond (it does not belong to this bungalow) beautifying the garden and adding a naturally bio-diverse focal point in the landscape. It bestows a wonderful sense of calm and tranquillity; a gardeners haven be that fruit and veg or flora and fauna.
Has number 5 piqued your interest and got the imagination running wild? We'd be happy to arrange a viewing for you and await your call.
Tenure: Freehold
EPC: Band F
Council Tax: E
Flood Risk: Very Low
Mobile and broadband available dependent upon provider.
Please note: Material Information has been sourced from 3rd party sources. We recommend that you seek verification yourself too, of course.