
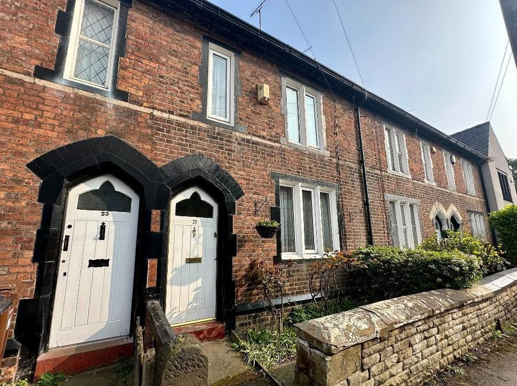
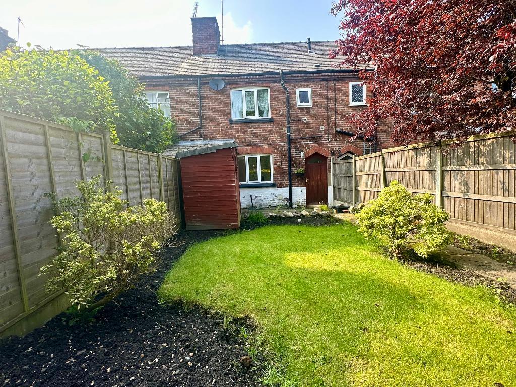
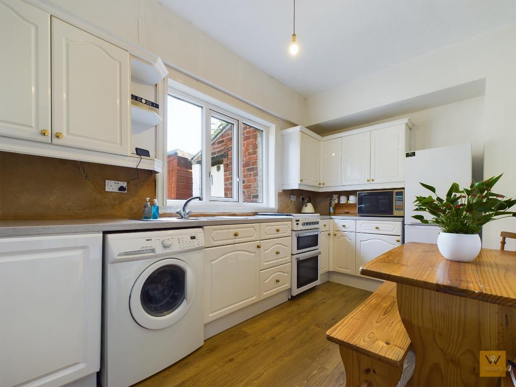
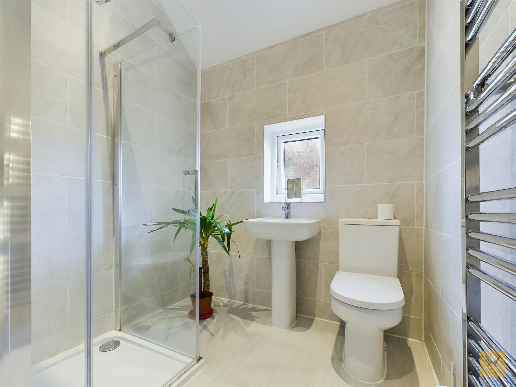
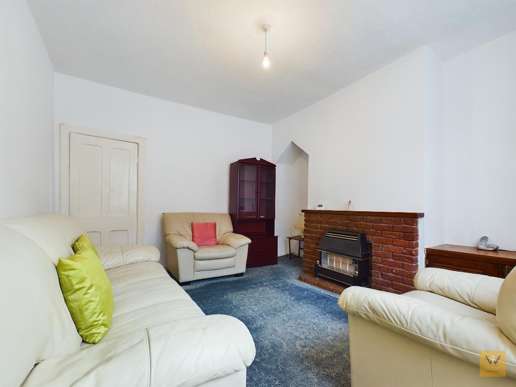
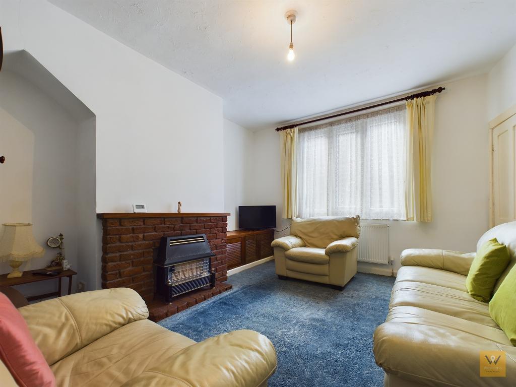
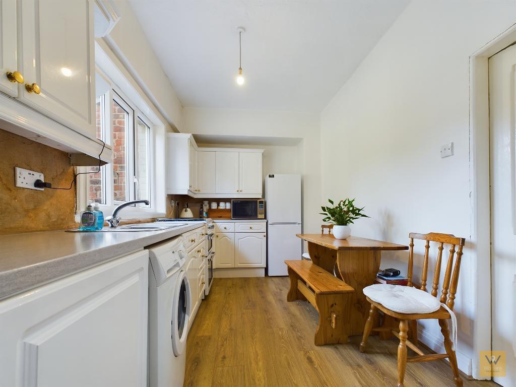
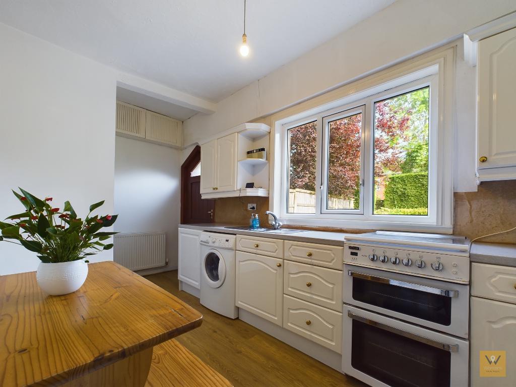
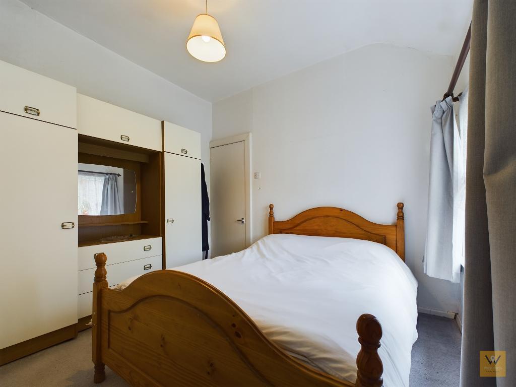
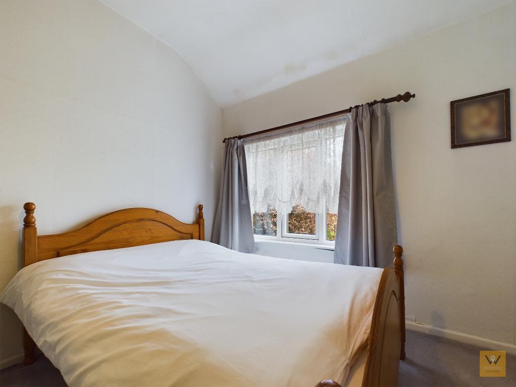
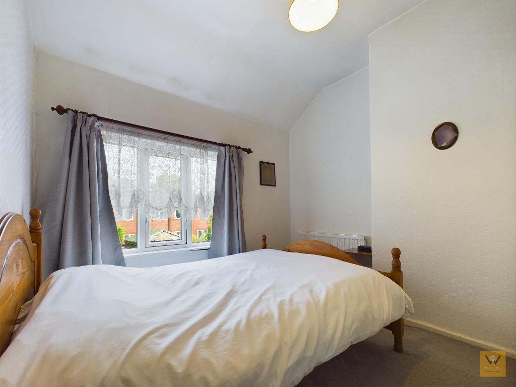
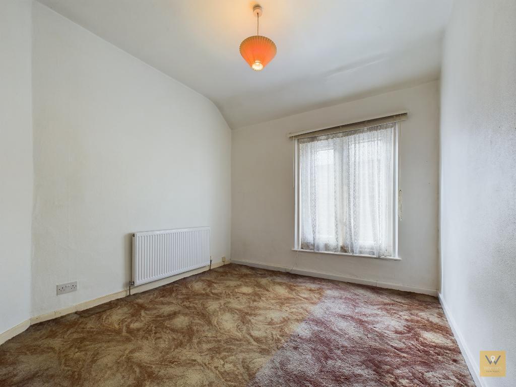
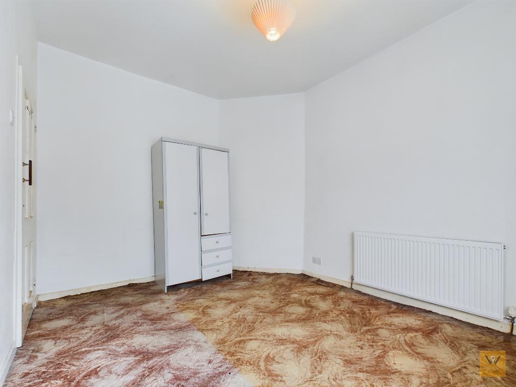
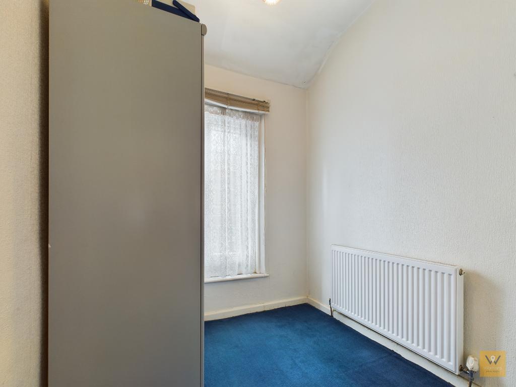
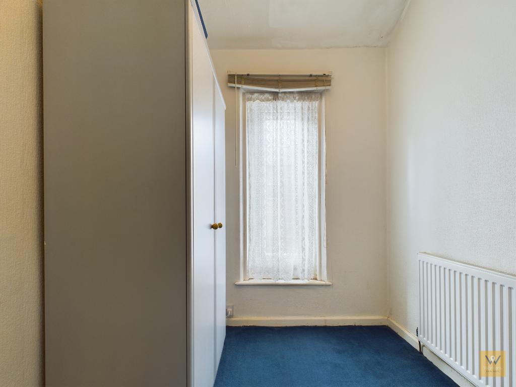
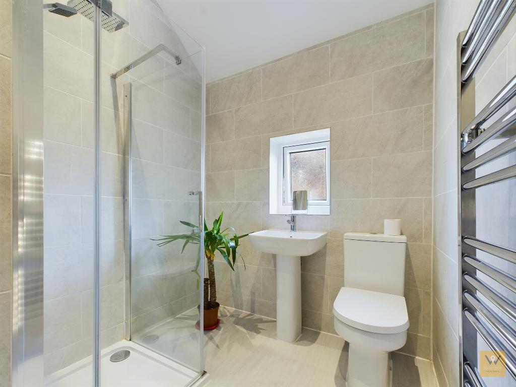
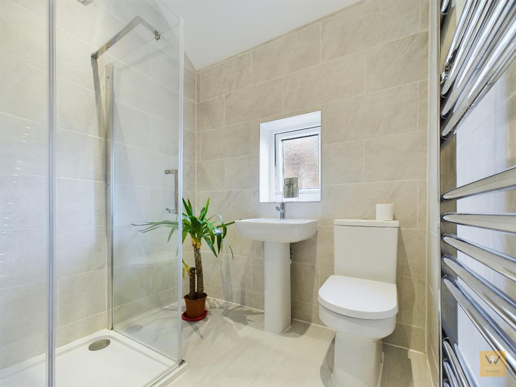
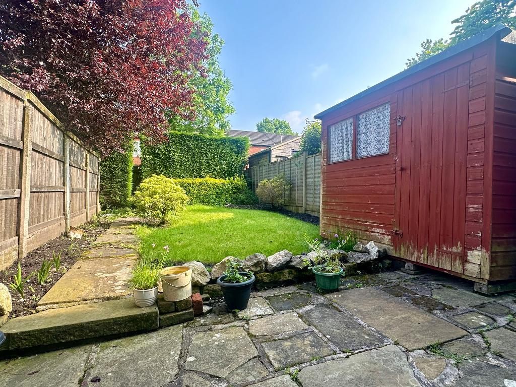
Fall in love with the charismatic period design at number 25, an attractive THREE BEDROOM 19th Century terrace home commissioned by Ephraim Hallam (1812-1897) for his senior mill workers. Mullion windows, dressed brick work and the stone garden wall topped with a chamfered coping add to the aesthetic appeal of this home's facade.
Hallam Street leads to the mill (still standing and occupied) which was originally built by Hallam for his flourishing cotton industry.
Number 25 blends the heritage of the property with the mod cons of double glazing and gas central heating.
Walk up the path to the period front door. Come in! Step into the vestibule. Stairs lead up ahead to the first floor.
Firstly though, take a peek at the ground floor; a door opens into the lounge to the front of the property.
The breakfast kitchen is located to the rear of the property and is fitted with a range of wall, drawer and base units. There is an excellent sized pantry/ under-stair storage area.
Re-trace your steps to the vestibule and head upstairs to the first floor landing. There are three bedrooms on the first floor along with a fully tiled modern shower room/w.c. There is scope to re-configure the two front bedrooms into one very large bedroom.
Outside, there is a small garden frontage. To the rear, there is a surprisingly good sized lawn garden.
Within less than half a mile, Davenport train station is alluringly convenient. Its is just over a mile to Stockport Train Station. Davenport village is minutes away.
So, if you are looking for a period home etched in local history and with picture postcards looks, located in a convenient area then give us a call.
Council Tax Band: A
EPC: Band D
Tenure: Freehold
4' 8'' x 3' 7'' (1.43m x 1.11m) Stairs to the first floor. Door to the lounge.
13' 10'' x 10' 10'' (4.23m x 3.32m) With double glazed windows to the front. Radiator. Fire place with inset gas fire. Door to the kitchen.
7' 11'' x 16' 3'' (2.42m x 4.96m) Fitted with a range of white wall, base and drawer units. Working surfaces. Sink unit. Double glazed window to the rear overlooking the rear garden.Space for a washing machine. Space for a cooker. Space for a tall fridge freezer. Space for a dining table. Under-stair cupboard/ pantry. Radiator. Door to the rear garden. Laminate floor.
2' 4'' x 3' 6'' (0.73m x 1.08m) Access to the loft. Doors to each bedroom. Door to the shower room/w.c.
12' 1'' x 9' 9'' (3.7m x 2.98m) Double glazed windows to the front. Radiator.
9' 10'' x 8' 2'' (3.01m x 2.49m) Double glazed window to the rear. Radiator.
6' 8'' x 6' 4'' (2.04m x 1.94m) Double glazed window to the front. Radiator.
7' 1'' x 6' 4'' (2.18m x 1.94m) A modern fully tiled shower room/w.c fitted with a three piece suite comprising a shower cubicle, low level w.c. and a wash hand basin. Chrome effect heated towel rail. Double glazed window to the rear.
Outside, there is a small garden frontage.
To the rear, there is a surprisingly good sized lawn garden.
For further information on this property please call 0161 260 0444 or e-mail [email protected]
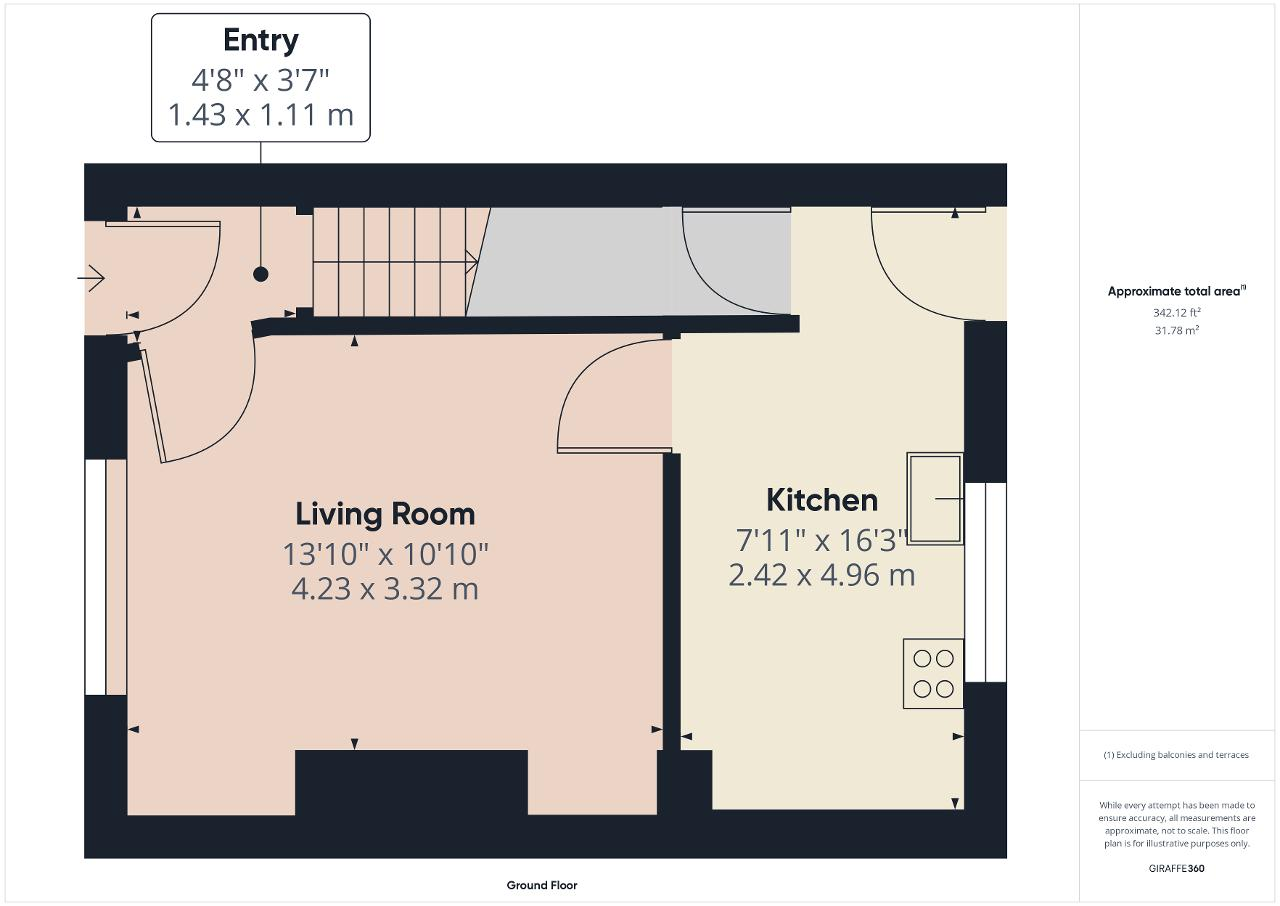
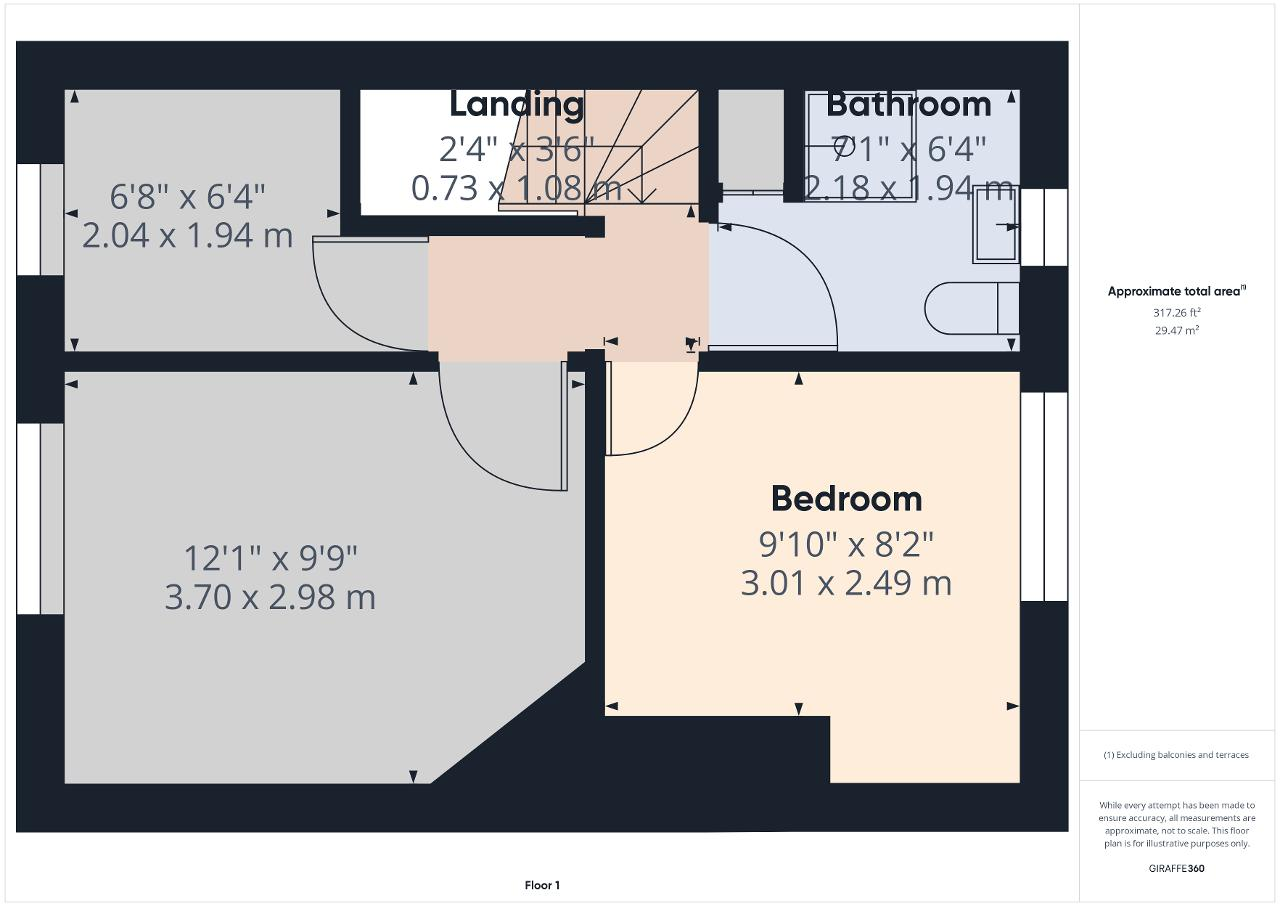
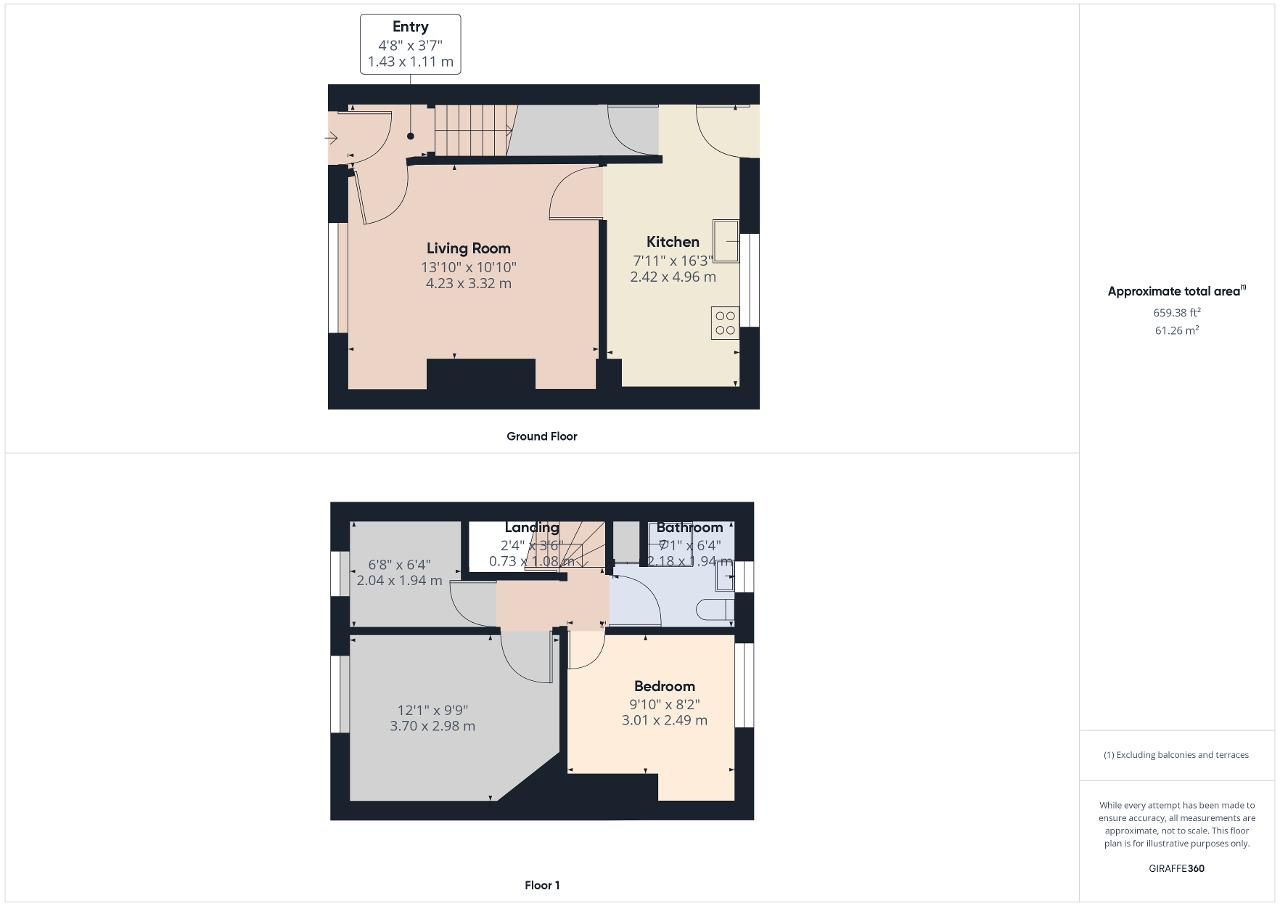

Fall in love with the charismatic period design at number 25, an attractive THREE BEDROOM 19th Century terrace home commissioned by Ephraim Hallam (1812-1897) for his senior mill workers. Mullion windows, dressed brick work and the stone garden wall topped with a chamfered coping add to the aesthetic appeal of this home's facade.
Hallam Street leads to the mill (still standing and occupied) which was originally built by Hallam for his flourishing cotton industry.
Number 25 blends the heritage of the property with the mod cons of double glazing and gas central heating.
Walk up the path to the period front door. Come in! Step into the vestibule. Stairs lead up ahead to the first floor.
Firstly though, take a peek at the ground floor; a door opens into the lounge to the front of the property.
The breakfast kitchen is located to the rear of the property and is fitted with a range of wall, drawer and base units. There is an excellent sized pantry/ under-stair storage area.
Re-trace your steps to the vestibule and head upstairs to the first floor landing. There are three bedrooms on the first floor along with a fully tiled modern shower room/w.c. There is scope to re-configure the two front bedrooms into one very large bedroom.
Outside, there is a small garden frontage. To the rear, there is a surprisingly good sized lawn garden.
Within less than half a mile, Davenport train station is alluringly convenient. Its is just over a mile to Stockport Train Station. Davenport village is minutes away.
So, if you are looking for a period home etched in local history and with picture postcards looks, located in a convenient area then give us a call.
Council Tax Band: A
EPC: Band D
Tenure: Freehold