
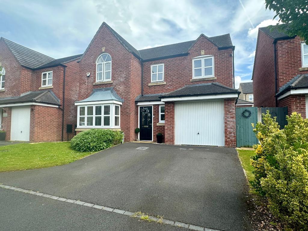
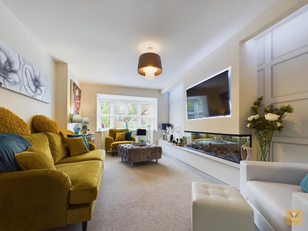
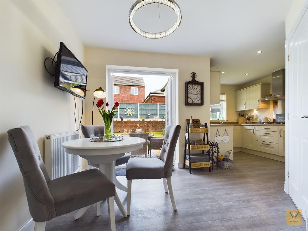
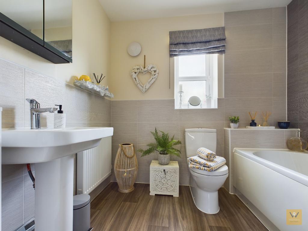
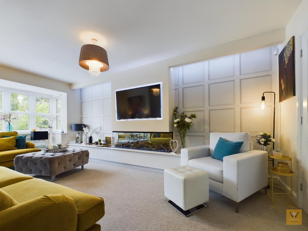
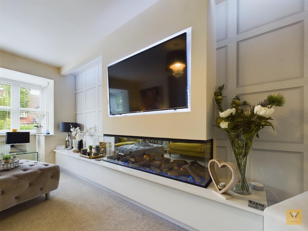
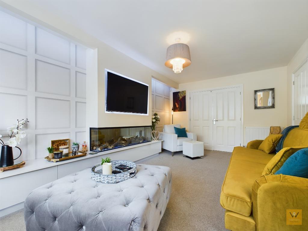
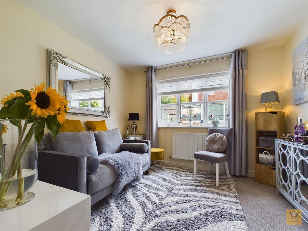
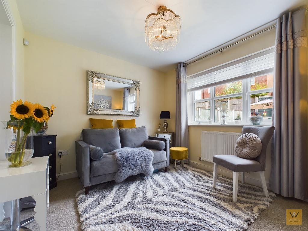
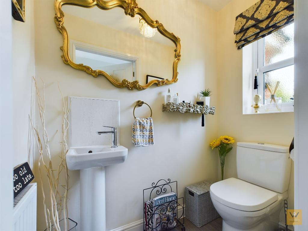
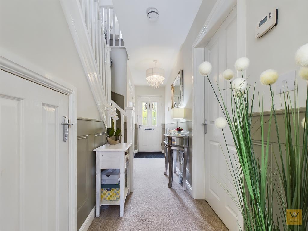
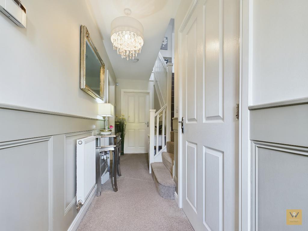
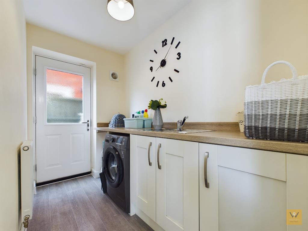
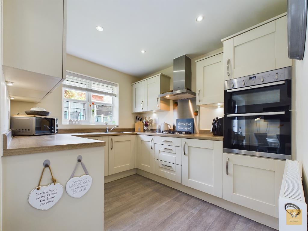
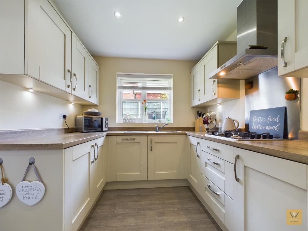
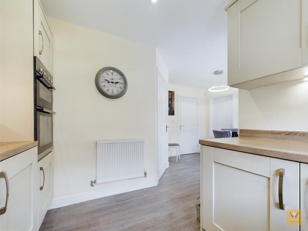
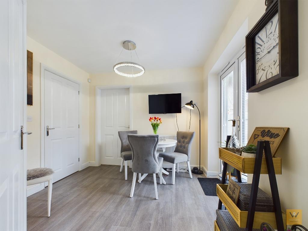
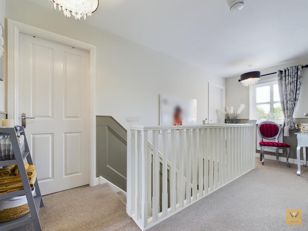
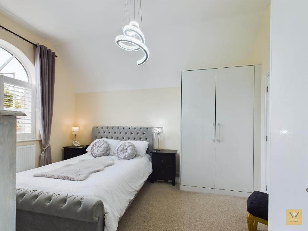
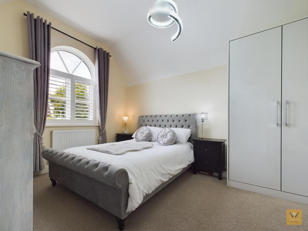
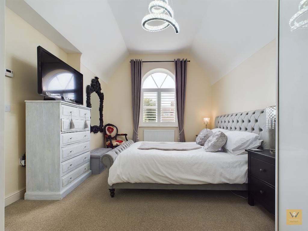
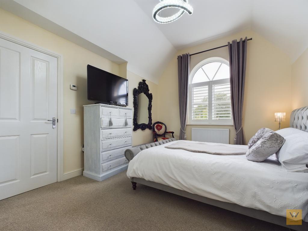
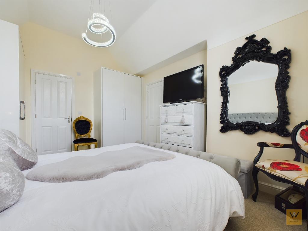
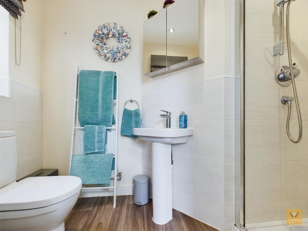
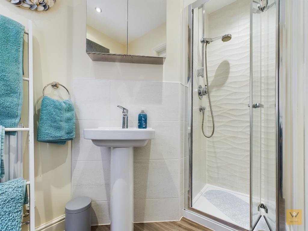
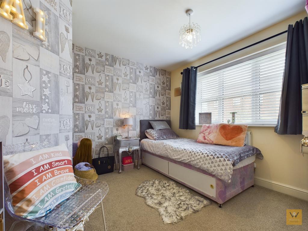
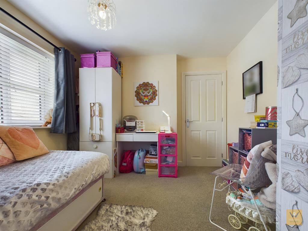
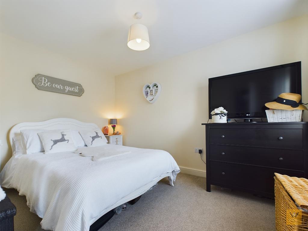
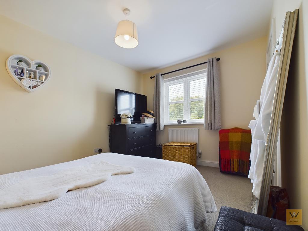
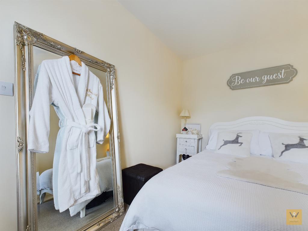
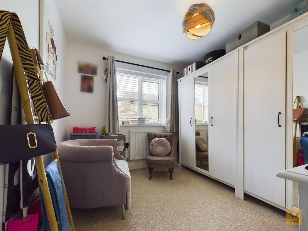
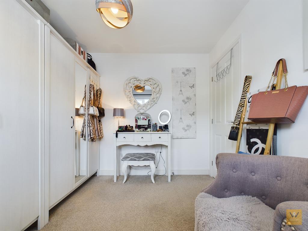
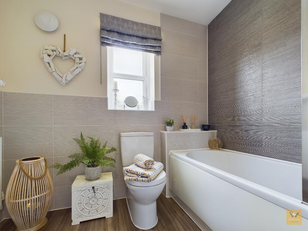
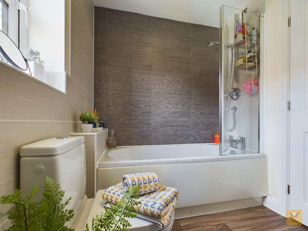
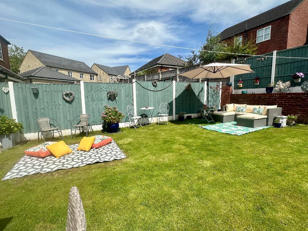
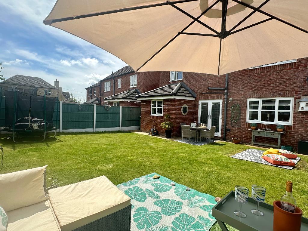
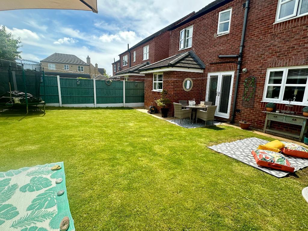
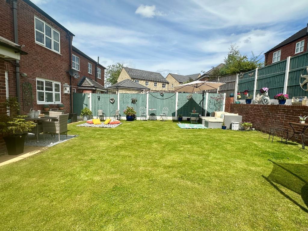
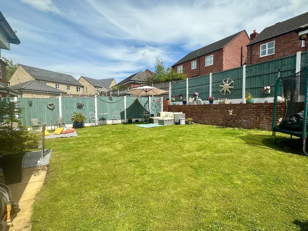
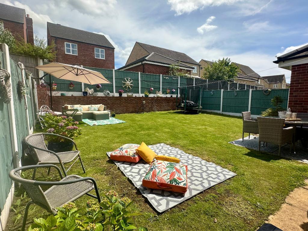
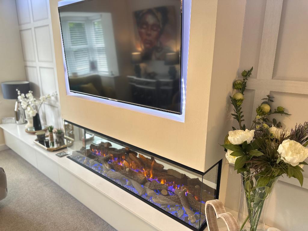
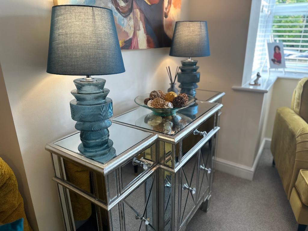
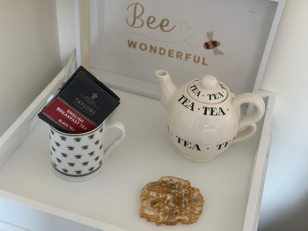
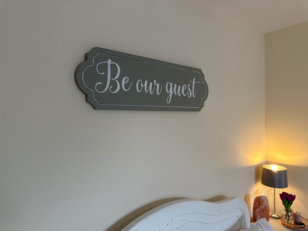
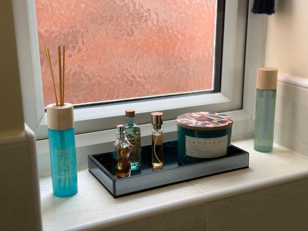
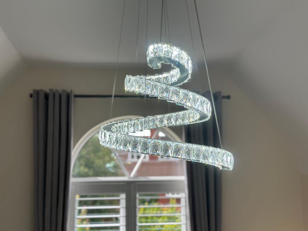
Behold this well kept, superbly presented freehold FOUR BEDROOM DETACHED home built by Morris Homes circa 2018. The property is situated on the well regarded Chatsworth Grange Development, alluringly close to Marple Town Centre (within a third of a mile).
The property benefits from the remainder of an NHBC warranty.
We think you will want to view number 3, but in the meantime a taster; pull up on the driveway. Ponder; this could be yours! Step up to the front door and cross the threshold into the welcoming entrance hall. The current owners have added some period style and elegance here with wood panelling which continues up the stairs to the landing.
Take a peek into the downstairs w.c. No surprises here; it is immaculately presented. A spindle balustrade turned staircase leads to the first floor. We can come back to this.
A door to the left opens into the good sized living room, neutrally decorated with splashes of colour coming from the owner's accessories. When you step into this room, you are drawn to the electric living flame effect log fire built into a faux chimney breast. There is space above it, contemporary style, for your television.
Double doors open to a room to the rear. This is a versatile space. It could be a morning room, a study or a snug, for example. Some of you will already be considering, from the floor plan, taking this area through to the dining kitchen area.
So to the next area, from the snug into the dining room which is open to the good sized fitted kitchen with an integrated dishwasher, gas hob, fridge, freezer and double oven. Deal with the laundry day hustle in the utility room located off the kitchen!
Head back into the hallway and ascend the stairs. As mentioned, the timber panelling adds a touch of period style class.
The galleried landing is an impressive space with a window to the front. As can be seen, there is room here for some furniture to stylise the area. Off the landing you will find four double bedrooms and the family bathroom/w.c. Worthy of mention is the main bedroom with an airy feel embellished by the high vaulted ceiling and arch UPVC double glazed window to the front.
This bedroom features two double fitted wardrobes finished in white high gloss. In addition, there in an en-suite shower room.
Outside, to the front of the home is a double tarmac driveway which sits beside a lawn garden. A timber gate gives access down the side of the home.
To the rear is a generous lawn garden and a patio. The garden is enclosed by a combination of post panelled fencing and a brick wall.
Lots to look at and love here so if you would like to view, then please get in touch.
Tenure: Freehold
Service Charge: £15.15 per month
EPC: Band B
Council Tax Band: E
14' 10'' x 3' 7'' (4.53m x 1.1m) The home is accessed via a composite front door into the hallway. Half panelled walls. Under stairs storage. Integrated floor mat. Radiator. Alarm control panel.
5' 10'' x 3' 0'' (1.79m x 0.93m) Fitted with a low level W.C. and a wash basin. LVT flooring. Radiator. Double glazed frosted window to the front aspect.
19' 7'' x 10' 11'' (5.99m x 3.33m) Double glazed bay window to the front aspect. Feature fireplace wall with remote control LED colour changing electric fire. Space for a TV to be inset to the media wall. Alcoves to both sides with LED down lights. Double doors open to snug / dining room. Two radiators.
9' 4'' x 10' 3'' (2.86m x 3.14m) Double glazed window to the rear aspect. Radiator.
9' 4'' x 7' 4'' (2.87m x 2.26m) Double doors with integrated blinds lead out to the rear garden. LVT flooring. Radiator. Open to the kitchen
9' 9'' x 8' 1'' (2.98m x 2.47m) Fitted with a range of wall, drawer and base units with under unit lighting. Laminate work surfaces incorporate a one and a half bowl stainless steel sink with mixer tap. Integrated 'Neff' double oven and 'Neff' gas hob with stainless steel extractor hood over. Integrated dishwasher. Integrated fridge and freezer. LVT flooring. Double glazed window to the rear aspect.
4' 10'' x 8' 7'' (1.49m x 2.63m) Fitted with base units. Laminate worktops incorporate a stainless steel sink and drainer. Spaces for a washing machine and drier. Radiator. Door leads out to the side aspect. LVT flooring.
17' 7'' x 8' 6'' (5.36m x 2.61m) Up and over garage door. Wall mounted central heating boiler. Power and light.
15' 11'' x 6' 11'' (4.87m x 2.12m) Stairs lead up to the first floor landing. Double glazed window to the front elevation. The period style panelling continues from the ground floor adding a touch of elegance and character.
14' 0'' x 11' 0'' (4.29m x 3.37m)
The main bedroom has an airy feel embellished by the high vaulted ceiling and arch UPVC double glazed window to the front.
This bedroom features two double fitted wardrobes finished in white high gloss. In addition, there in an en-suite shower room. Radiator.
4' 6'' x 8' 4'' (1.39m x 2.55m) Fitted with a three piece suite comprising tiled shower cubicle, low level WC and a wash basin. Part tiled walls. LVT flooring. Radiatior. Double glazed frosted window to the side elevation.
9' 11'' x 10' 3'' (3.04m x 3.14m) Double glazed window to the rear elevation. Radiator.
12' 4'' x 8' 9'' (3.77m x 2.69m) Double glazed window to the front elevation. Radiator.
9' 8'' x 8' 9'' (2.96m x 2.67m) Double glazed window to the rear elevation. Radiator.
6' 2'' x 7' 8'' (1.89m x 2.36m) Fitted with a pannelled bath with shower over and shower screen, wash basin and low level WC. Part tiled wall. LVT flooring. Radiator. Double glazed window to the rear elevation.
To the front of the home is a double tarmac driveway which sits beside a lawn garden. A timber gate gives access down the side of the home.
To the rear is a generous lawn garden and a patio. The garden is enclosed by a combination of post panelled fencing and a brick wall.
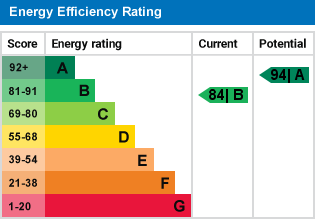
For further information on this property please call 0161 260 0444 or e-mail [email protected]
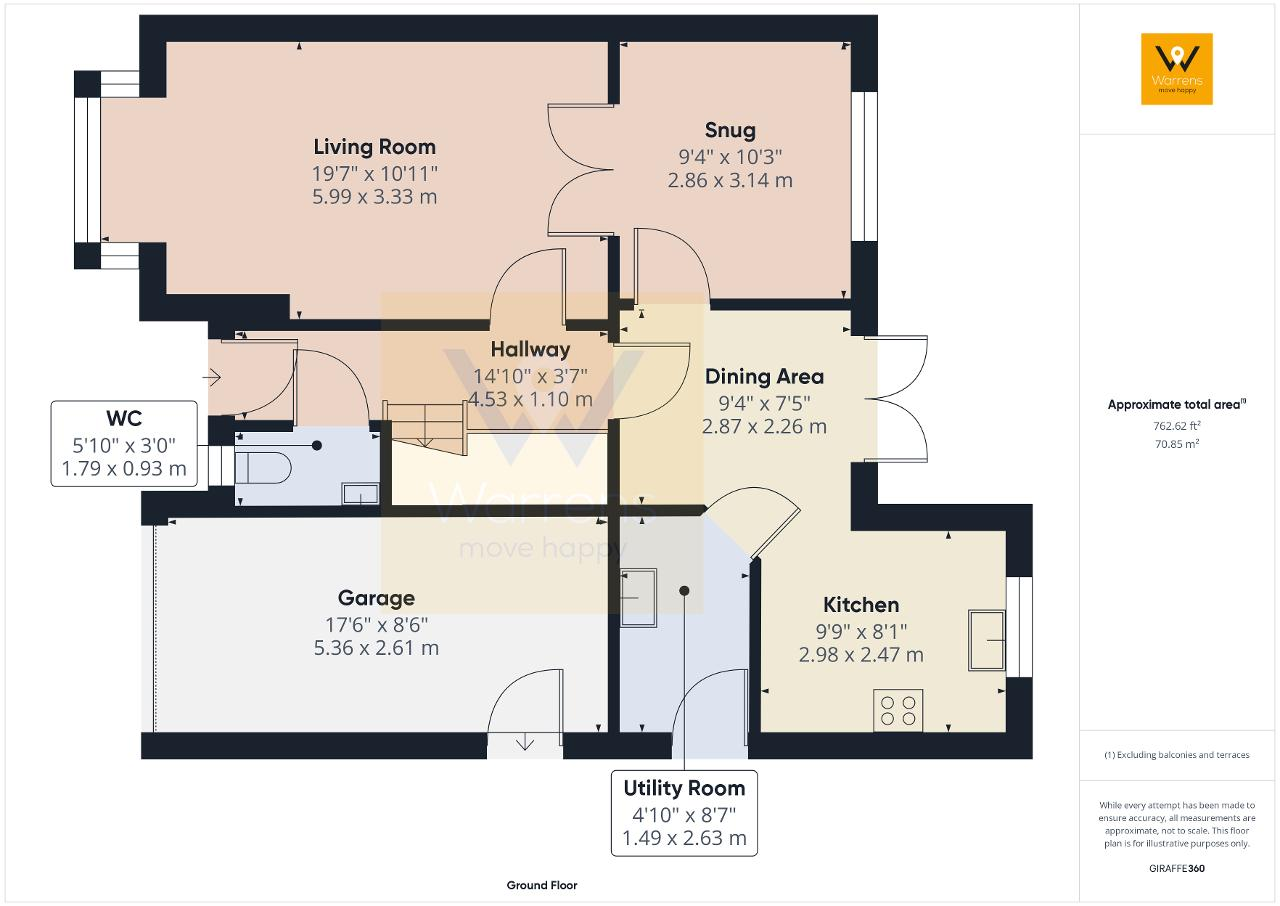
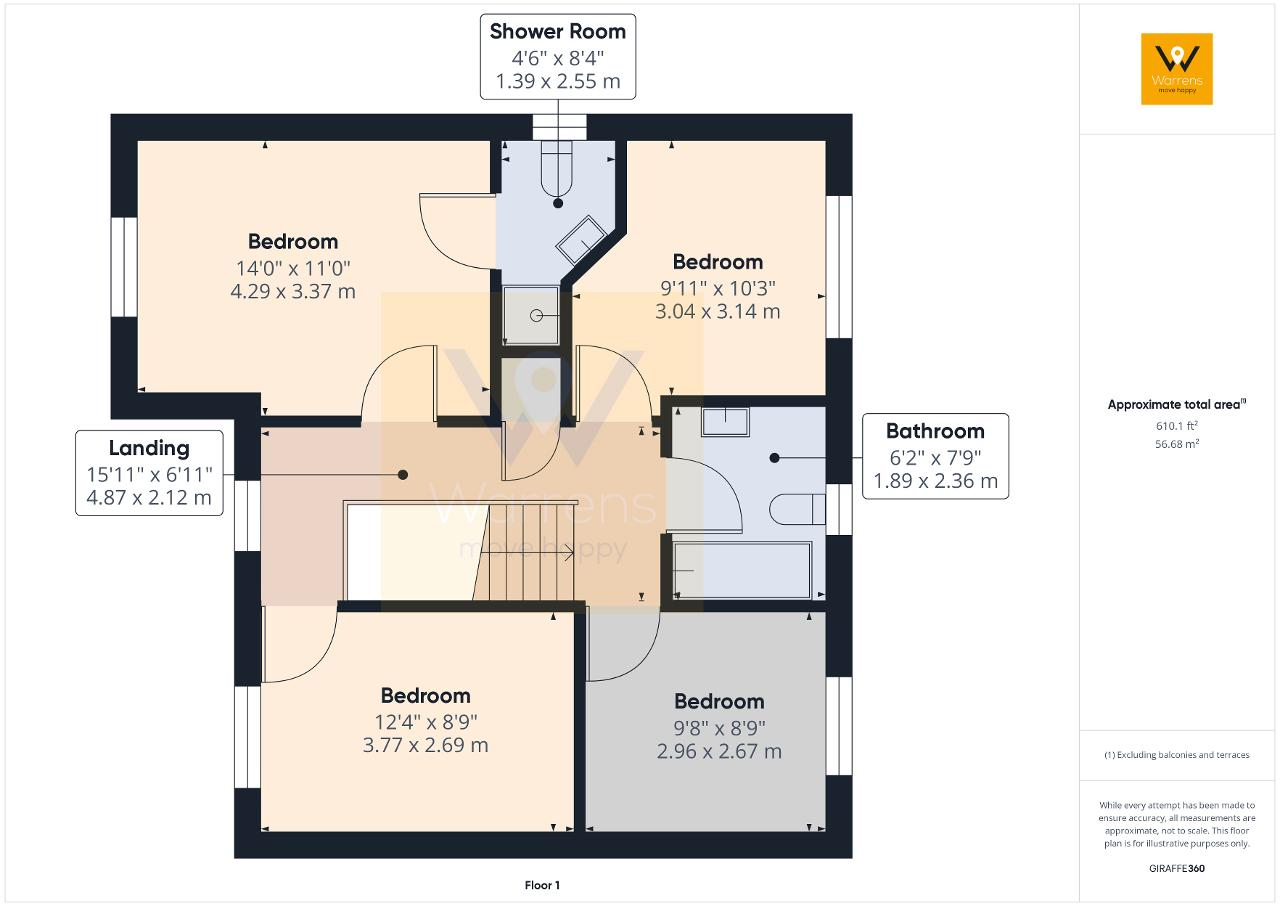
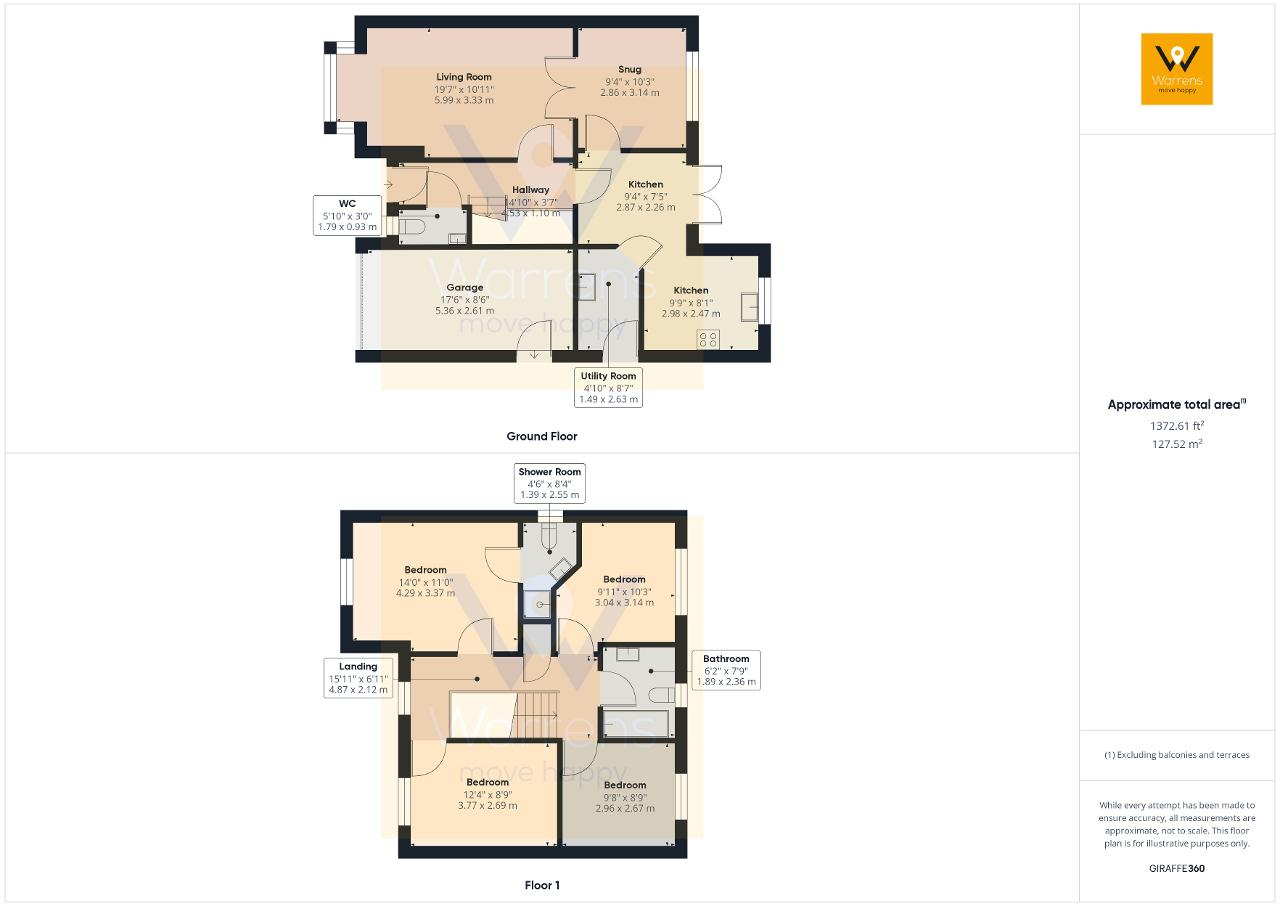

Behold this well kept, superbly presented freehold FOUR BEDROOM DETACHED home built by Morris Homes circa 2018. The property is situated on the well regarded Chatsworth Grange Development, alluringly close to Marple Town Centre (within a third of a mile).
The property benefits from the remainder of an NHBC warranty.
We think you will want to view number 3, but in the meantime a taster; pull up on the driveway. Ponder; this could be yours! Step up to the front door and cross the threshold into the welcoming entrance hall. The current owners have added some period style and elegance here with wood panelling which continues up the stairs to the landing.
Take a peek into the downstairs w.c. No surprises here; it is immaculately presented. A spindle balustrade turned staircase leads to the first floor. We can come back to this.
A door to the left opens into the good sized living room, neutrally decorated with splashes of colour coming from the owner's accessories. When you step into this room, you are drawn to the electric living flame effect log fire built into a faux chimney breast. There is space above it, contemporary style, for your television.
Double doors open to a room to the rear. This is a versatile space. It could be a morning room, a study or a snug, for example. Some of you will already be considering, from the floor plan, taking this area through to the dining kitchen area.
So to the next area, from the snug into the dining room which is open to the good sized fitted kitchen with an integrated dishwasher, gas hob, fridge, freezer and double oven. Deal with the laundry day hustle in the utility room located off the kitchen!
Head back into the hallway and ascend the stairs. As mentioned, the timber panelling adds a touch of period style class.
The galleried landing is an impressive space with a window to the front. As can be seen, there is room here for some furniture to stylise the area. Off the landing you will find four double bedrooms and the family bathroom/w.c. Worthy of mention is the main bedroom with an airy feel embellished by the high vaulted ceiling and arch UPVC double glazed window to the front.
This bedroom features two double fitted wardrobes finished in white high gloss. In addition, there in an en-suite shower room.
Outside, to the front of the home is a double tarmac driveway which sits beside a lawn garden. A timber gate gives access down the side of the home.
To the rear is a generous lawn garden and a patio. The garden is enclosed by a combination of post panelled fencing and a brick wall.
Lots to look at and love here so if you would like to view, then please get in touch.
Tenure: Freehold
Service Charge: £15.15 per month
EPC: Band B
Council Tax Band: E