
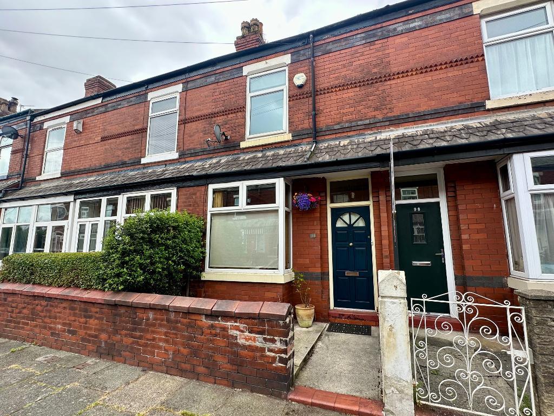
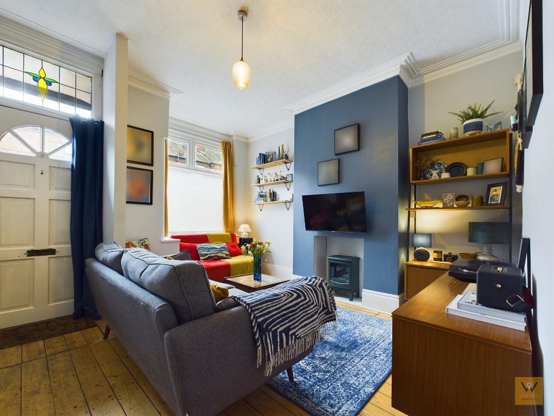
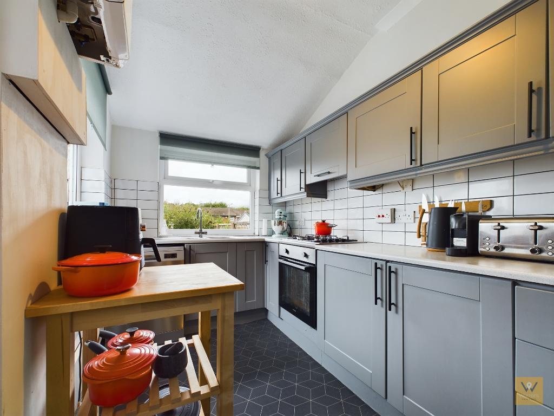
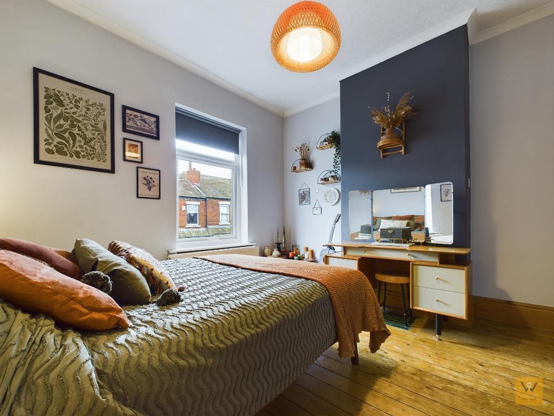
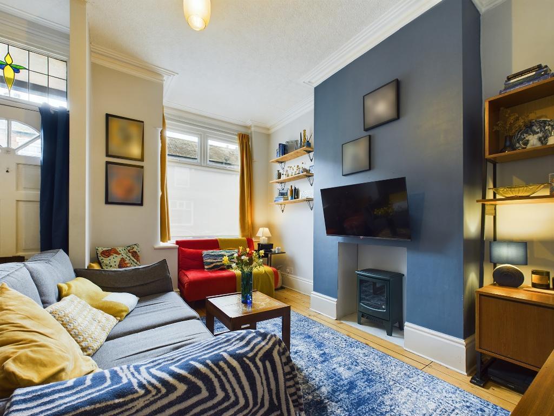
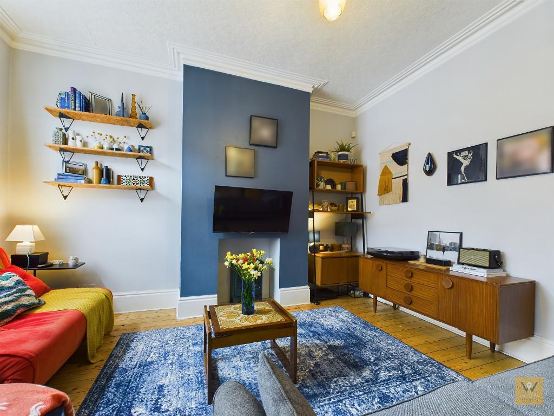
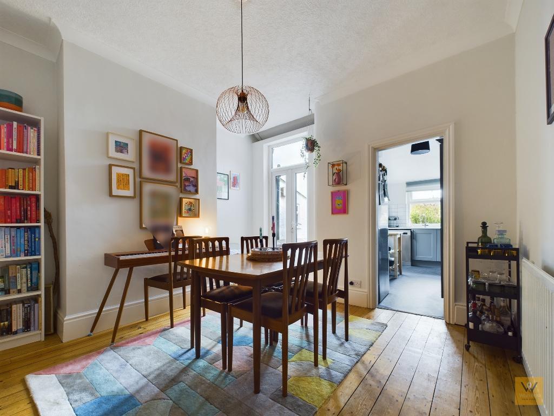
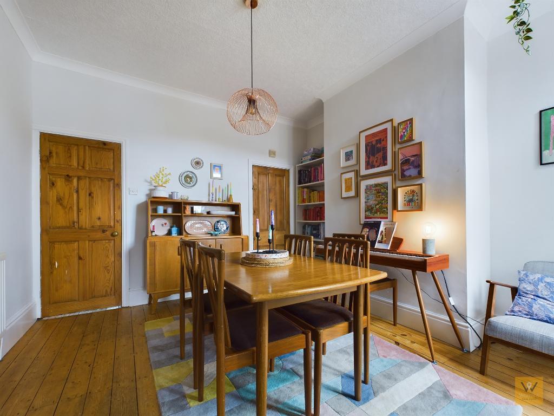
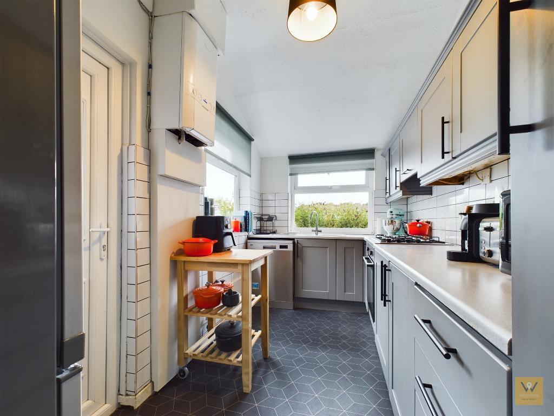
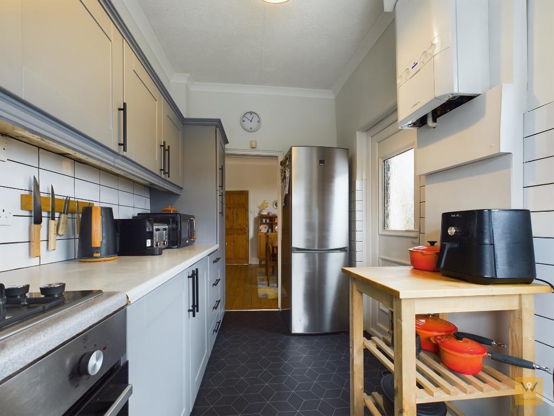
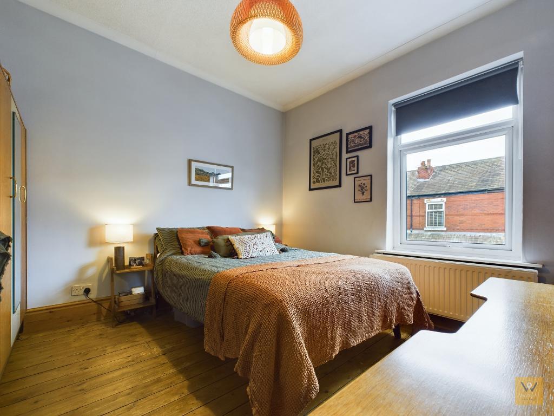
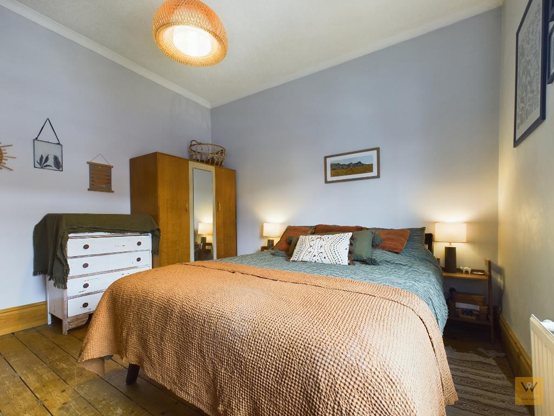
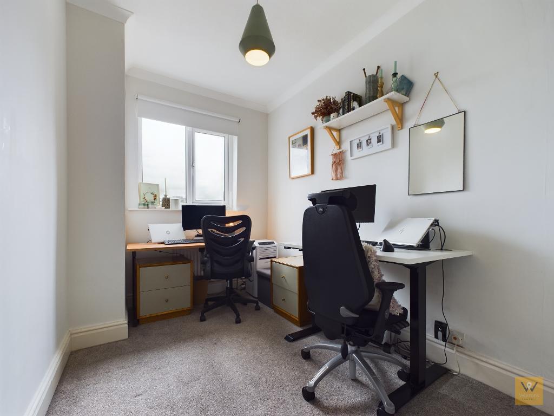
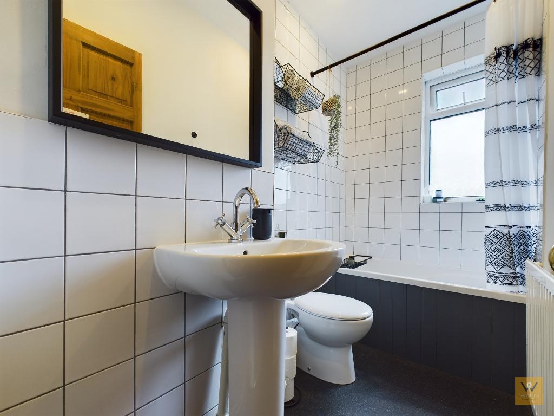
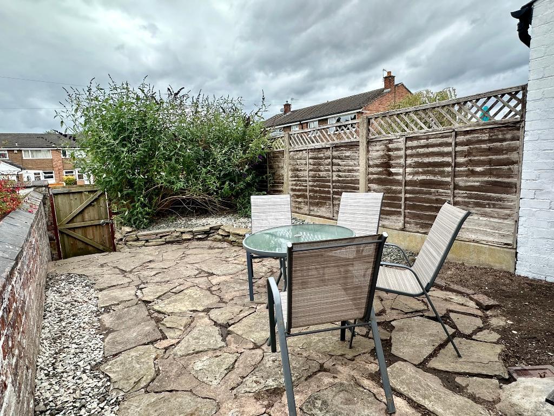
A cul-de-sac position in a convenient location (approximately half a mile from Stockport Town Centre), vibrant, well presented accommodation and a garden with a southerly aspect are a treat here at number 100. This TWO BEDROOM PERIOD TERRACE HOME has the benefit of no onward chain too.
From the front path, step up to the front door. Cross the threshold into the lounge which features a stripped wood floor and tasteful decor for a cosy environment. Another door opens into an inner hall where stairs lead to the first floor, but we can venture upstairs later.
The dining room is beyond the living area and is another good size reception room. Stripped wood doors complement the stripped flooring which along with the neutral decor creates a timeless relaxed vibe. Patio doors flood the room with natural light and allow access to the garden.
A cellar is accessible from the dining area. We understand the current owners use the cellar for storage. It is also a utility area being plumbed for a washing machine.
The kitchen is beyond the dining room. The kitchen which has a range of shaker style light grey wall, base and drawer unit with white metro tiled splash backs adding a touch of style.
Head back to the stairs and up to the landing where you will find two bedrooms and a bathroom/w.c.
To the front there is a small garden area incorporating the path to the front door. To the rear there is a courtyard rear garden which enjoys a westerly aspect.
We think you are going to want to view this home and we look forward to hearing from you.
Tenure: Leasehold: 995 years from 21st December 1904: £1.50 per year.
EPC: Band E
Council Tax Band: A
13' 3'' x 11' 11'' (4.04m x 3.64m) UPVC double glazed window to the front. Cornice. Stripped wood floor. Radiator.
11' 5'' x 11' 11'' (3.48m x 3.65m) UPVC double glazed patio doors to the rear. Radiator. Stripped wood floor. Door to the cellar. Opening to the kitchen.
12' 9'' x 6' 9'' (3.91m x 2.08m) Fitted with a range of wall, base and drawer units. Space for a fridge freezer. Space for a dishwasher. Built in oven. Built in gas hob. Work surfaces. Metro tiled splash-backs. UPVC double glazed window to the rear. Sink unit. UPVC door opening to the garden.
2' 9'' x 4' 5'' (0.84m x 1.37m)
11' 7'' x 11' 11'' (3.55m x 3.64m) UPVC double glazed window to the front. Radiator. Stripped wood floor.
11' 6'' x 7' 1'' (3.53m x 2.18m)
Currently used as an office.
UPVC double glazed window to the rear. Radiator. Cupboard.
8' 6'' x 4' 6'' (2.61m x 1.38m) Three piece suite comprising a panel bath, wash hand basin and a low level wc. Tiled walls. UPVC double glazed window to the rear. Radiator.
14' 6'' x 12' 1'' (4.45m x 3.69m) Light. Power. Plumbing for a washing machine.
To the front there is a small garden area incorporating the path to the front door. To the rear there is a courtyard rear garden which enjoys a westerly aspect.
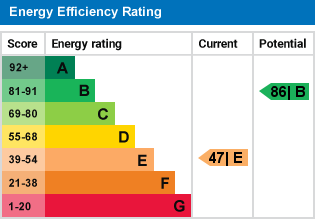
For further information on this property please call 0161 260 0444 or e-mail [email protected]
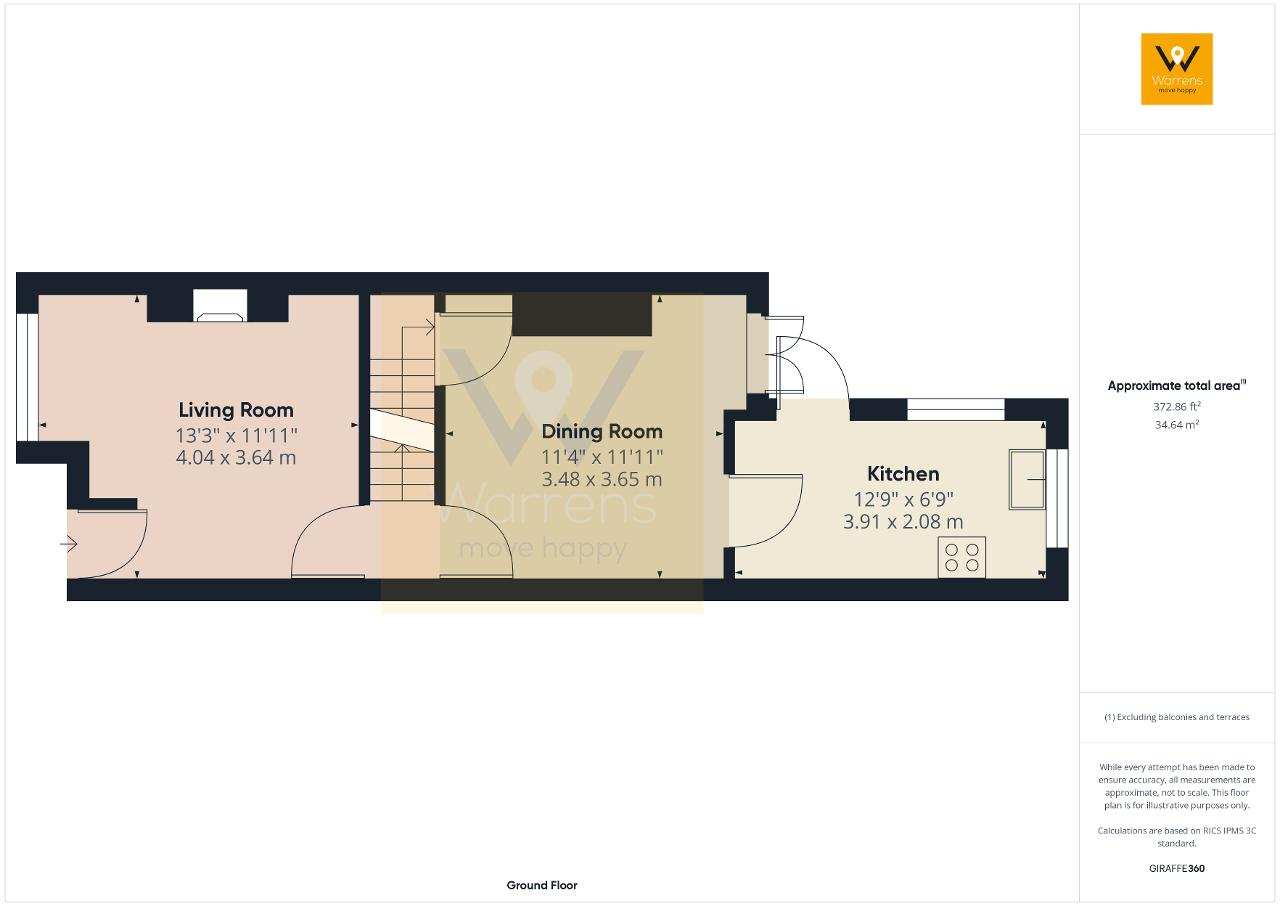
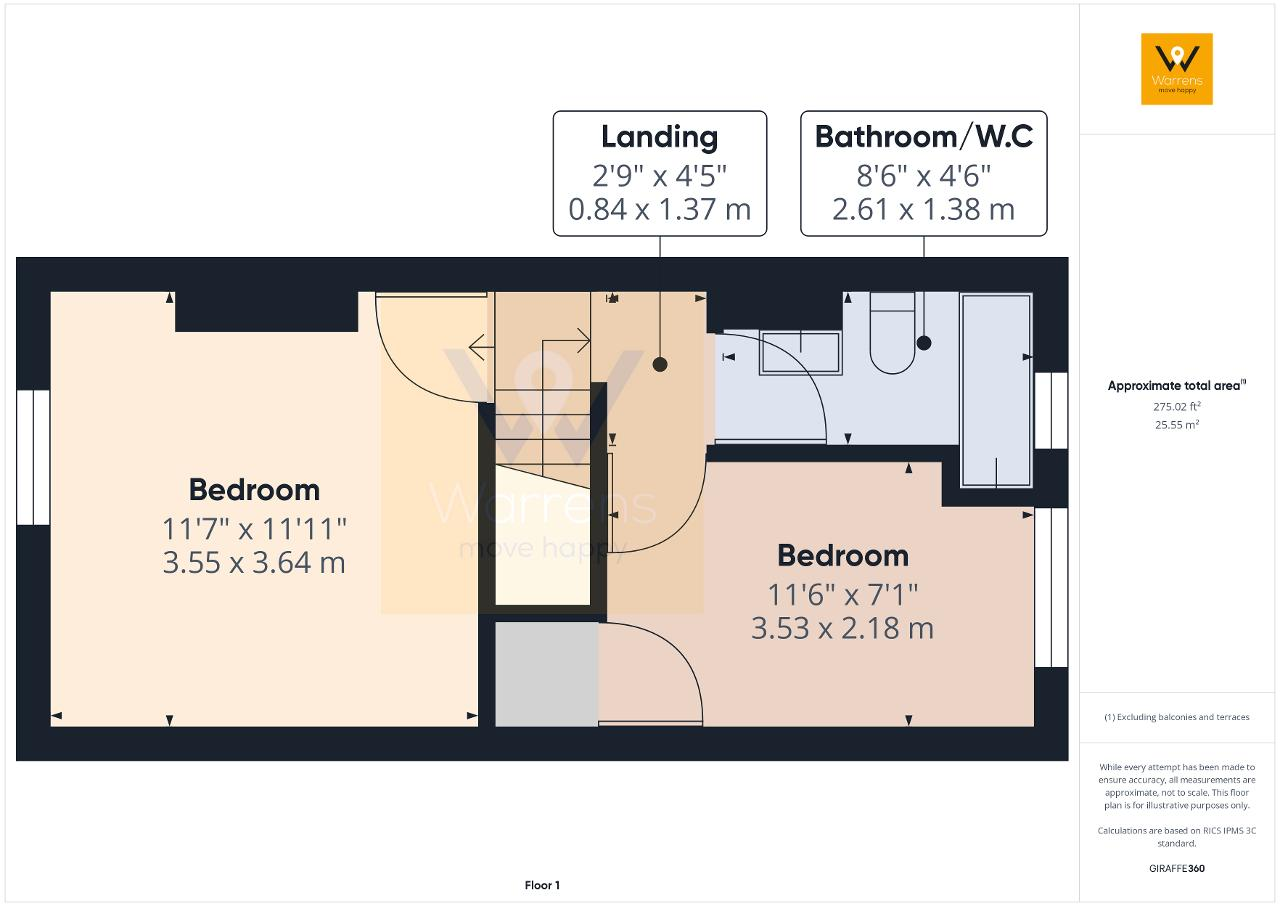
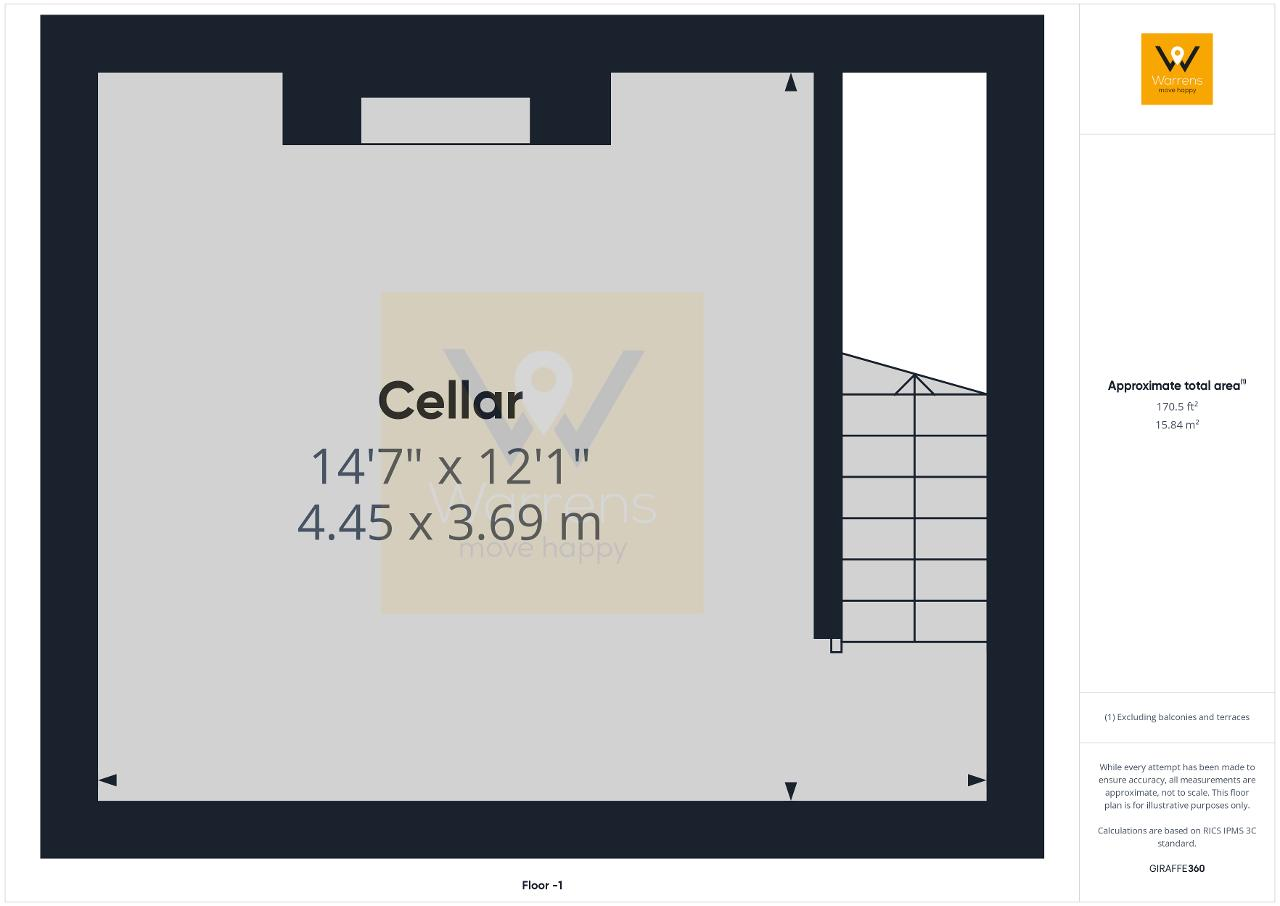
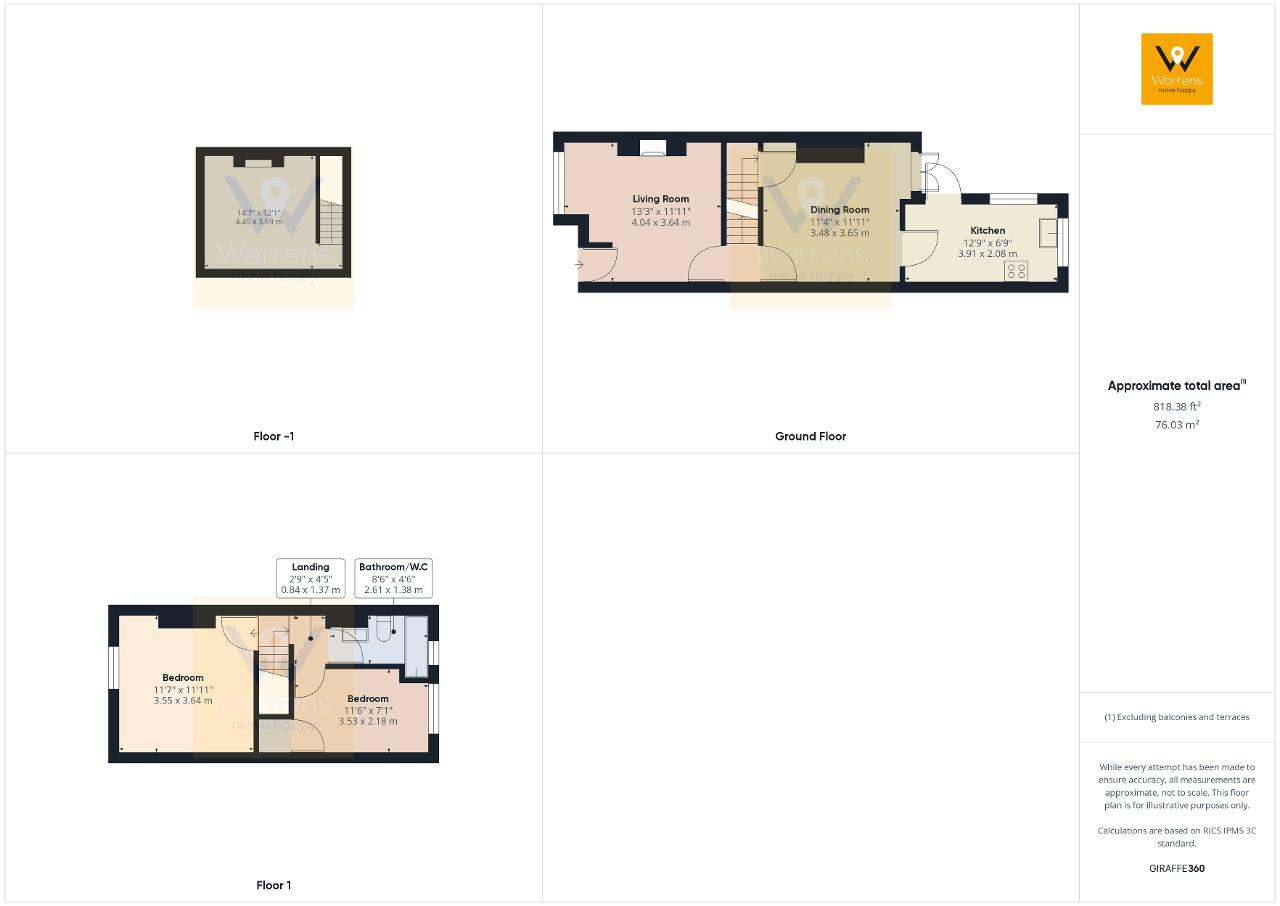

A cul-de-sac position in a convenient location (approximately half a mile from Stockport Town Centre), vibrant, well presented accommodation and a garden with a southerly aspect are a treat here at number 100. This TWO BEDROOM PERIOD TERRACE HOME has the benefit of no onward chain too.
From the front path, step up to the front door. Cross the threshold into the lounge which features a stripped wood floor and tasteful decor for a cosy environment. Another door opens into an inner hall where stairs lead to the first floor, but we can venture upstairs later.
The dining room is beyond the living area and is another good size reception room. Stripped wood doors complement the stripped flooring which along with the neutral decor creates a timeless relaxed vibe. Patio doors flood the room with natural light and allow access to the garden.
A cellar is accessible from the dining area. We understand the current owners use the cellar for storage. It is also a utility area being plumbed for a washing machine.
The kitchen is beyond the dining room. The kitchen which has a range of shaker style light grey wall, base and drawer unit with white metro tiled splash backs adding a touch of style.
Head back to the stairs and up to the landing where you will find two bedrooms and a bathroom/w.c.
To the front there is a small garden area incorporating the path to the front door. To the rear there is a courtyard rear garden which enjoys a westerly aspect.
We think you are going to want to view this home and we look forward to hearing from you.
Tenure: Leasehold: 995 years from 21st December 1904: £1.50 per year.
EPC: Band E
Council Tax Band: A