
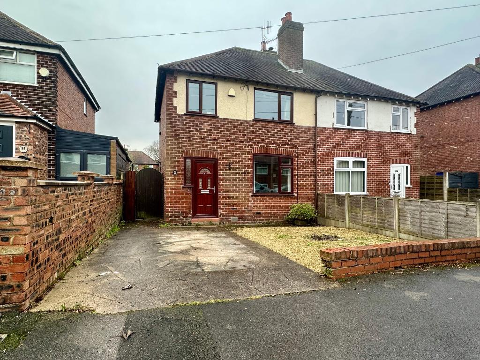
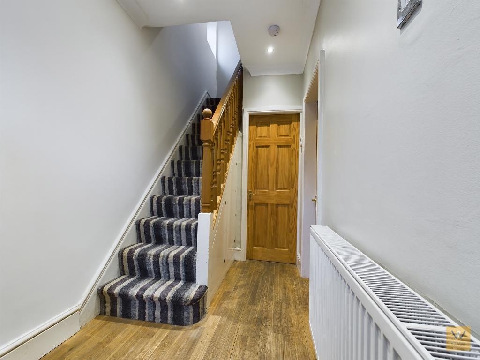
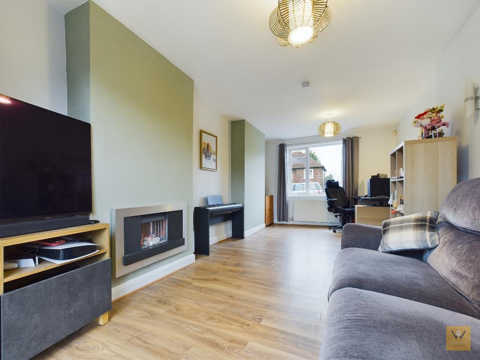
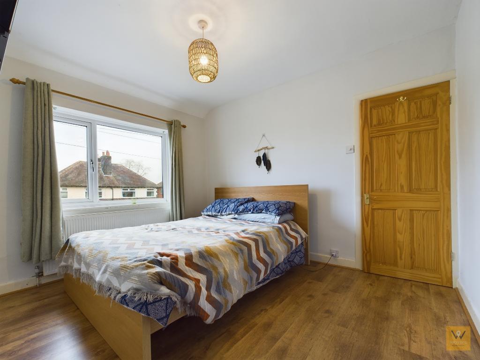
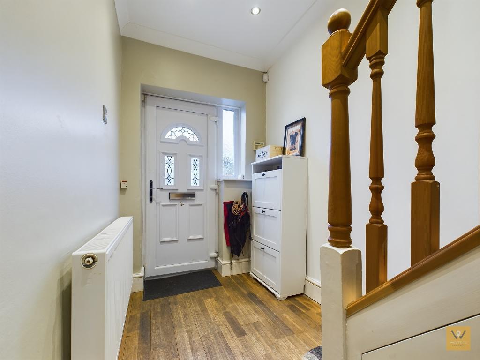
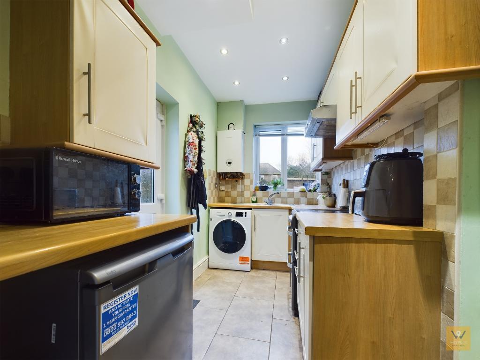
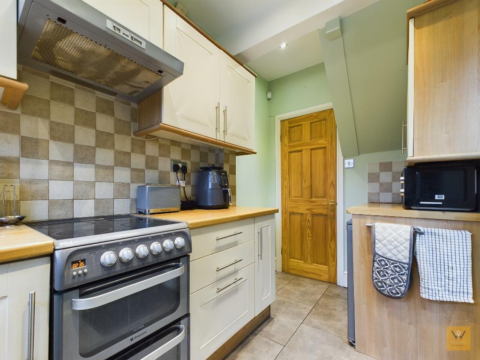
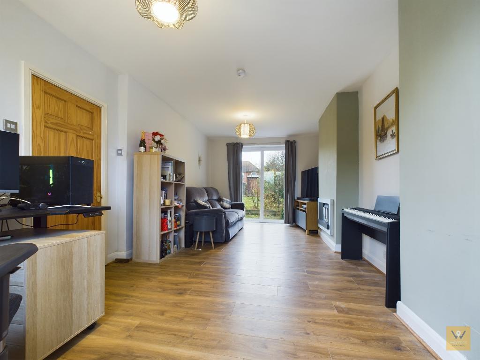
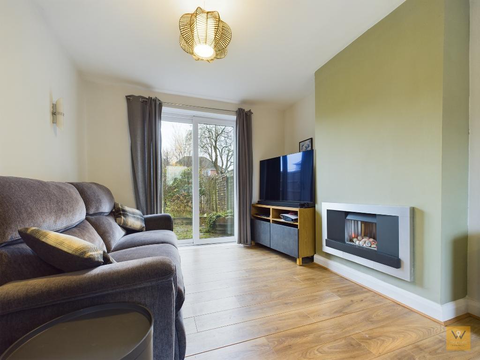
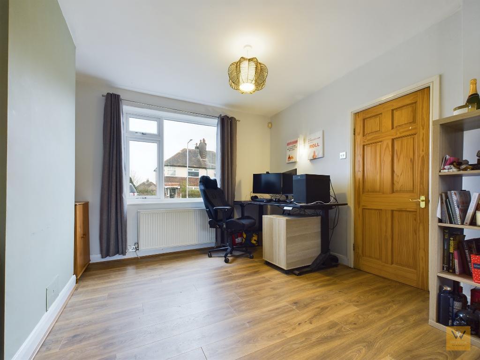
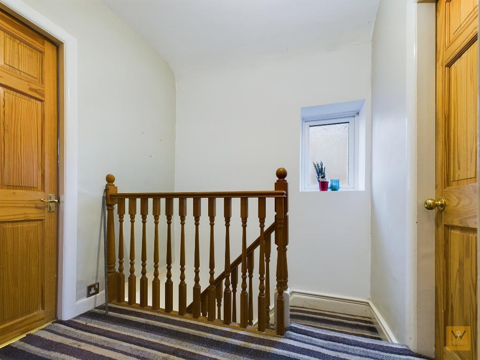
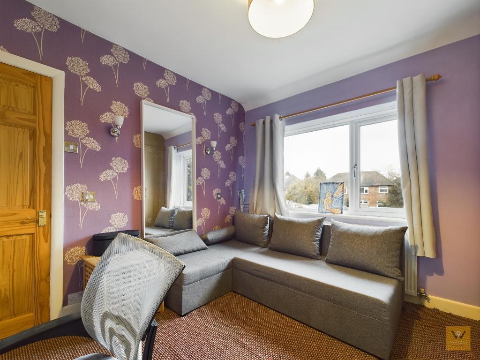
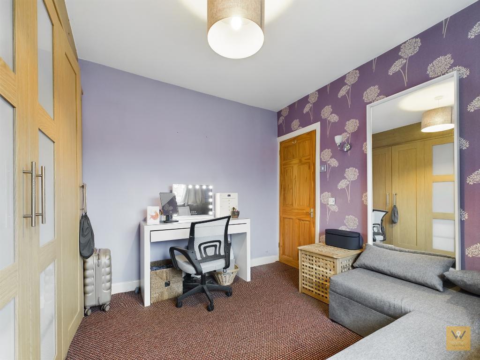
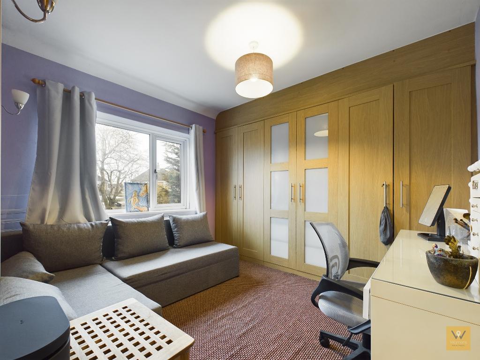
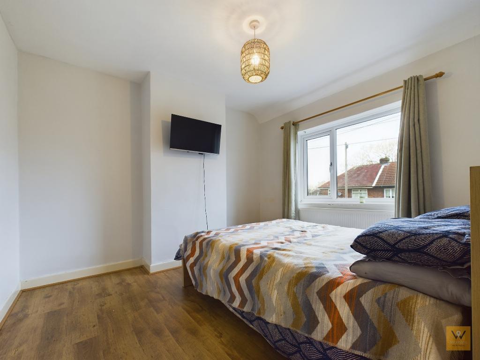
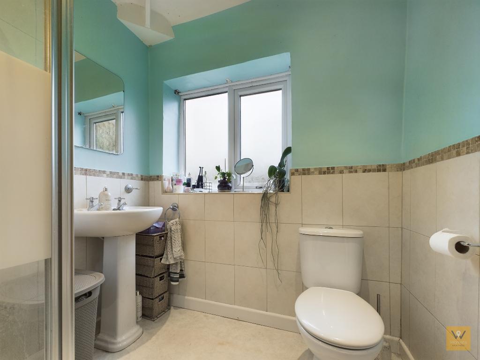
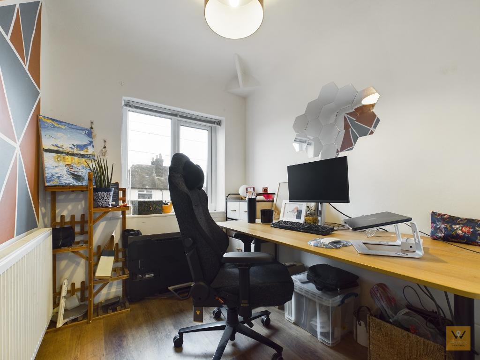
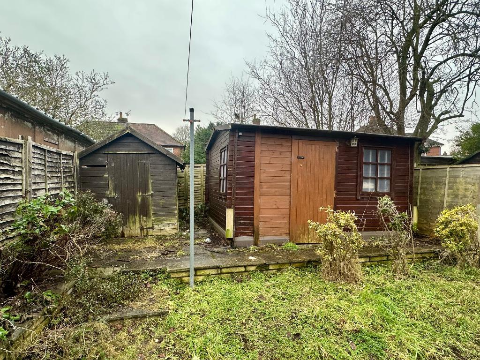
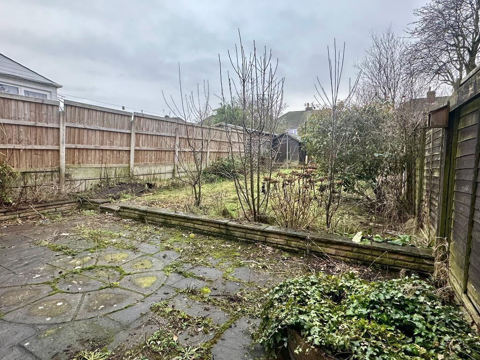
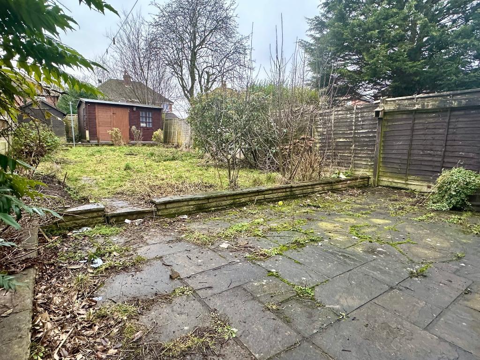
Number 53, a THREE BEDROOM SEMI DETACHED HOME situated in popular location about a one mile walk to Hazel Grove Train Station and convenient for commuter links by road too. If you're the outdoorsy type, Torkington Park is within a mile.
You will benefit from a personal visit of this home, but here is a taster in the meantime.
Step up to the front door. Cross the threshold and into the entrance hall. First step into the room to your right, the good sized living/ dining room which runs the length of the property. This is a 'sunshine' room with a window to the front and a UPVC patio door to the rear which opens to the garden.
Back to the hall, ahead is the kitchen. Also off the hall stairs lead to the first floor. Head upstairs to the landing where you will find three bedrooms (two double and a single bedroom) plus the shower room/w.c.
To the front there is driveway and garden area.
A gate opens to provide access to the side and into the rear where there is a good size rear garden with a patio area extending to a lawn. To the rear of the garden there are two timber sheds.
Want to view? Get in touch, we will be happy to arrange.
Council Tax band B
EPC Band: D
Tenure: Leasehold: Balance of 999 year from May 1982. Rent £15 per year.
5' 3'' x 9' 8'' (1.61m x 2.96m) UPVC double glazed door opening to the hall. Radiator. Timber doors to the kitchen and living room. Spindle balustrade staircase to the first floor. Coving to the ceiling.
11' 0'' x 21' 5'' (3.36m x 6.53m)
A good size through room with a UPVC double glazed window to the front and a sliding patio door to the rear which opens to the garden.
Living flame style fire set into the rear chimney. Radiator. Laminate floor.
5' 10'' x 11' 4'' (1.79m x 3.46m) Fitted with a range of wall, base and drawer units. Work surfaces with tiled splash-backs. Space for a cooker. Space for a washing machine. Space for an under -counter fridge. Radiator. Stainless steel one and a half bowl sink unit. Worcester combi boiler. UPVC double glazed window to the rear. UPVC double glazed door opening to the side. Tiled floor.
4' 1'' x 6' 11'' (1.27m x 2.12m) UPVC double glazed window to the side. Spindle balustrade. Doors to the bedrooms and shower room. Access to the loft void.
10' 5'' x 11' 1'' (3.19m x 3.4m) UPVC double glazed window to the front. Radiator. Laminate floor.
8' 5'' x 10' 2'' (2.59m x 3.1m) Fitted wardrobes to one wall. UPVC double glazed window to the rear. Radiator.
6' 6'' x 7' 9'' (1.99m x 2.38m) UPVC double glazed window to the front. Radiator. Laminate floor.
6' 4'' x 5' 10'' (1.94m x 1.8m) Fitted with a three piece suite comprising a shower cubicle, a low level w.c. and a wash hand basin. Chrome effect heated towel rail. UPVC double glazed window to the rear.
To the front there is driveway and garden area.
A gate opens to provide access to the side and into the rear where there is a good size rear garden with a patio area extending to a lawn. To the rear of the garden there are two timber sheds.
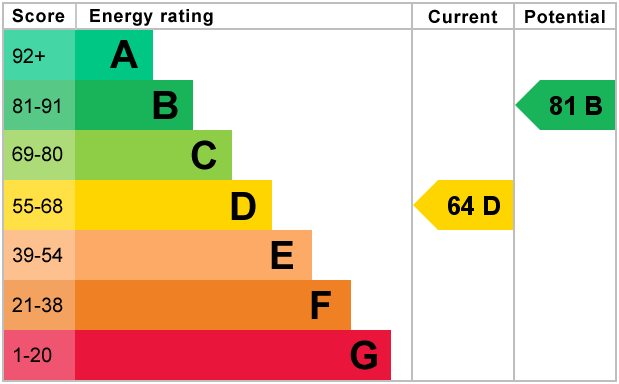
For further information on this property please call 0161 260 0444 or e-mail [email protected]
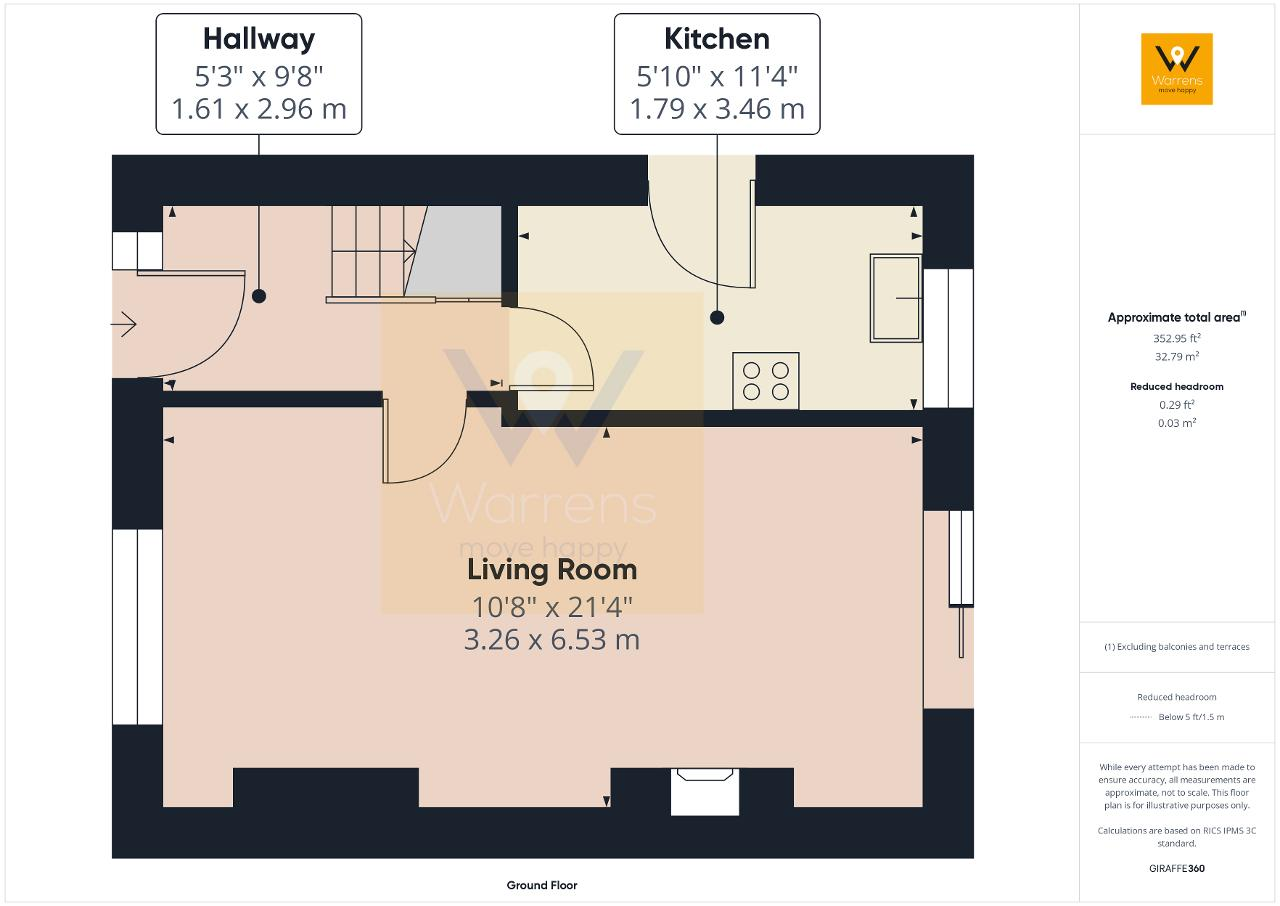
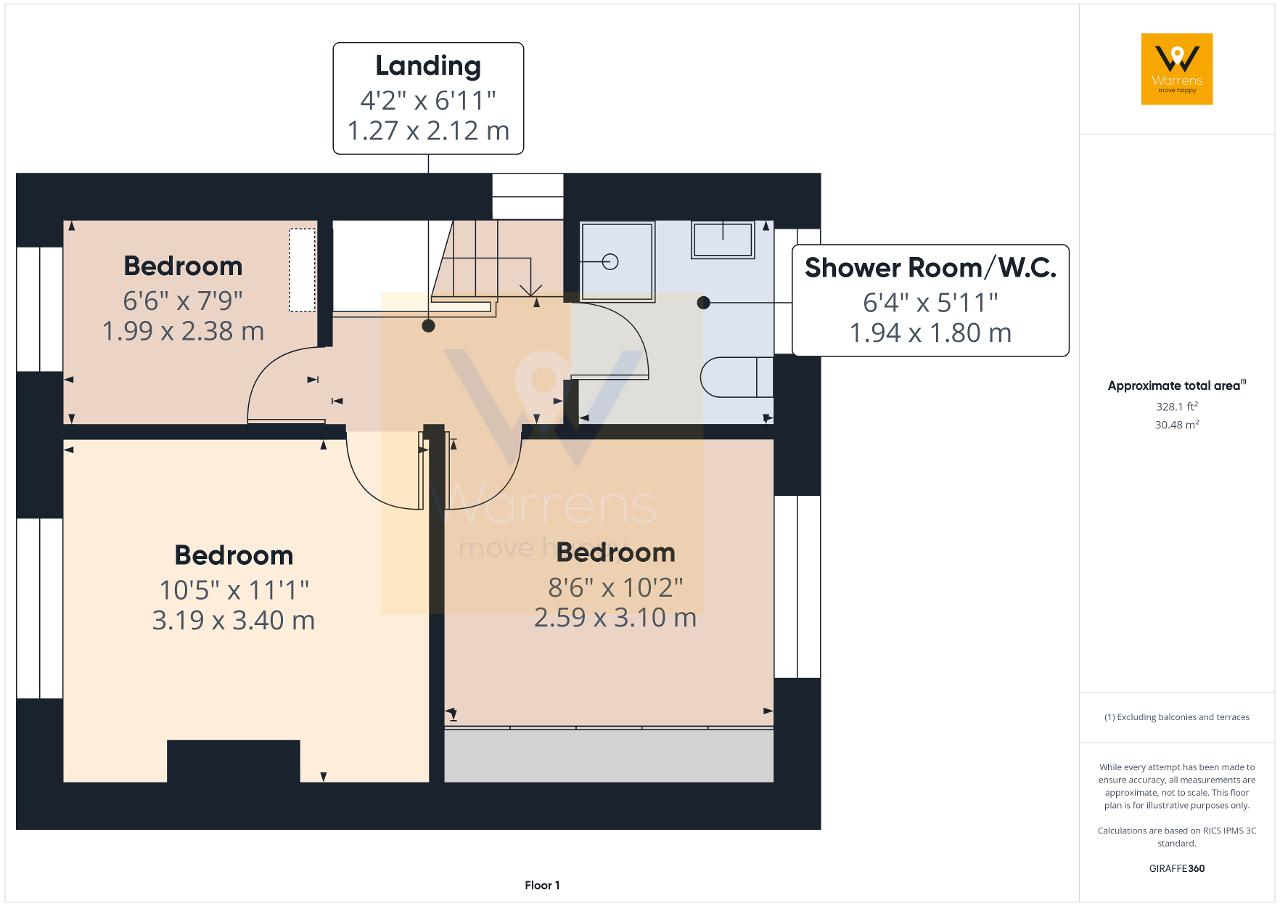
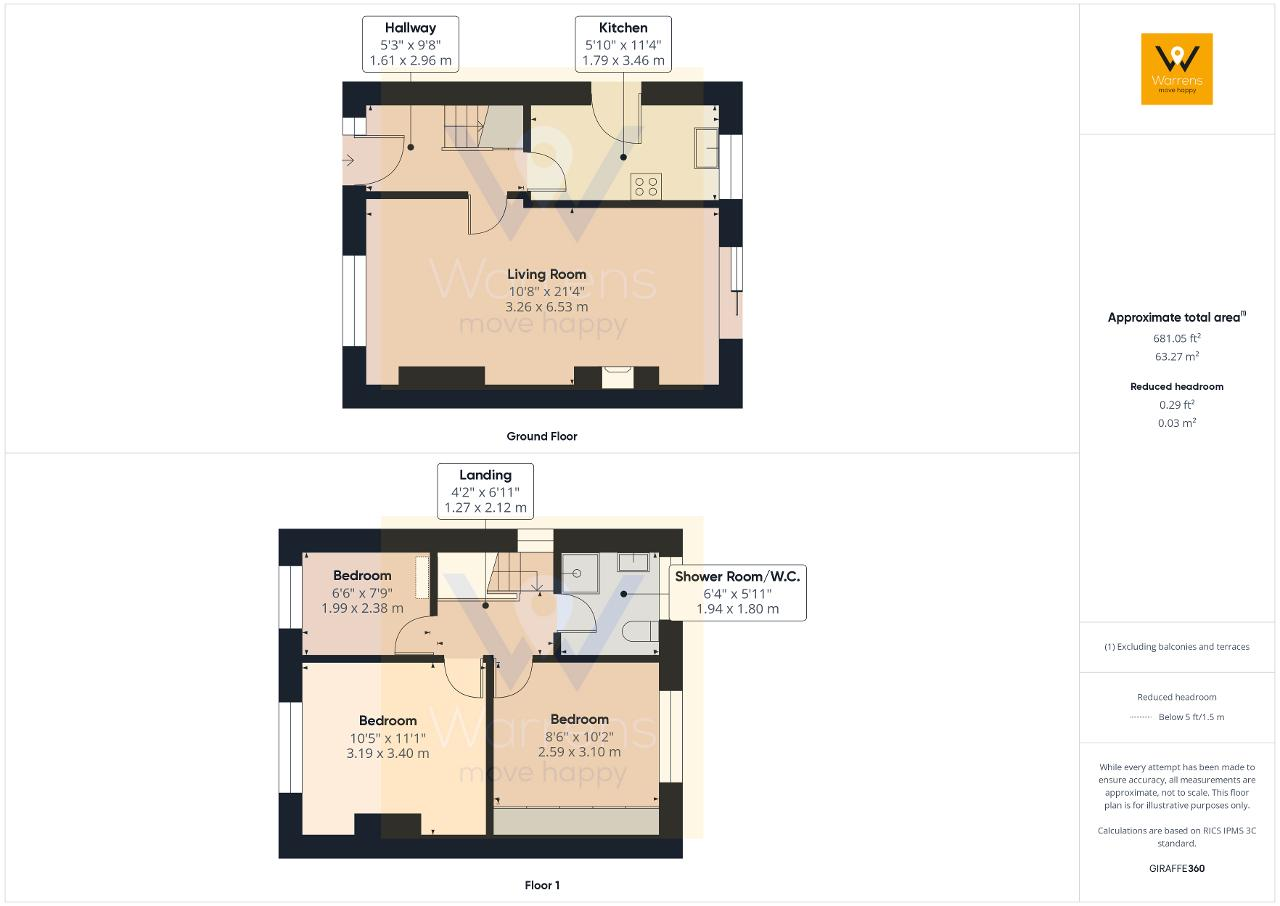

Number 53, a THREE BEDROOM SEMI DETACHED HOME situated in popular location about a one mile walk to Hazel Grove Train Station and convenient for commuter links by road too. If you're the outdoorsy type, Torkington Park is within a mile.
You will benefit from a personal visit of this home, but here is a taster in the meantime.
Step up to the front door. Cross the threshold and into the entrance hall. First step into the room to your right, the good sized living/ dining room which runs the length of the property. This is a 'sunshine' room with a window to the front and a UPVC patio door to the rear which opens to the garden.
Back to the hall, ahead is the kitchen. Also off the hall stairs lead to the first floor. Head upstairs to the landing where you will find three bedrooms (two double and a single bedroom) plus the shower room/w.c.
To the front there is driveway and garden area.
A gate opens to provide access to the side and into the rear where there is a good size rear garden with a patio area extending to a lawn. To the rear of the garden there are two timber sheds.
Want to view? Get in touch, we will be happy to arrange.
Council Tax band B
EPC Band: D
Tenure: Leasehold: Balance of 999 year from May 1982. Rent £15 per year.