
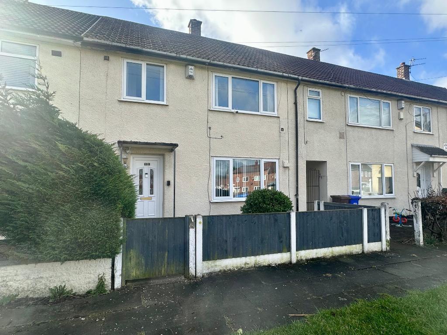
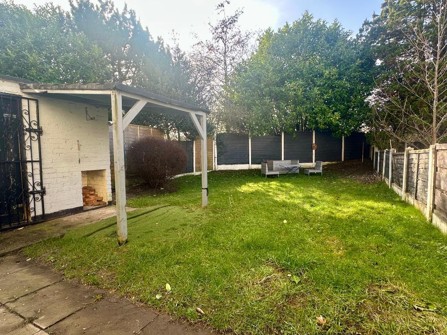
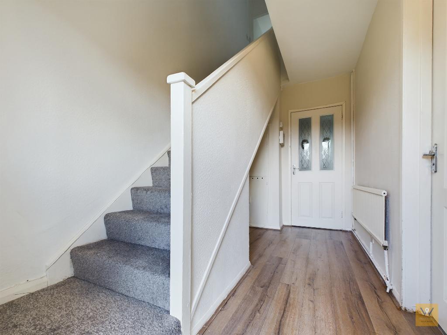
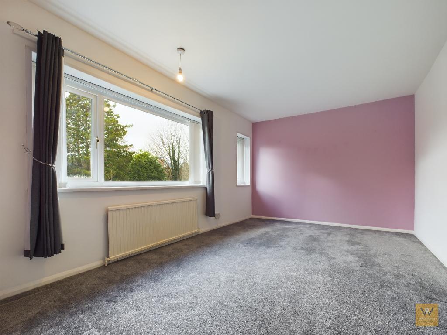
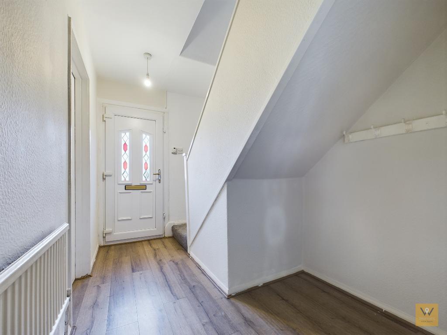
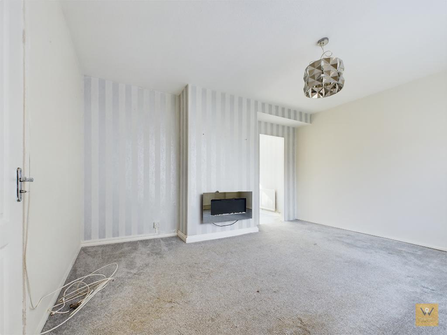
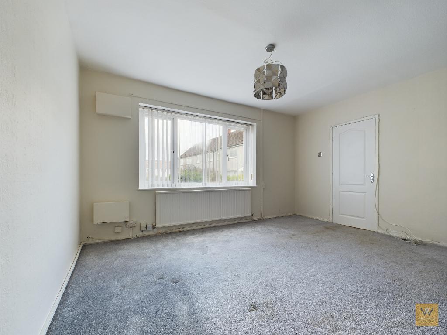
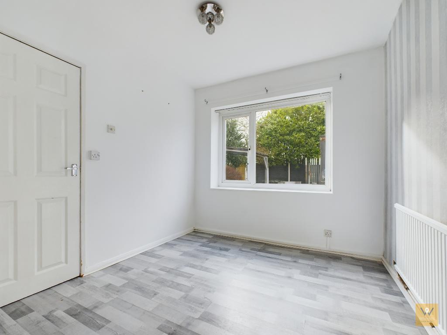
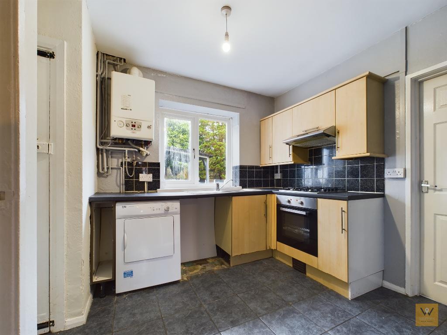
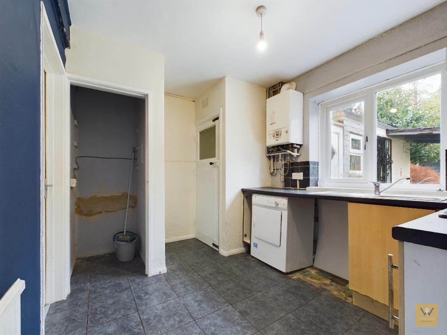
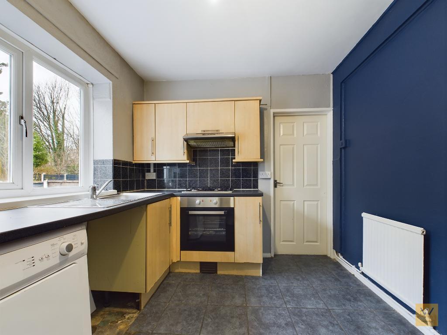
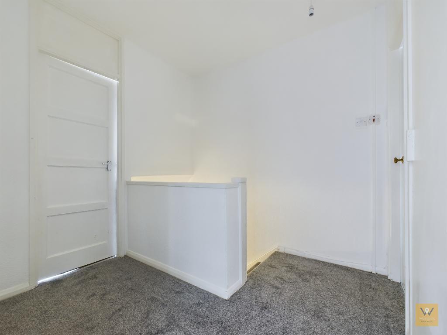
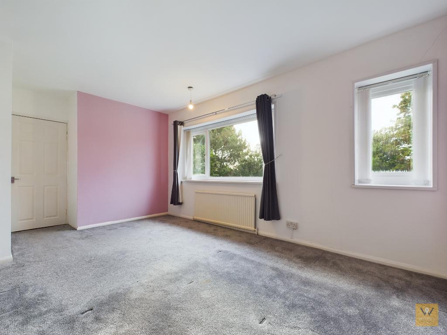
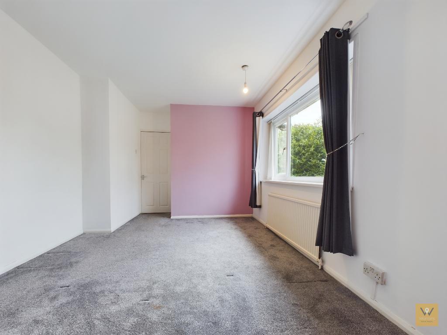
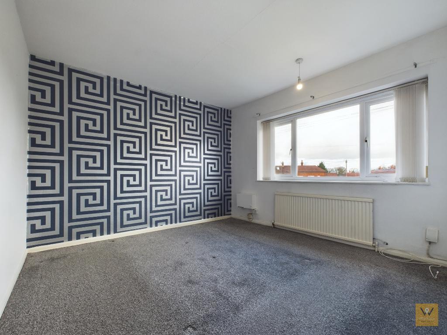
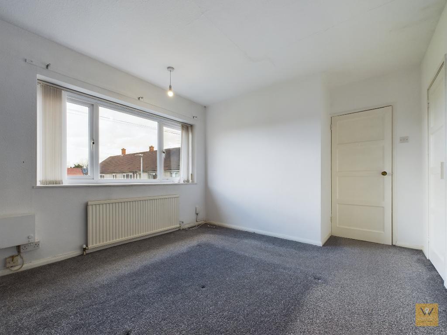
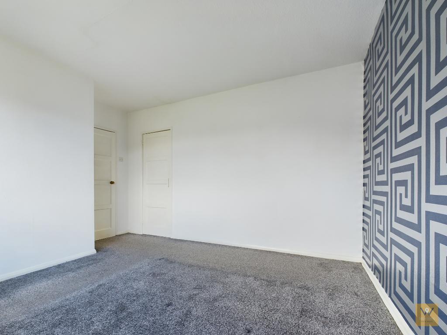
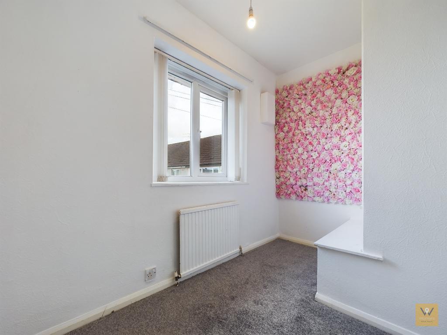
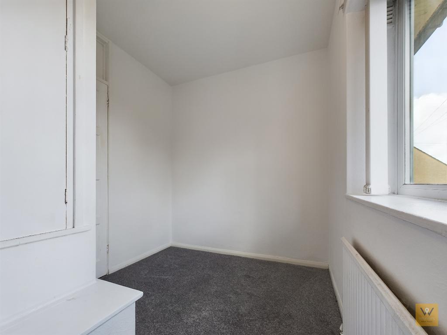
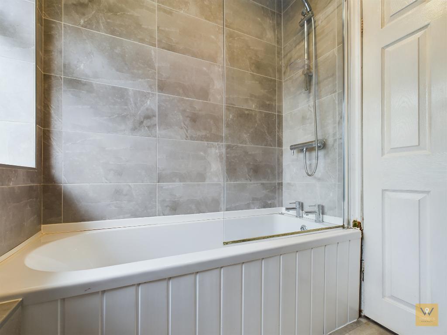
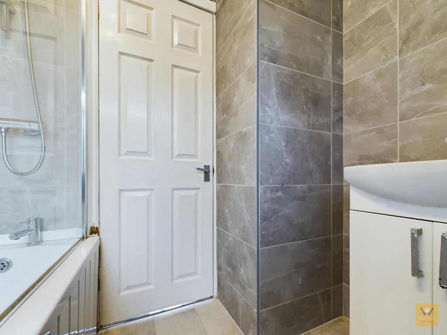
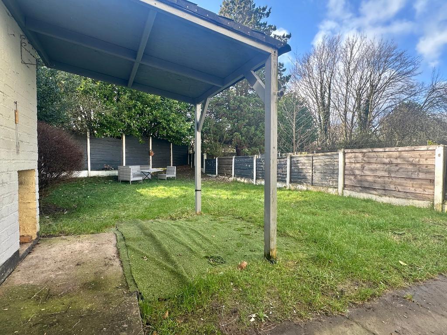
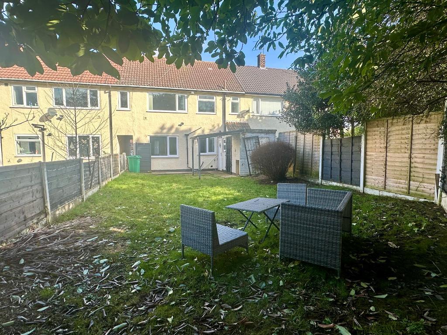
This well proportioned THREE BEDROOM TERRACE HOME is offered for sale with NO VENDOR CHAIN.
Number 11 is set back from the road by way of a green to the front.
For those seeking to buy a home in this location, a viewing will give you a better taste of the generous size (including three well proportioned bedrooms), the good sized rear garden and the immense scope for you to create a home to your own style choices. This home has bags of potential.
For airport staff and frequent flyers, this home is conveniently situated within walking distance to Manchester Airport (within one mile), For hospital staff, Wythenshaw hospital is approximately 3 miles away.
For commuters, the property is about 1 mile from Peel Hall Metro Link and Wythenshaw Park Metro is within 5 miles affording links to Manchester city centre, local shops, schools and nearby attractions further add to the property's convenience.
The property falls under council tax band A, which is another attractive feature for potential home buyers.
Council Tax band A
EPC Band: E
Tenure: Freehold
6' 4'' x 12' 1'' (1.95m x 3.7m) The home is accessed via a double glazed front door into the entrance hallway. Laminate flooring. Radiator. Meter cupboard. Stairs to first floor.
14' 0'' x 11' 10'' (4.29m x 3.63m) Double glazed window to the front. Radiator. Open to the dining area.
8' 8'' x 8' 11'' (2.65m x 2.74m) Double glazed window to the rear aspect. Radiator. Laminate flooring.
8' 7'' x 8' 5'' (2.62m x 2.58m) Fitted with wall, drawer and base units. Integrated electric oven with gas hob and extractor hood over. Wall mounted 'combi' boiler. Double glazed window to the rear aspect.
Double glazed door gives access to the rear garden.
5' 4'' x 2' 7'' (1.65m x 0.79m) Low level W.C.
7' 5'' x 7' 10'' (2.27m x 2.41m) Cupboard. Loft access point.
15' 0'' x 9' 11'' (4.59m x 3.04m) Two double glazed windows to the rear elevation. Radiator.
11' 2'' x 10' 11'' (3.42m x 3.34m) Double glazed window to the front elevation. Radiator.
9' 5'' x 7' 1'' (2.89m x 2.16m)
(Max inc stairs bulkhead)
Double glazed window to the front elevation. Radiator. Cupboard.
6' 6'' x 5' 6'' (2m x 1.69m) Fitted with a panelled bath with shower over and shower screen and wash basin. Tiled walls. Vinyl flooring. Double glazed frosted window to the rear elevation.
2' 7'' x 5' 6'' (0.81m x 1.7m) Fitted with a low level W.C. Vinyl flooring. Double glazed frosted window to the rear elevation.
Outside there is a small gravelled garden to the front and to the rear is a pleasant enclosed garden laid mainly to lawn with flower and shrub borders and fenced boundaries. There is also an outhouse.
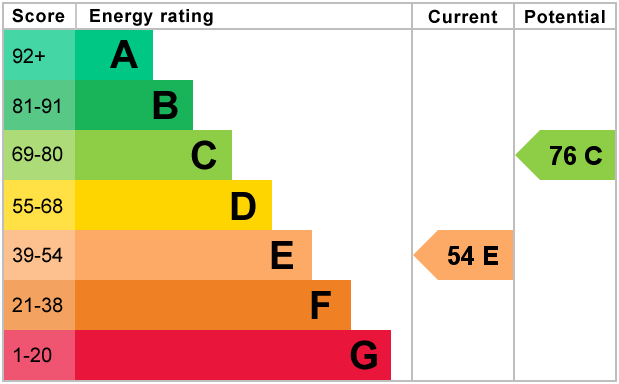
For further information on this property please call 0161 260 0444 or e-mail [email protected]
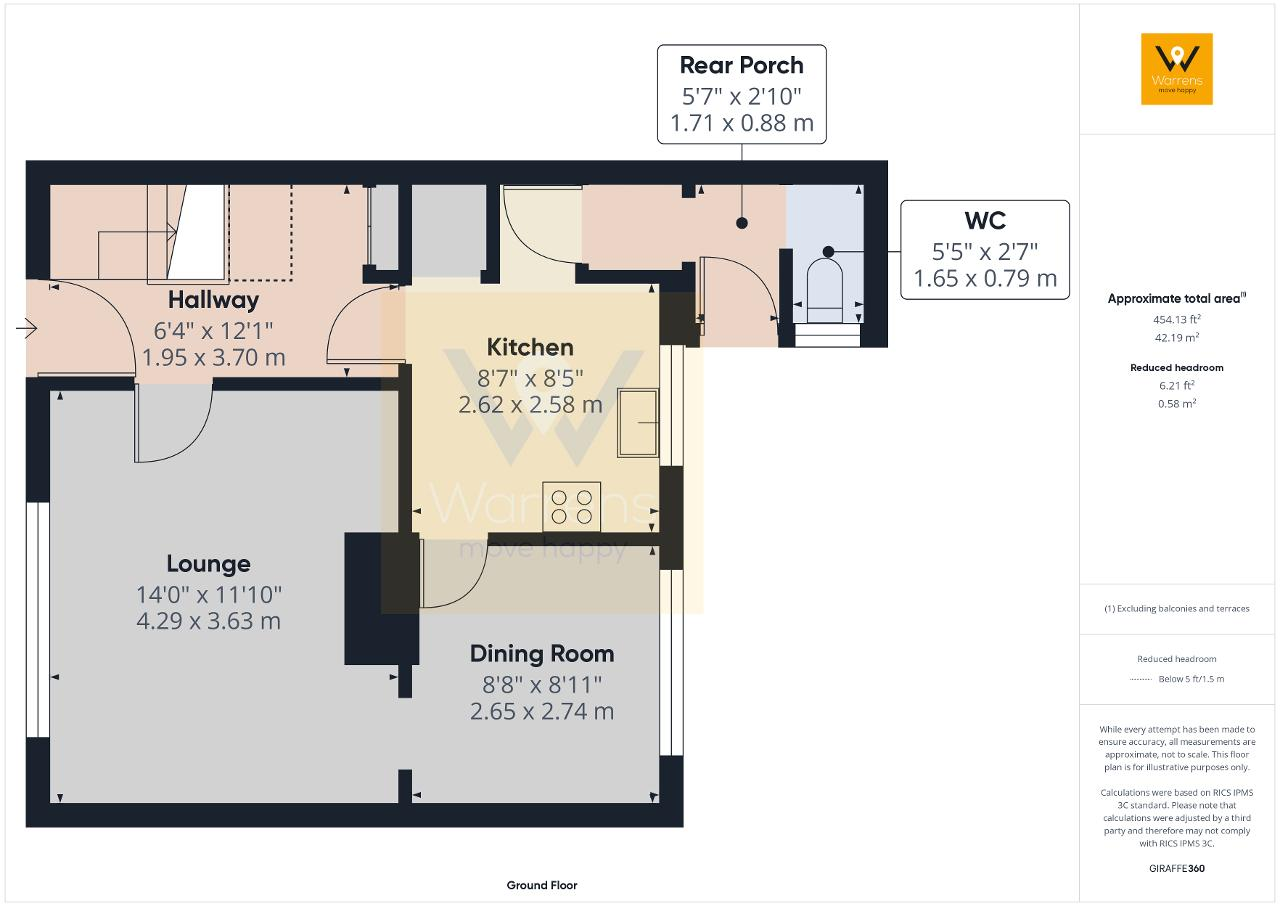
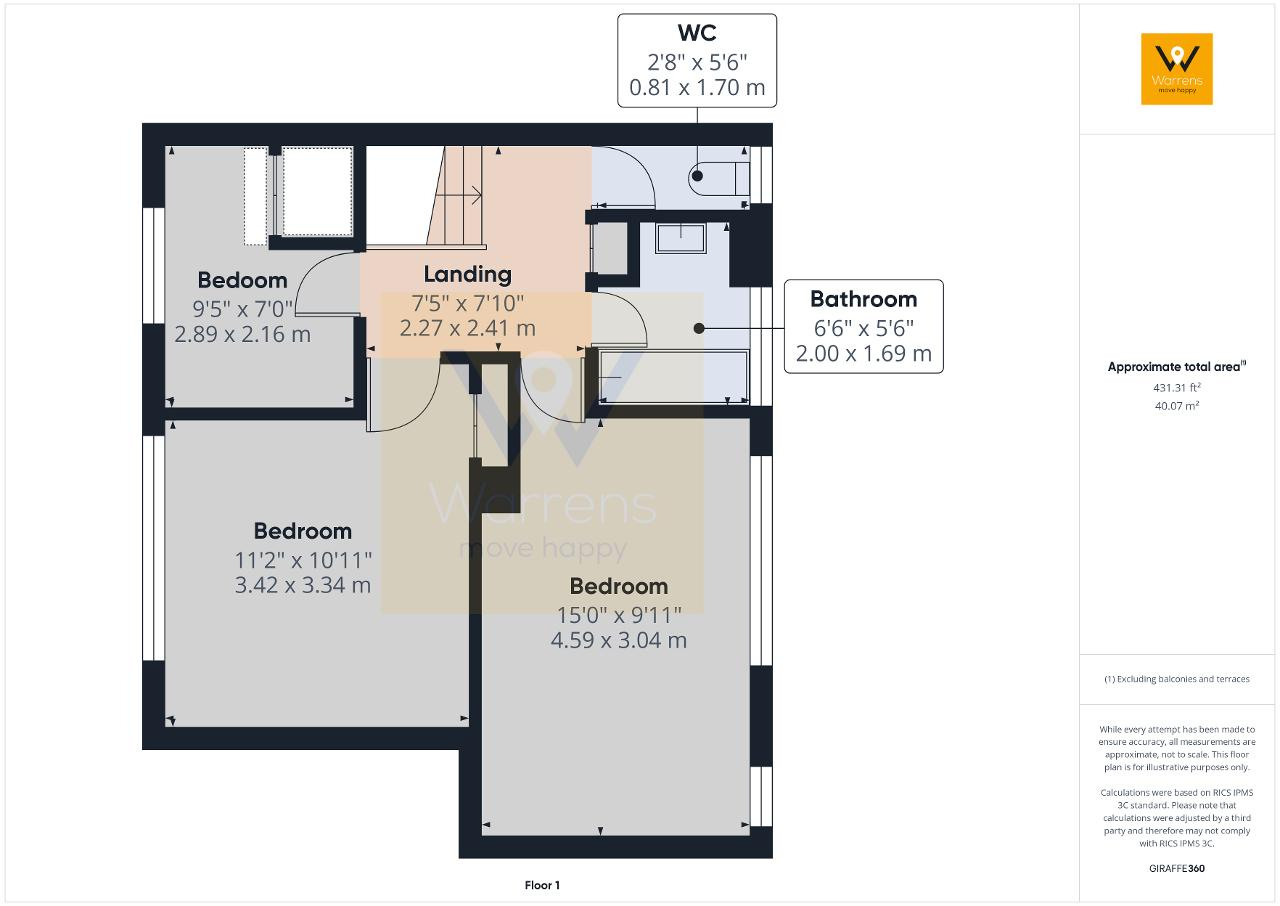
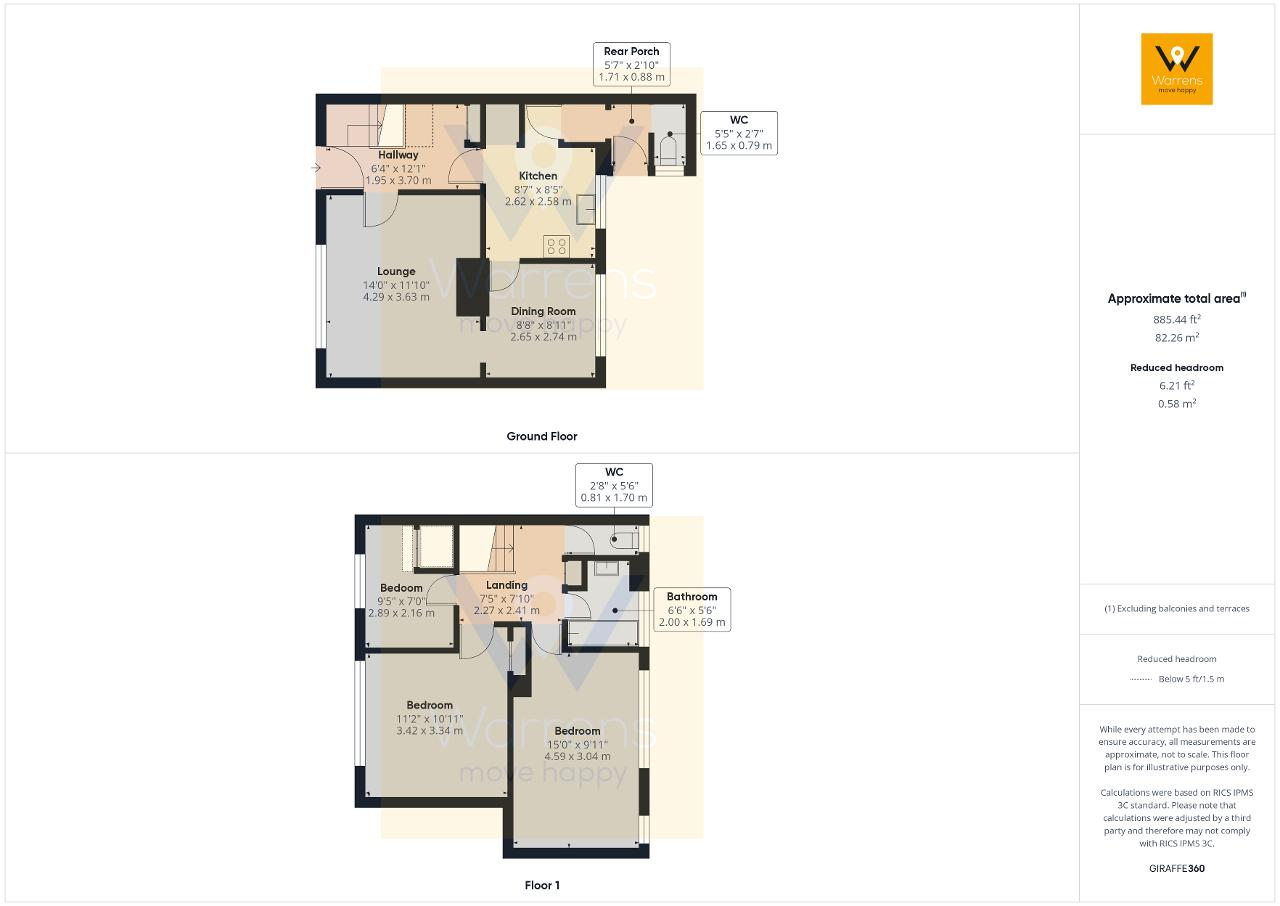

This well proportioned THREE BEDROOM TERRACE HOME is offered for sale with NO VENDOR CHAIN.
Number 11 is set back from the road by way of a green to the front.
For those seeking to buy a home in this location, a viewing will give you a better taste of the generous size (including three well proportioned bedrooms), the good sized rear garden and the immense scope for you to create a home to your own style choices. This home has bags of potential.
For airport staff and frequent flyers, this home is conveniently situated within walking distance to Manchester Airport (within one mile), For hospital staff, Wythenshaw hospital is approximately 3 miles away.
For commuters, the property is about 1 mile from Peel Hall Metro Link and Wythenshaw Park Metro is within 5 miles affording links to Manchester city centre, local shops, schools and nearby attractions further add to the property's convenience.
The property falls under council tax band A, which is another attractive feature for potential home buyers.
Council Tax band A
EPC Band: E
Tenure: Freehold