
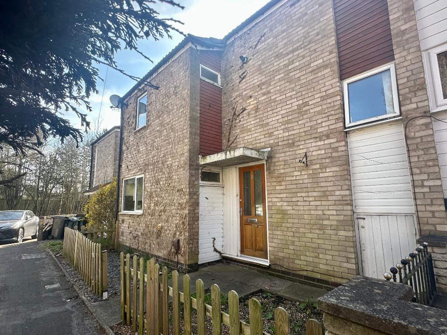
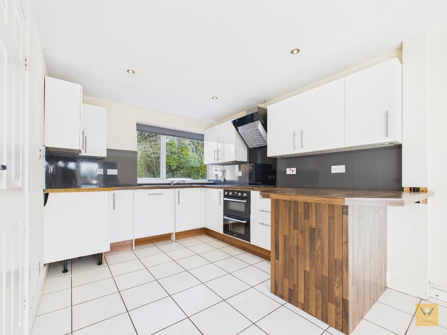
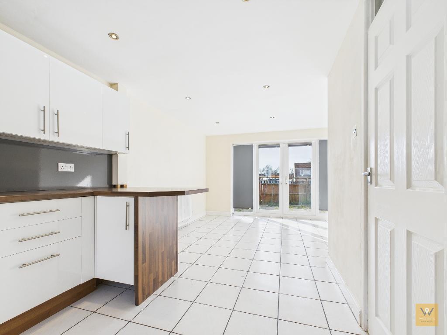
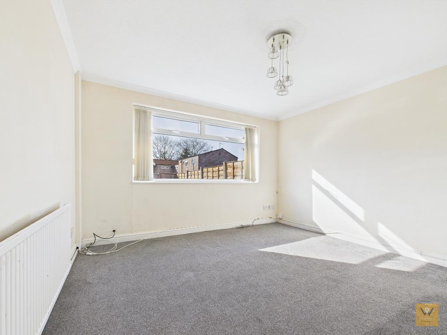
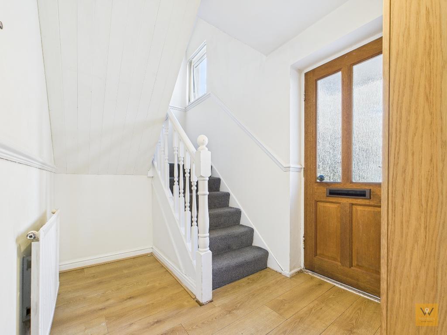
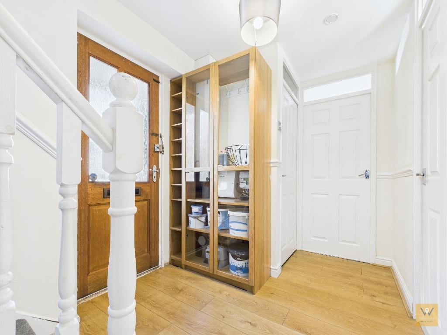
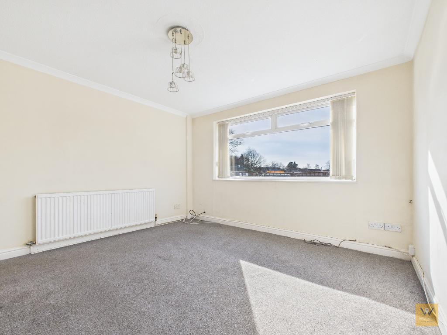
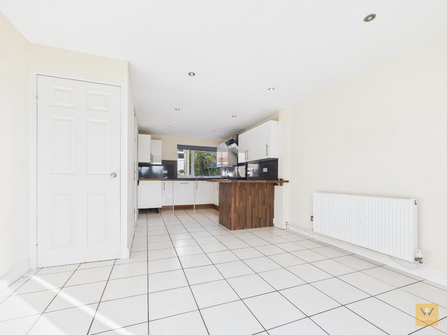
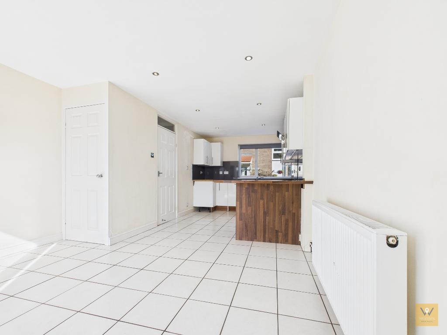
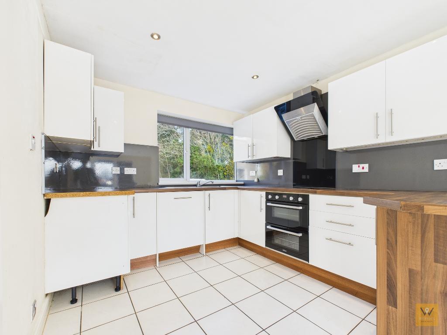
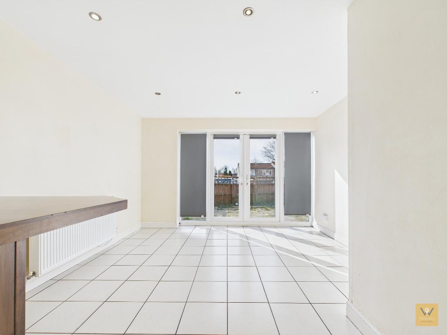
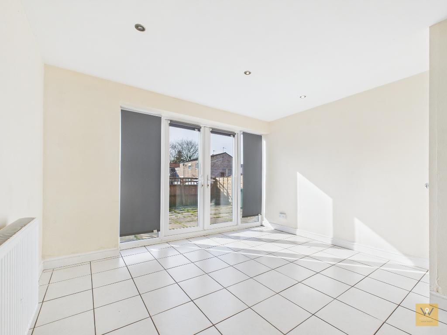
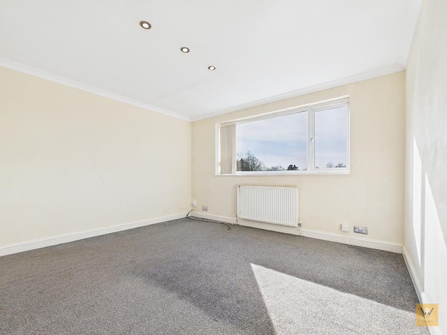
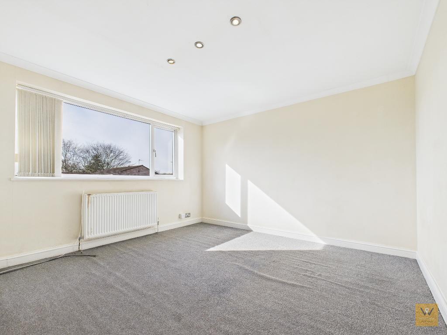
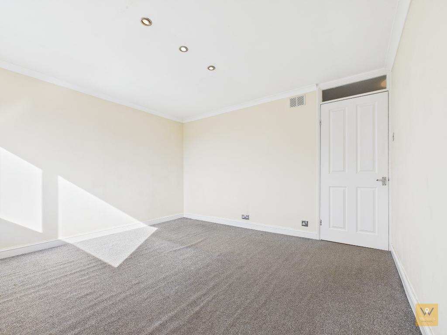
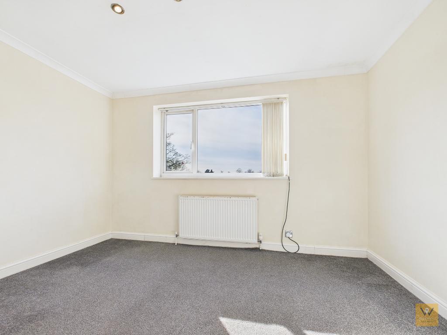
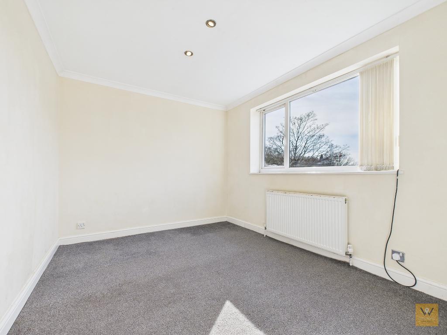
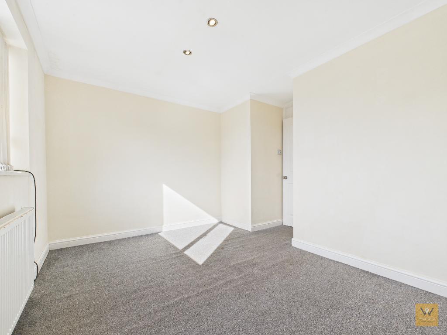
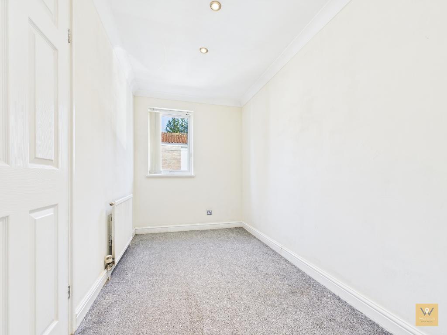
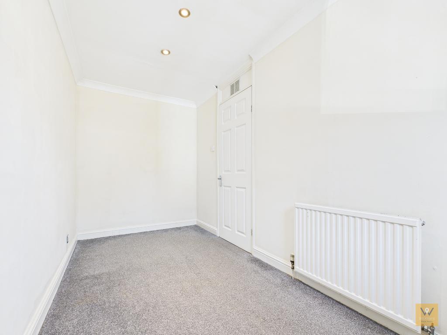
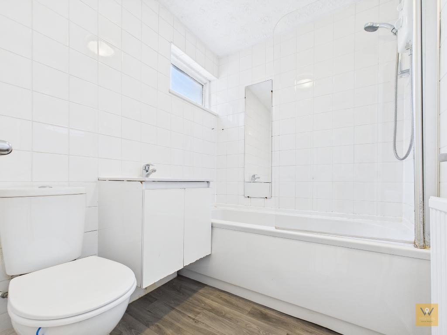
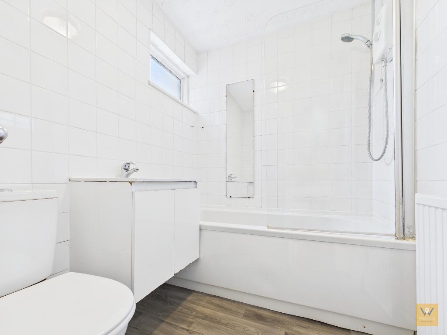
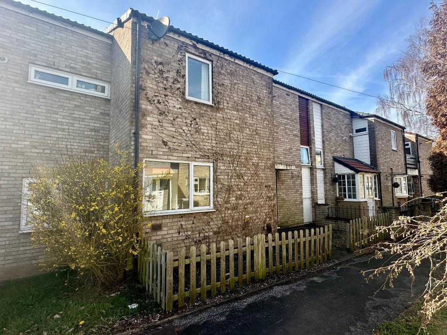
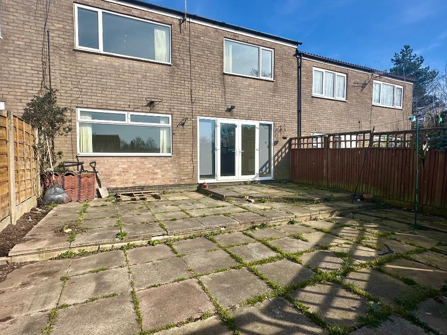
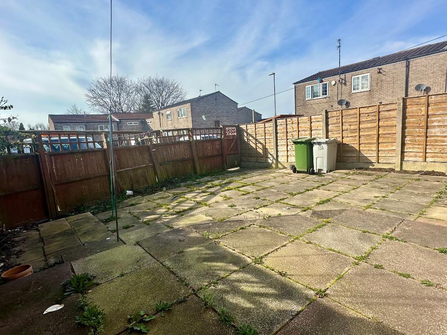
Welcome to number 3, a well proportioned THREE BEDROOM TERRACE HOME ready to call home whenever you are.
Sorry, no pets allowed for this let.
Step over the threshold into the hallway where stairs lead to the first floor. Explore the ground floor first. A door leads ahead into a good size lounge. Also off the hall, there is a downstairs w.c. and another door into the open kitchen/ diner. In contemporary fashion. there is room here for a table and chairs or, if you prefer, a sofa. Enjoy a bite to eat here and, if you fancy, open the patio doors for an Al Fresco experience as a gentle breeze airs the proceedings.
Trace your steps back to the hall and head up the stairs to the landing. Here you will find the bathroom/w.c. and the three well proportioned bedrooms. There is also a storage cupboard.
To the front of the home is a small garden with shale chippings and a picket fence border. Paved pathway leads up to the front door.
The rear garden is flagged with post panelled fencing and gate to the rear parking area.
The property is approximately half a mile to local shopping amenities at Summerfield Village Centre. Wilmslow Train Station and the amenities of Wilmslow village, a stylish Cheshire neighbourhood with shops including a department store, an independent cinema and a vibrant food and drinks scene (from coffee shops to fine dining), are within two miles.
For the outdoorsy type, riverside and woodland woods can be had at Carrs Park.
Tenure: Freehold
EPC: Band C
Council Tax: A
Deposit: £1100
Pets: Sorry no pets allowed for this let
5' 11'' x 12' 0'' (1.82m x 3.68m) The home is accessed via a timber door into the hallway. Laminate flooring. Radiator. Meter Cupboard.
5' 5'' x 2' 7'' (1.67m x 0.81m) Fitted with a low level wc with built in basin. Vinyl flooring. Wall unit. Coat hooks. Window.
11' 6'' x 11' 9'' (3.53m x 3.6m) Double glazed window to the rear aspect. Radiator.
21' 3'' x 8' 11'' (6.49m x 2.74m)
(width increase at dining area)
Fitted with gloss wall, drawer and base units. Work surfaces incorporate a one and a half bowl sink and drainer. Integrated double oven with electric hob and extractor hood over. Integrated dishwasher. Space for a fridge freezer. Space for a dining table. Cupboard. Double glazed double doors lead out to the rear garden.
2' 11'' x 10' 11'' (0.89m x 3.35m) Storage cupboards one of which houses the boiler and plumbing for a washing machine. Window to the front aspect.
11' 6'' x 12' 1'' (3.53m x 3.7m) Double glazed window to the rear elevation. Radiator.
8' 8'' x 11' 9'' (2.66m x 3.6m) Double glazed window to the rear elevation. Radiator
12' 4'' x 6' 0'' (3.76m x 1.85m) Double glazed window to the front elevation. Radiator.
6' 4'' x 5' 6'' (1.94m x 1.69m) Fitted with a white three piece suite comprising panelled bath with electric shower over and shower screen, low level wc, wash basin. Tiled walls. Lino Flooring. Radiator. Window.
To the front of the home is a small garden with shale chippings and a picket fence border. Paved pathway leads up to the front door.
The rear garden is flagged with post panelled fencing and gate to the rear parking area.
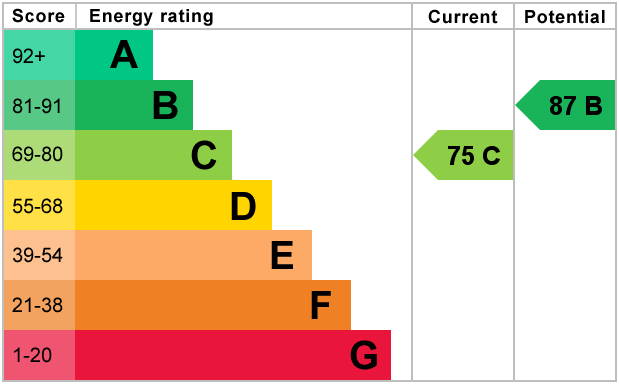
For further information on this property please call 0161 260 0444 or e-mail [email protected]
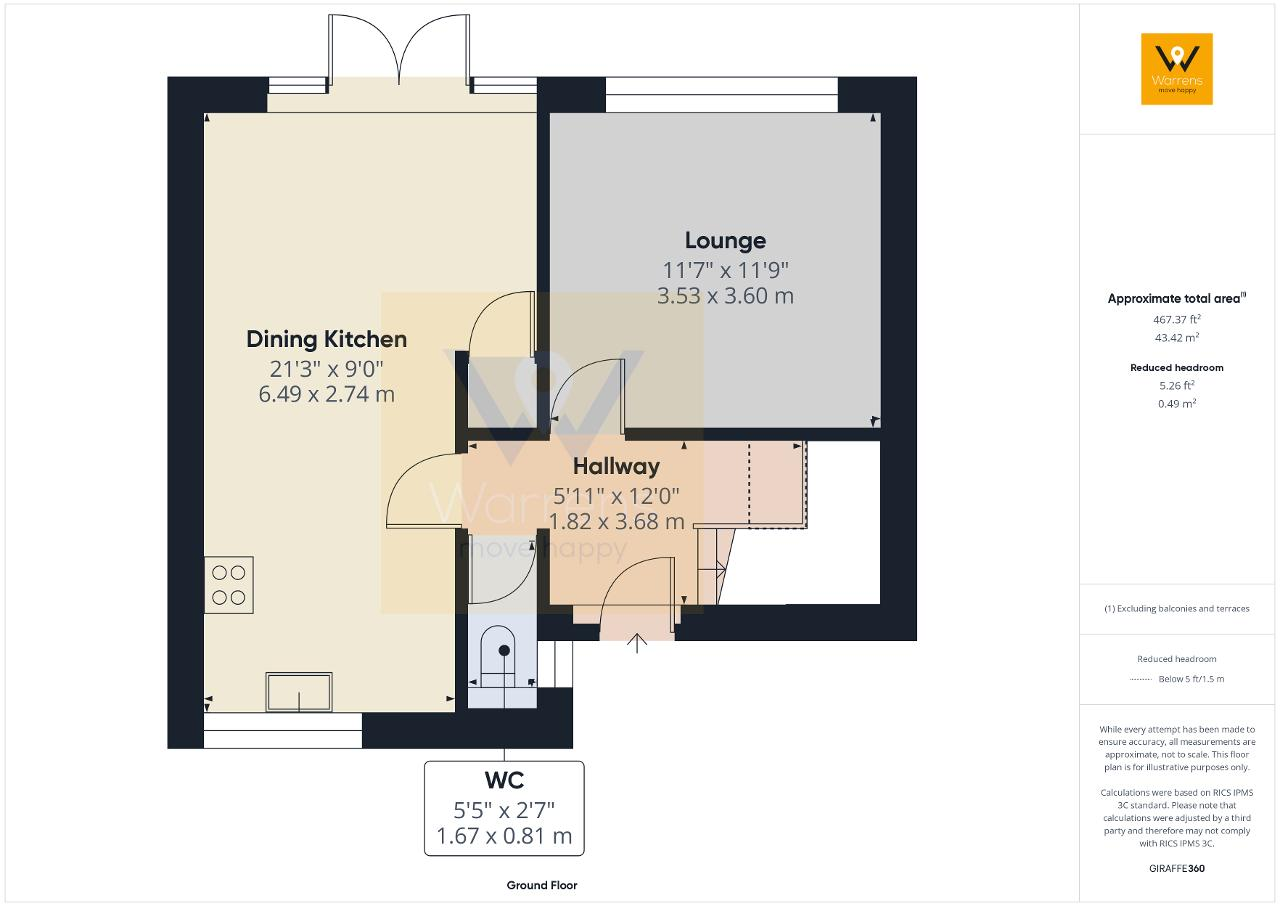
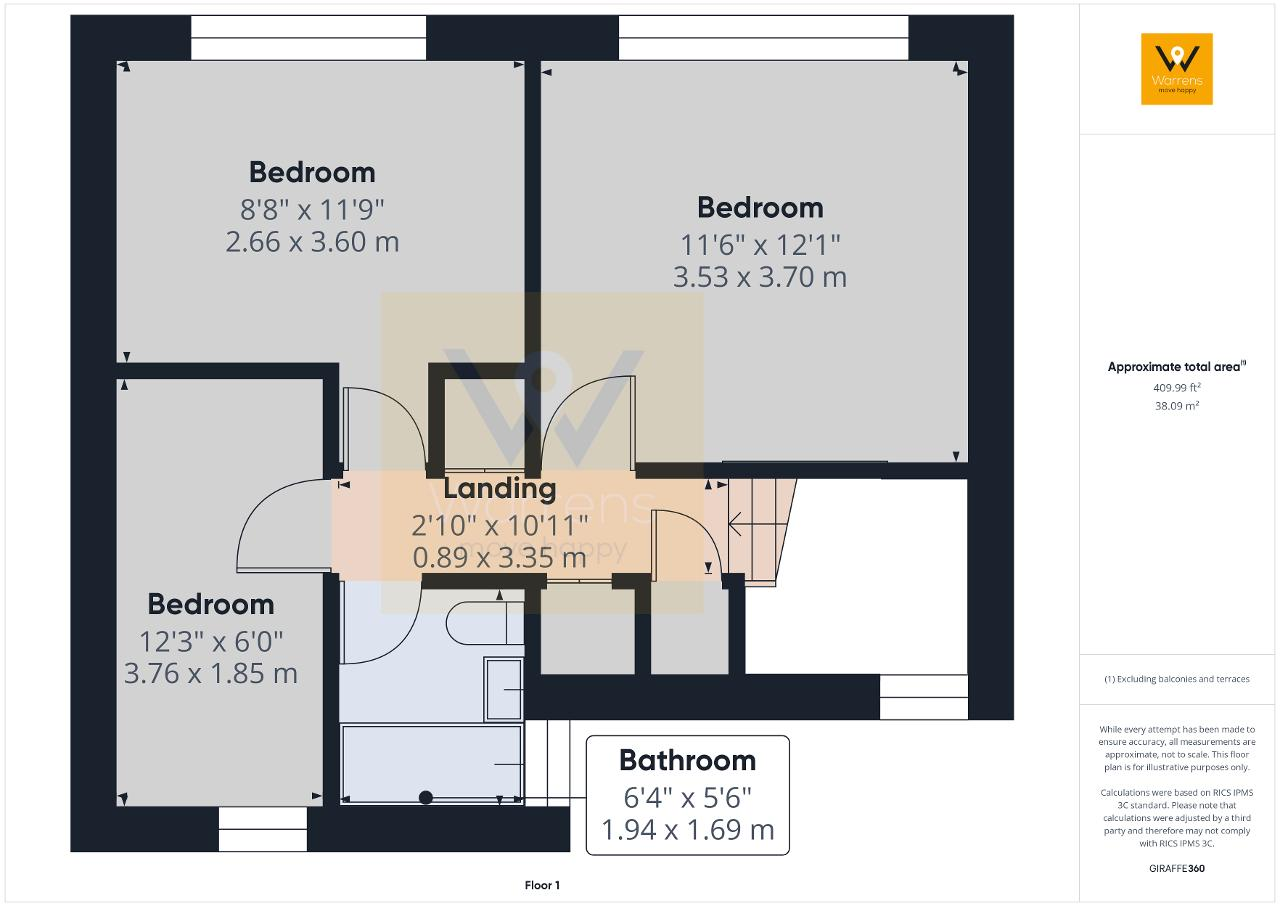
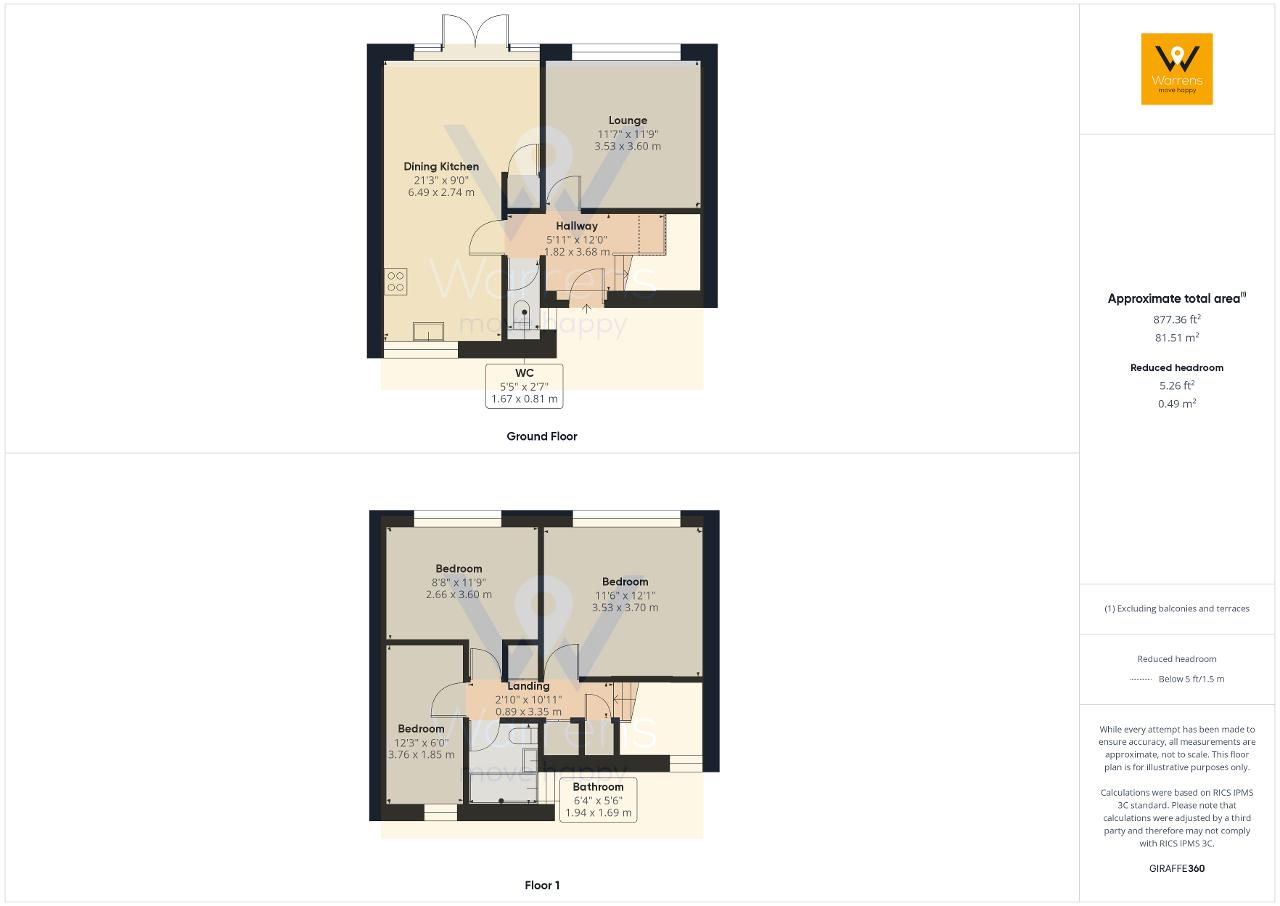

Welcome to number 3, a well proportioned THREE BEDROOM TERRACE HOME ready to call home whenever you are.
Sorry, no pets allowed for this let.
Step over the threshold into the hallway where stairs lead to the first floor. Explore the ground floor first. A door leads ahead into a good size lounge. Also off the hall, there is a downstairs w.c. and another door into the open kitchen/ diner. In contemporary fashion. there is room here for a table and chairs or, if you prefer, a sofa. Enjoy a bite to eat here and, if you fancy, open the patio doors for an Al Fresco experience as a gentle breeze airs the proceedings.
Trace your steps back to the hall and head up the stairs to the landing. Here you will find the bathroom/w.c. and the three well proportioned bedrooms. There is also a storage cupboard.
To the front of the home is a small garden with shale chippings and a picket fence border. Paved pathway leads up to the front door.
The rear garden is flagged with post panelled fencing and gate to the rear parking area.
The property is approximately half a mile to local shopping amenities at Summerfield Village Centre. Wilmslow Train Station and the amenities of Wilmslow village, a stylish Cheshire neighbourhood with shops including a department store, an independent cinema and a vibrant food and drinks scene (from coffee shops to fine dining), are within two miles.
For the outdoorsy type, riverside and woodland woods can be had at Carrs Park.
Tenure: Freehold
EPC: Band C
Council Tax: A
Deposit: £1100
Pets: Sorry no pets allowed for this let