
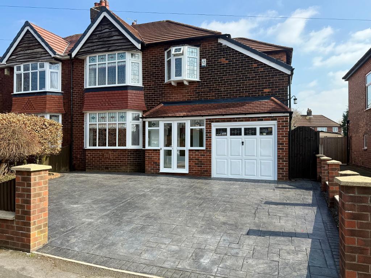
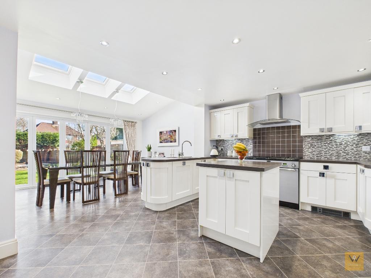
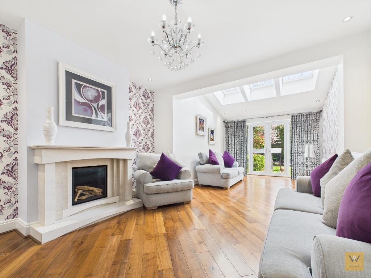
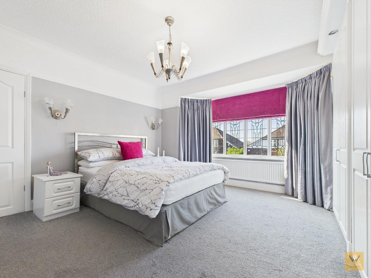
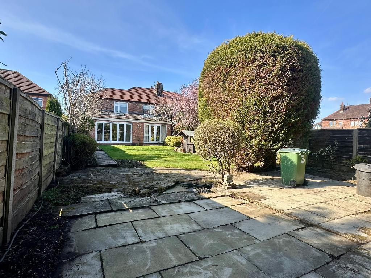
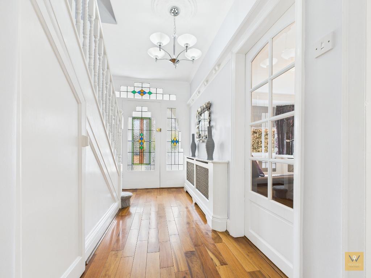
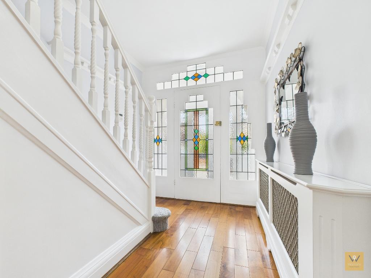
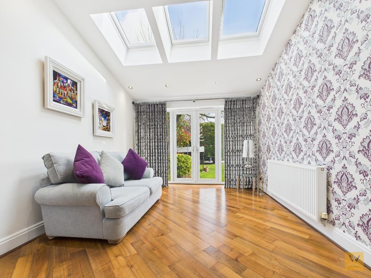
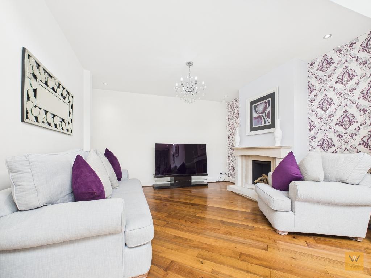
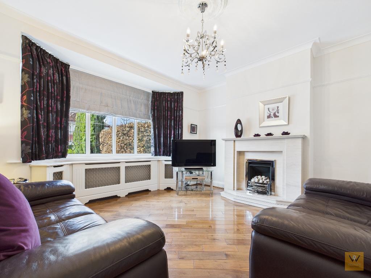
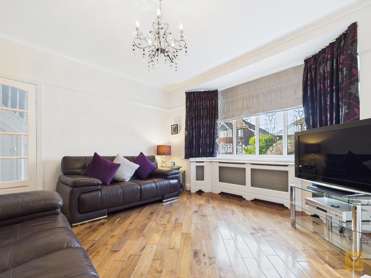
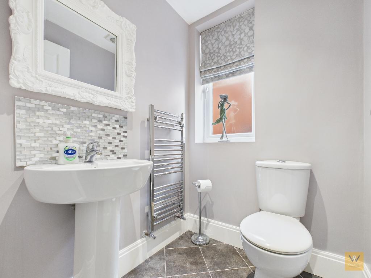
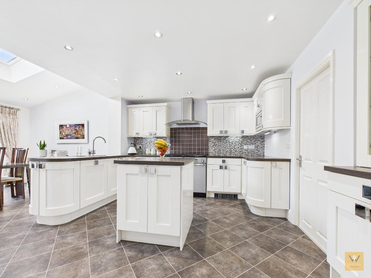
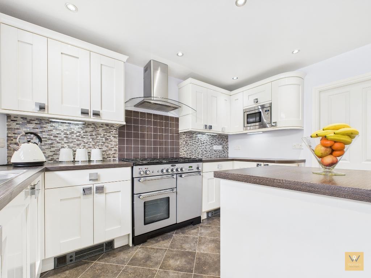
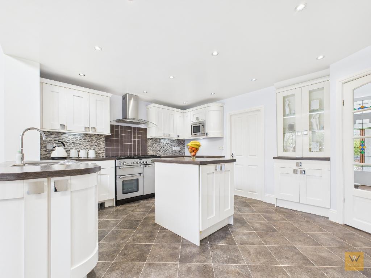
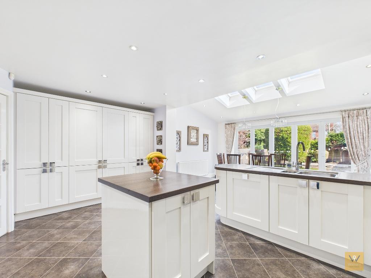
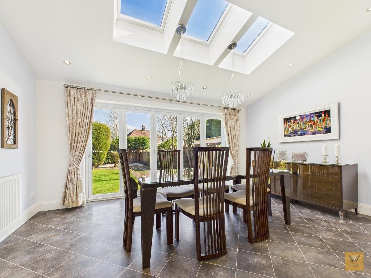
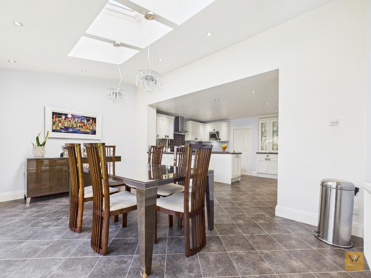
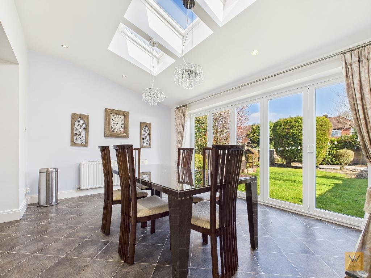
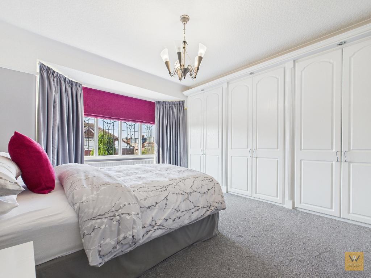
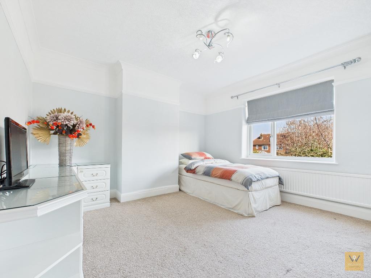
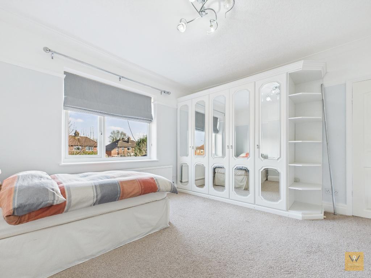
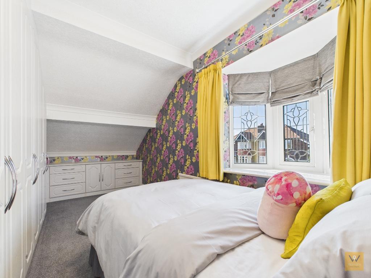
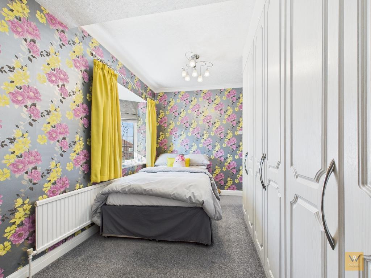
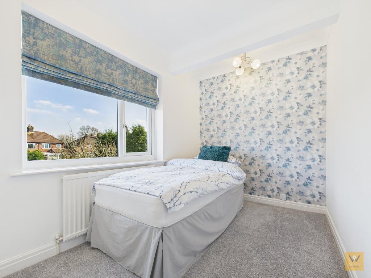
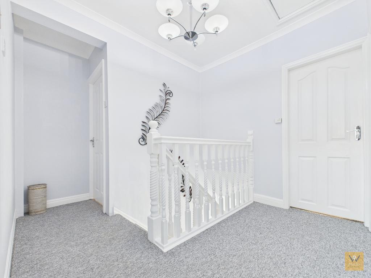
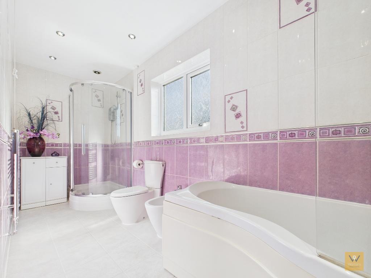
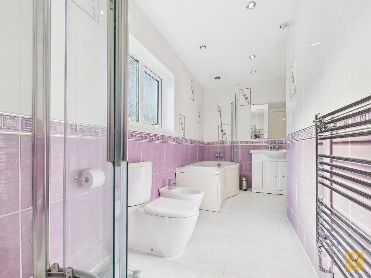
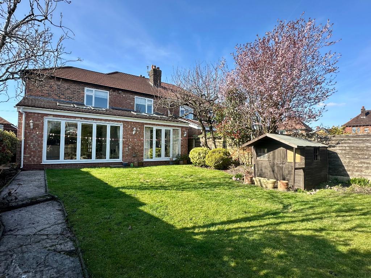
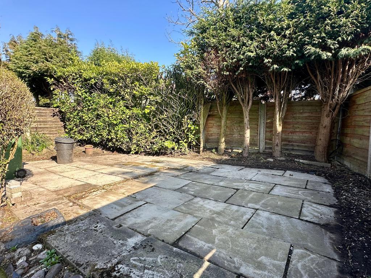
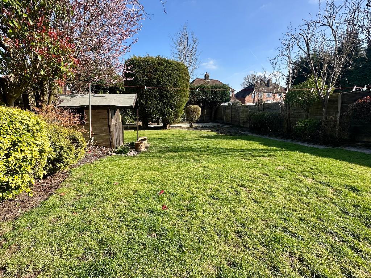
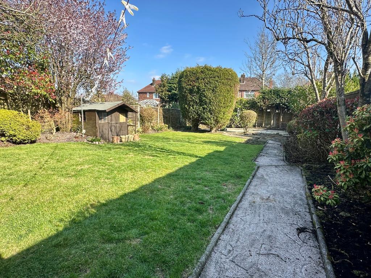
If you are looking for an ATTRACTIVE, EXTENDED and SPACIOUS FOUR BEDROOM SEMI DETACHED HOME in Offerton, then with 1750 sq ft of well proportioned and tastefully presented accommodation, number 3 could float your boat!
The property sits back from Hazel Drive, fronted by a good sized concrete imprinted driveway. Upon viewing, you will quickly sense the pride and care which the current owner has invested. Time has come, however, for the owner to pass her stewardship of this lovely home to new owners for its next chapter.
The property benefits from a ground floor extension which enhances the space of the living room across the rear and creates a sizeable, stylish living kitchen to the rear too; a real wow factor when viewed. Bi-fold doors open from this area out to the garden.
Located in Offerton, Stockport, you'll find yourself surrounded by an array of local amenities, schools and transport links.
There's lots to love here. Get in touch and we will arrange a viewing for you.
Tenure: Freehold
EPC: Band C
Council Tax: C
Flood Risk: Very Low
Mobile and broadband available dependent upon provider.
Please note: Material Information has been sourced from 3rd party sources. We recommend that you seek verification yourself too, of course.
2' 10'' x 7' 6'' (0.87m x 2.29m) Double glazed double doors and windows. Tiled flooring. Welcome light.
13' 7'' x 7' 4'' (4.16m x 2.25m) The home is accessed via a stained glass door into the hallway. Stained glass windows. Ceiling coving, rose and plate rack. Wooden flooring. Under stairs storage. Alarm control panel. Radiator. Stairs to first floor.
13' 7'' x 13' 4'' (4.16m x 4.08m) Double glazed bay window to the front aspect. Ceiling coving, rose and plate rack. Wooden flooring. Feature stone fireplace with inset gas fire. Radiator.
24' 1'' x 10' 8'' (7.35m x 3.26m) A great size living space benefiting from a rear extension with three roof windows. Ceiling spotlights. Wooden flooring. Feature stone fireplace with inset gas fire. Radiator. Double glazed double doors lead out to the rear garden.
23' 2'' x 16' 6'' (7.08m x 5.03m) Fitted with a range of bespoke wall, drawer and base units and also benefiting from an island. Integrated appliances include a fridge, freezer, microwave, and a dishwasher. Work tops incorporate a one and a half bowl sink and drainer with mixer tap. Space for a 'rangemaster' cooker with extractor hood over. Part tiled walls. Tiled flooring. The extension allows for a generous living space with three roof windows and bi-fold doors giving access to the rear garden.
4' 5'' x 4' 10'' (1.35m x 1.49m) Fitted with a low level wc and a wash basin. Heated towel rail. Tiled floor. Double glazed frosted window to the side aspect.
9' 9'' x 8' 5'' (2.99m x 2.59m) With space and plumbing for a washing machine and additional fridge freezer. Wall mounted 'combi' boiler.
8' 7'' x 11' 1'' (2.64m x 3.38m) The first floor is accessed via a timber balustrade staircase. Ceiling coving. Loft hatch.
13' 6'' x 13' 5'' (4.12m x 4.11m) Double glazed bay window to the front elevation. Fitted wardrobes. Picture rail. Radiator.
11' 11'' x 12' 11'' (3.65m x 3.96m) Double glazed window to the rear elevation. Fitted wardrobes. Radiator. Ceiling coving and picture rail.
8' 1'' x 16' 5'' (2.48m x 5.01m) Double glazed oriel bay window to the front elevation. Fitted wardrobes. Ceiling coving. Radiator.
6' 9'' x 11' 1'' (2.07m x 3.39m) Double glazed window to the rear elevation. Radiator. Ceiling coving.
15' 3'' x 5' 2'' (4.65m x 1.59m) Fitted with a white five piece suite comprising panelled bath with shower over and shower screen, separate shower cubicle with electric shower, low level wc, bidet and wash basin. Two chrome heated towel rails. Tiled floor and walls. Extractor fan. Double glazed frosted window to the side elevation.
To the front of the home is a concrete imprinted driveway. Low level brick wall.
To the rear is a generous rear garden laid mainly to lawn with a paved patio beyond. Borders and post panelled fencing.
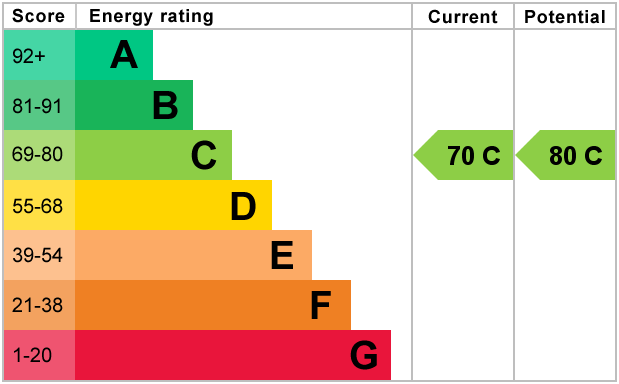
For further information on this property please call 0161 260 0444 or e-mail [email protected]
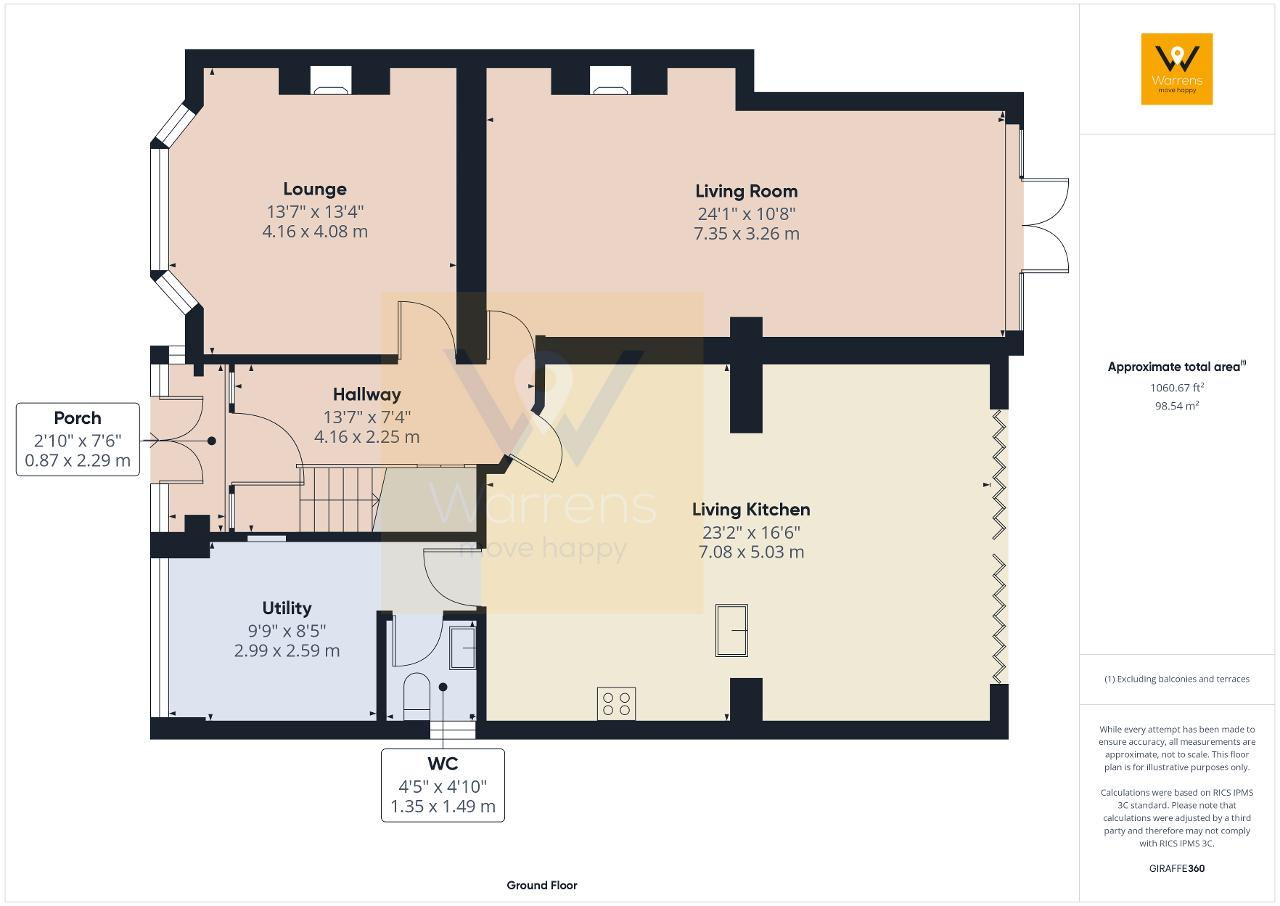
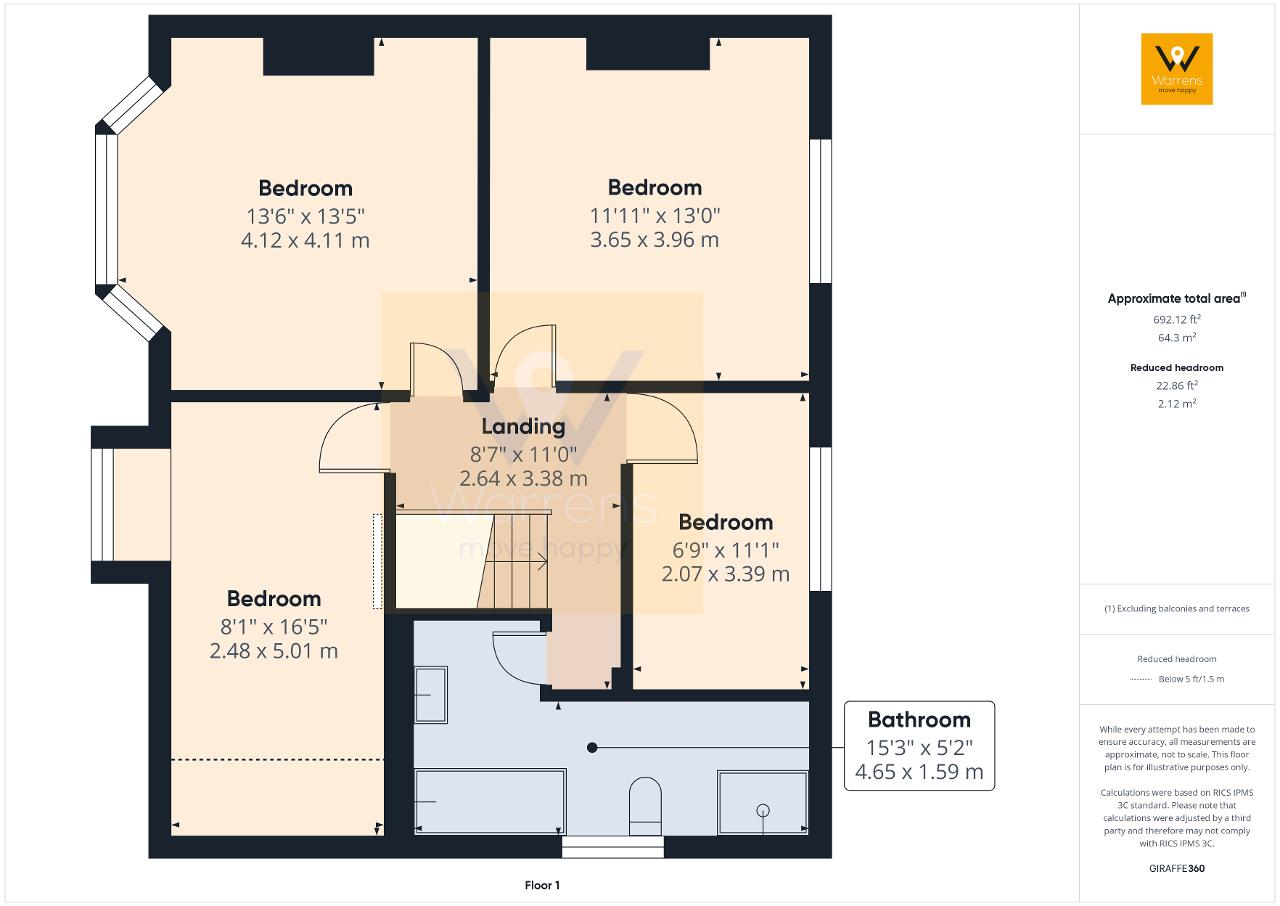
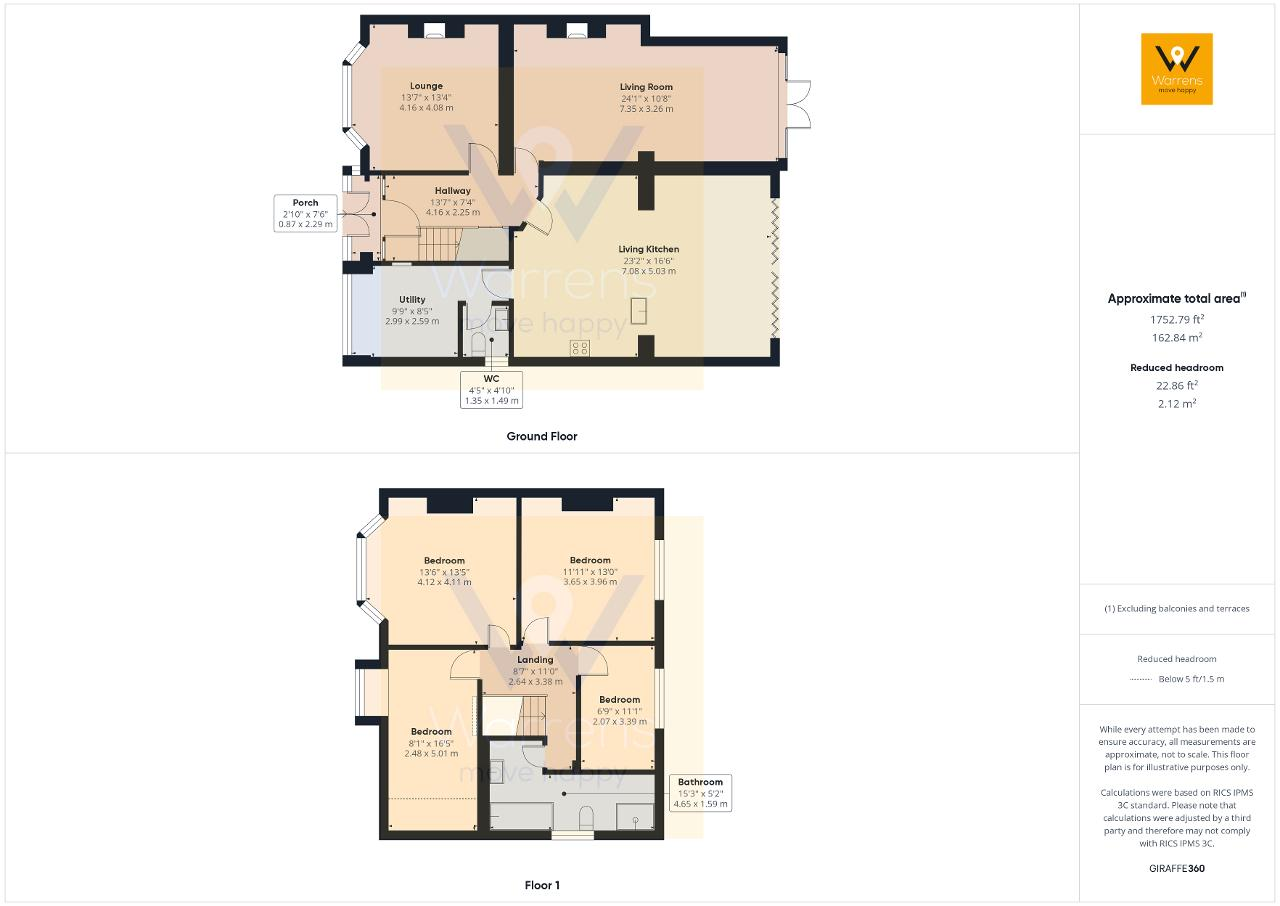

If you are looking for an ATTRACTIVE, EXTENDED and SPACIOUS FOUR BEDROOM SEMI DETACHED HOME in Offerton, then with 1750 sq ft of well proportioned and tastefully presented accommodation, number 3 could float your boat!
The property sits back from Hazel Drive, fronted by a good sized concrete imprinted driveway. Upon viewing, you will quickly sense the pride and care which the current owner has invested. Time has come, however, for the owner to pass her stewardship of this lovely home to new owners for its next chapter.
The property benefits from a ground floor extension which enhances the space of the living room across the rear and creates a sizeable, stylish living kitchen to the rear too; a real wow factor when viewed. Bi-fold doors open from this area out to the garden.
Located in Offerton, Stockport, you'll find yourself surrounded by an array of local amenities, schools and transport links.
There's lots to love here. Get in touch and we will arrange a viewing for you.
Tenure: Freehold
EPC: Band C
Council Tax: C
Flood Risk: Very Low
Mobile and broadband available dependent upon provider.
Please note: Material Information has been sourced from 3rd party sources. We recommend that you seek verification yourself too, of course.