
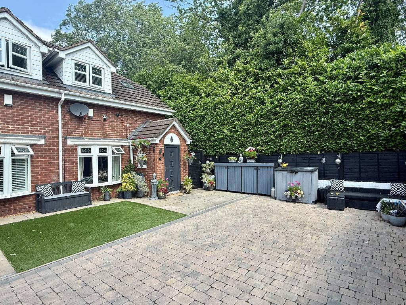
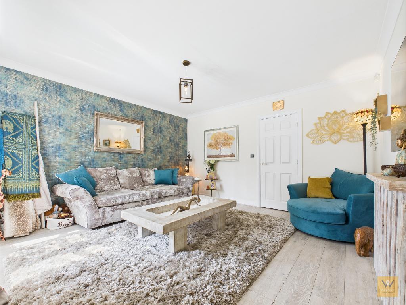
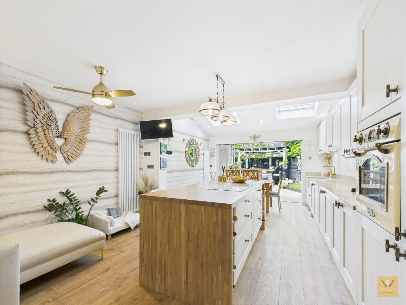
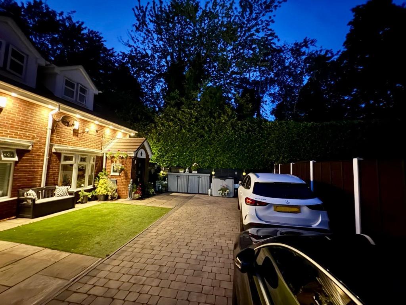
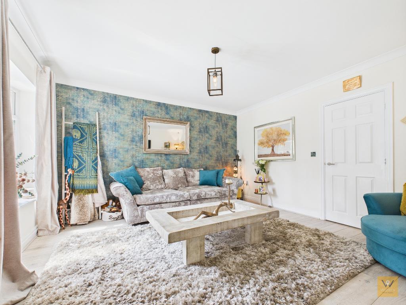
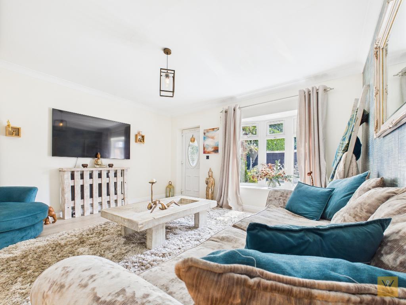
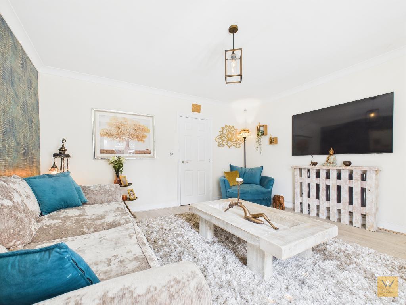
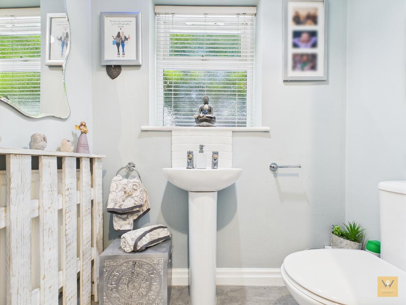
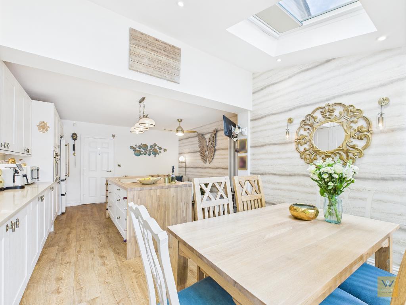
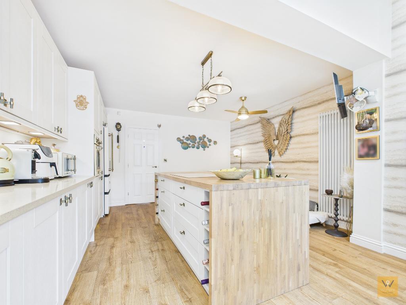
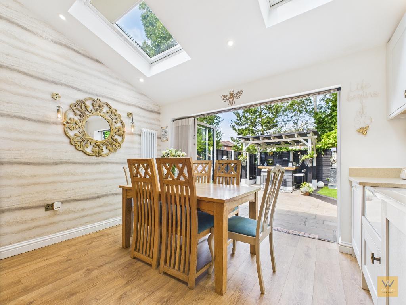
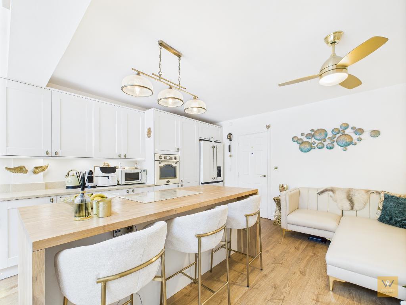
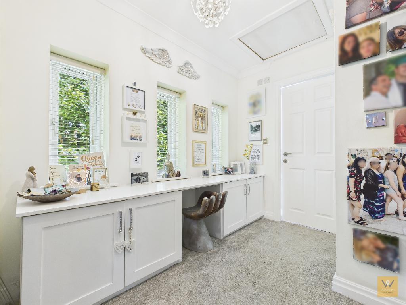
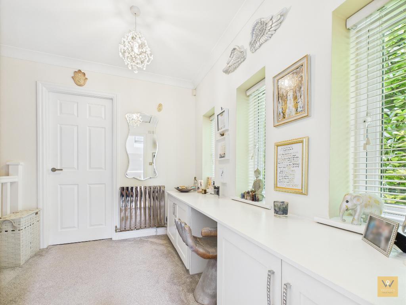
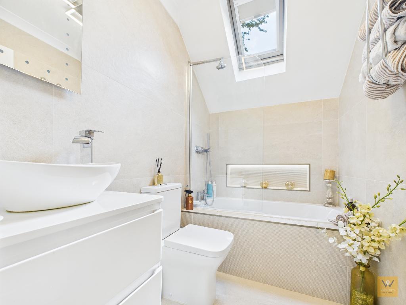
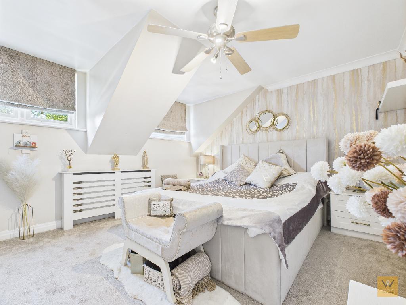
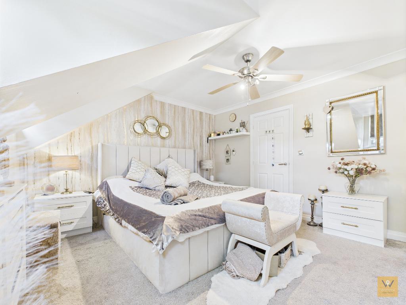
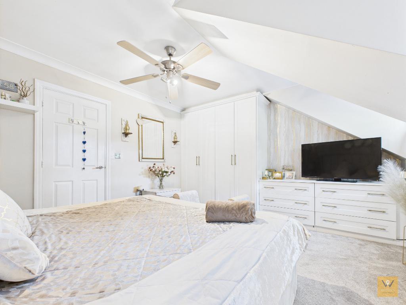
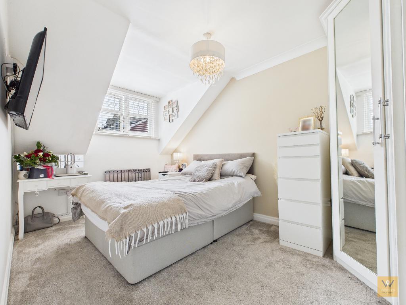
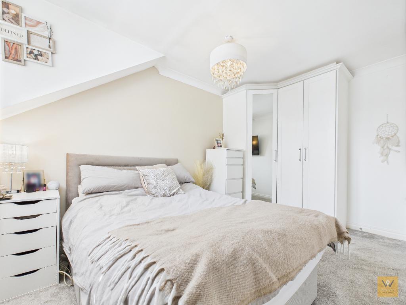
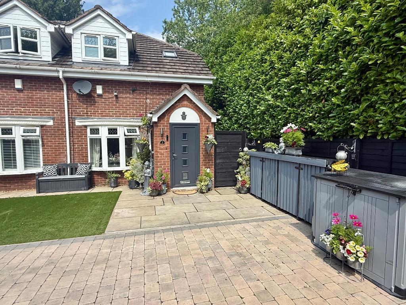
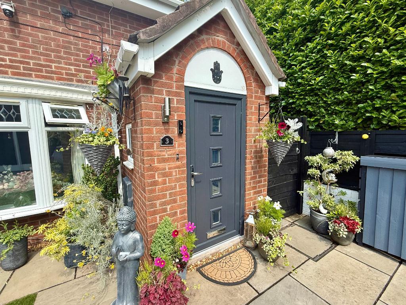
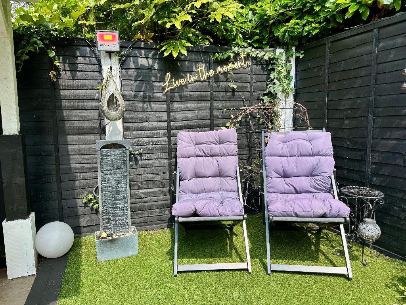
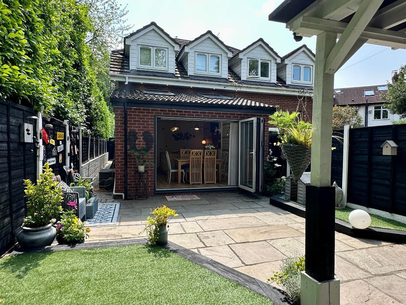
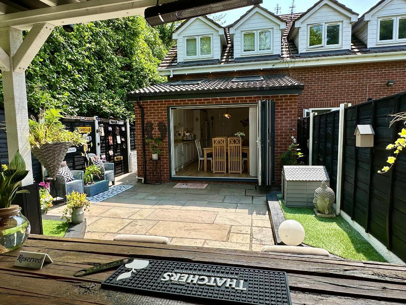
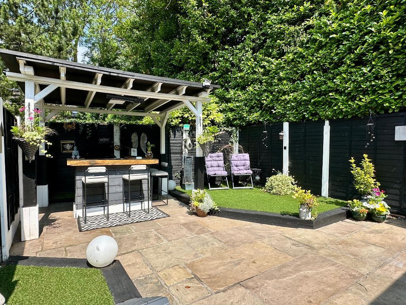
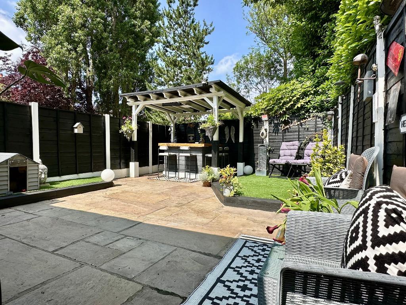
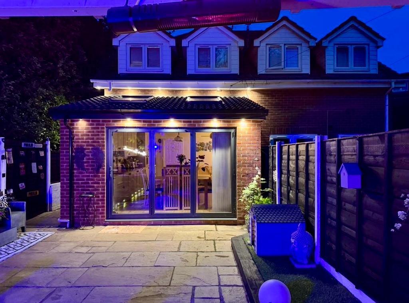
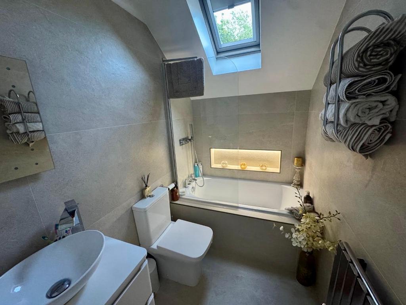
Welcome to number 3 Hesketh Place, a hidden gem of a home nestled in a cul-de-sac development of just three homes. As you will see, this home is not a typical two bedroom semi detached property and it simply needs to be viewed for you to fully appreciate its tucked away location and wonderful style.
With a driveway for four cars, well designed frontage incorporating well thought out bin storage space and a superb rear garden space which features a bar this home is not just about the magnificent interior design.
Let's talk about the interior; a porch opens to the well presented living room. From here, there is an inner hallway, a conduit between the living room at the front and the EXTENDED living kitchen to the rear. The kitchen was extended and re-fitted circa late 2022. It's a special space with a roof light extension, island and space for a dining table and a sofa. The kitchen is a wonderful space for relaxing, entertaining or even for working from home. It is a cohesive and inviting space. Bi-fold doors open to allow you to invite in the sunshine and fresh air and for those times when you want the party to spill out to the bar in the garden!
Head back to the inner hall and up the stairs to the first floor landing. Honestly, even the landing here at number 3 deserves a mention! A light, airy space with three windows to the side and a desk/ storage unit with central seating makes for a lovely place for displays or for a work from home station.
The main bedroom is situated to the rear. It is superbly styled (no change here from the rest of the home!) and incorporates fitted bedroom furniture.
The second bedroom, also a double, has fitted wardrobes too.
Last, but not least, the bathroom/ w.c. The current owner designed this space to be a neutrally themed, cosy and relaxing sanctuary.
The property was extended circa late 2022. A new gas central system was fitted January 2022. The bathroom was renovated late in 2024!
To the outside, to the front is a good sized driveway and is attractively block paved. The owner has thought of everything here and ensures the front of the home remains well presented by way of neat storage spaces for bins and such. The rear garden is landscaped, paved with Indian Stone for an easy to maintain stylish space which features a bar and two areas of raised artificial lawn to add some colour and perspective.
We really believe this home ought to be viewed and that, frankly, you will want to view it! We look forward to hearing from you.
3' 10'' x 3' 8'' (1.18m x 1.13m) Composite front door. Radiator. UPVC double glazed window to two sides. UPVC double glazed window opens to the living room.
13' 8'' x 14' 0'' (4.17m x 4.28m) A good sized stylishly presented living room with laminate wood floor and an oriel bay UPVC double glazed window to the front. Radiator.
5' 8'' x 7' 7'' (1.75m x 2.34m) Laminate floor. Radiator. Under-stair cupboard. Spindle balustrade stairs to the first floor. Door to the downstairs w.c. Doors to the living room and the living kitchen.
5' 8'' x 3' 0'' (1.75m x 0.92m) Downstairs w.c. Wash hand basin. Low level w.c. UPVC double glazed window to the side. Radiator.
21' 9'' x 13' 11'' (6.63m x 4.25m)
An excellent size living kitchen extended and fitted within the last three years.
This is a social hub with an island (which incorporates drawer storage and the hob) and space too for a sofa and dining table. The fitted kitchen includes a built in oven and hob, a washing machine and dishwasher. There is space for an American style fridge freezer.
The kitchen features designer style radiators and bi-fold doors which open to the rear garden.
The kitchen is naturally lit by way of the bi-fold doors and two roof lights in the extension.
9' 3'' x 4' 11'' (2.83m x 1.52m)
The landing merits a mention in that it is a usable space/ It is also light and airy as it has three UPVC double glazed windows to the side. Beneath the windows is a dressing table the length of the landing. The dressing unit has storage beneath and space for a chair. This would be a great space for those who work from home (so as not to compromise a bedroom or living space).
Access to the loft space
12' 2'' x 14' 1'' (3.71m x 4.3m)
Beautifully styled, this double bedrooms features a range of fitted units comprising wardrobes, drawer units and matching bedside cabinets.
There are two UPVC double glazed dormer windows to the rear. Radiator.
13' 10'' x 8' 8'' (4.23m x 2.66m) Another double bedroom, again with fitted wardrobes. UPVC double glazed dormer window to the front elevation. Designer style radiator.
7' 6'' x 4' 11'' (2.31m x 1.52m) Recently fitted fully tiled bathroom/w.c. with a paneled bath (with a shower over), a low level w.c. and a wash hand basin housed in a vanity unit with drawers. Roof window light. Designer style radiator.
To the outside, to the front is a good sized driveway and is attractively block paved. The owner has thought of everything here and ensures the front of the home remains well presented by way of neat storage spaces for bins and such.
The rear garden is landscaped, paved with Indian Stone for an easy to maintain stylish space which features a bar and two areas of raised artificial lawn to add some colour and perspective.

Agents Notes:-
Tenure: Freehold
EPC: TBC
Council Tax: C
Flood Risk: Very Low
Mobile and broadband available dependent upon provider.
Please note: Material Information has been sourced from 3rd party sources. We recommend that you seek verification yourself too, of course.
Material Information: Any Information added by us has been obtained from Land Registry or Sprift, who in turn collect their information from The Land Registry and Local Government sources when relevant. We strongly advise before purchasing you check this data is correct as we cannot be held responsible for displaying the sourced information which may then turn out to be incorrect. Instances of incorrect information may be where the Land Registry has a time lag and the owner of a property has purchased the Freehold but this has not been registered yet, or where the details of the Leasehold are not obvious on the Land Registry. Human error can also account for information being incorrect and we are unable to verify if the data is correct due to how the Land Registry works. Please note, some websites might block our attempts to provide you with links to the relevant information sources, so please contact our office if you need these.
For further information on this property please call 0161 260 0444 or e-mail [email protected]
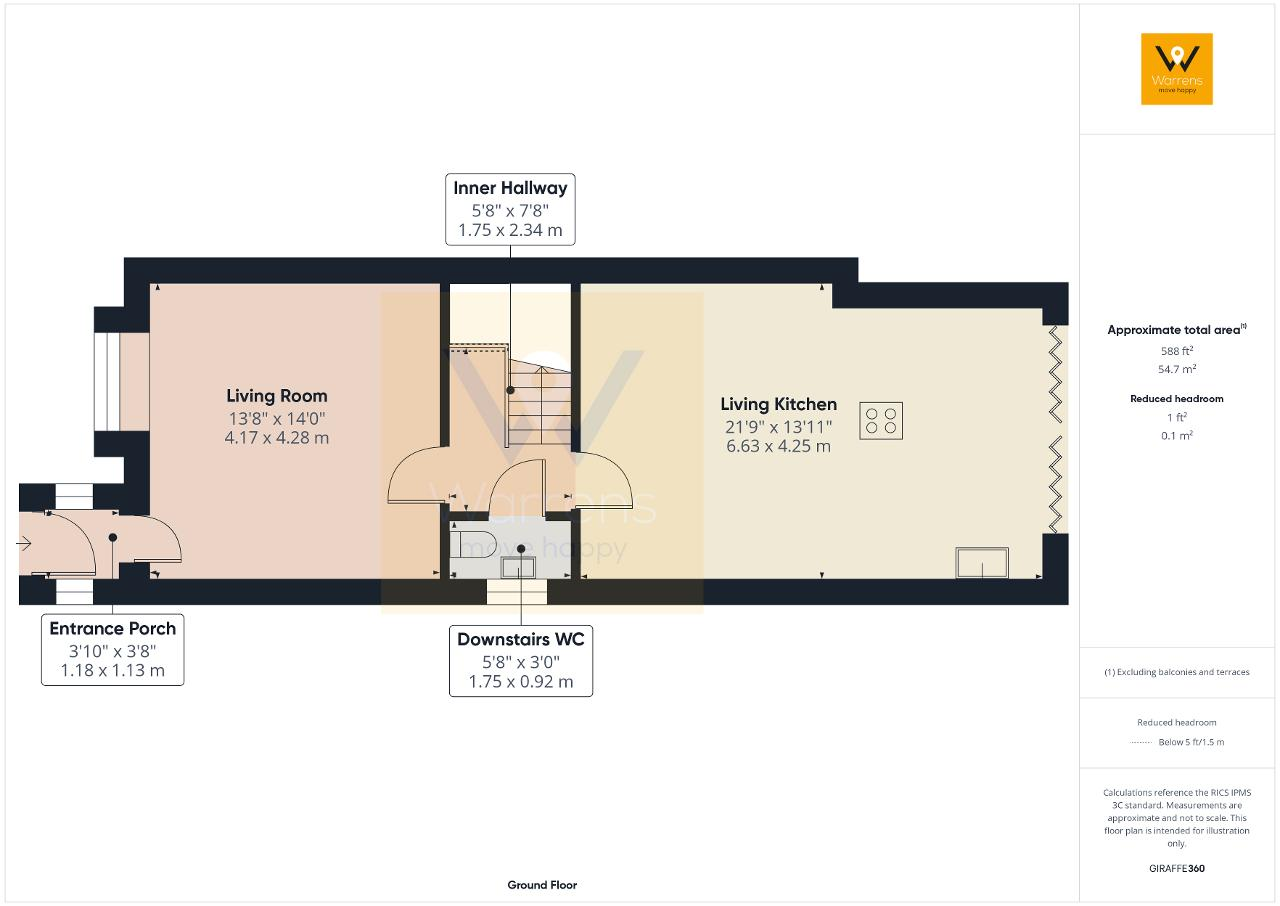
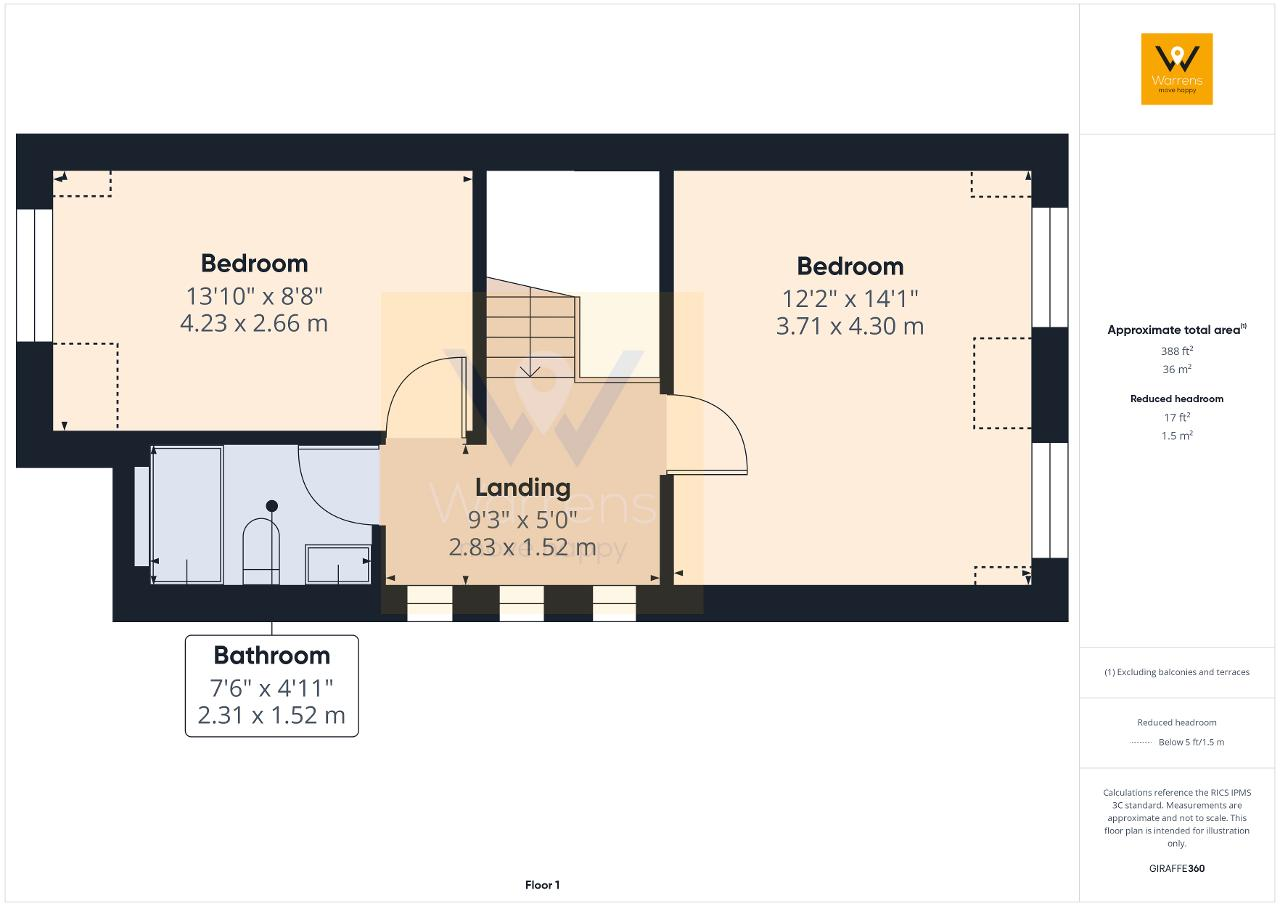
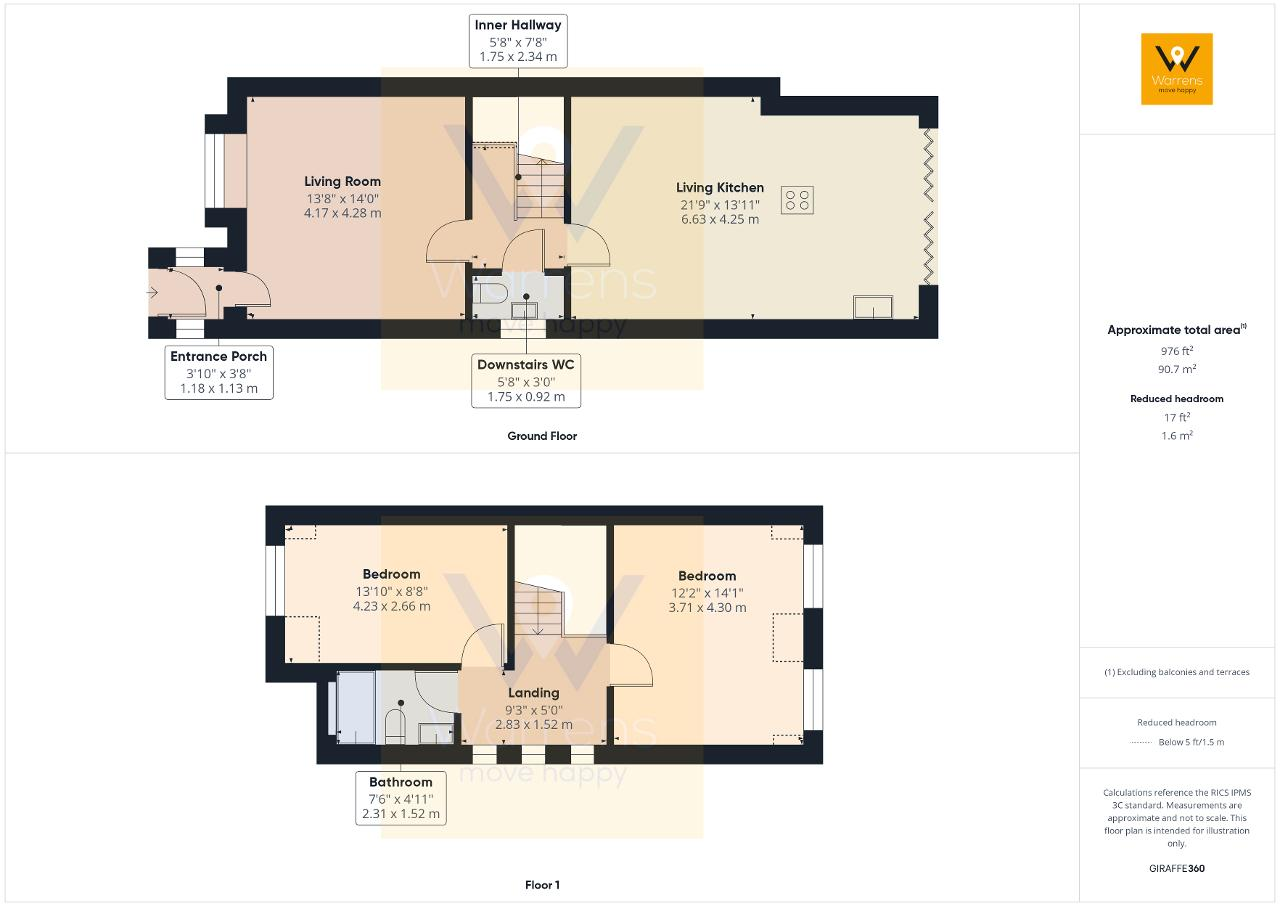

Welcome to number 3 Hesketh Place, a hidden gem of a home nestled in a cul-de-sac development of just three homes. As you will see, this home is not a typical two bedroom semi detached property and it simply needs to be viewed for you to fully appreciate its tucked away location and wonderful style.
With a driveway for four cars, well designed frontage incorporating well thought out bin storage space and a superb rear garden space which features a bar this home is not just about the magnificent interior design.
Let's talk about the interior; a porch opens to the well presented living room. From here, there is an inner hallway, a conduit between the living room at the front and the EXTENDED living kitchen to the rear. The kitchen was extended and re-fitted circa late 2022. It's a special space with a roof light extension, island and space for a dining table and a sofa. The kitchen is a wonderful space for relaxing, entertaining or even for working from home. It is a cohesive and inviting space. Bi-fold doors open to allow you to invite in the sunshine and fresh air and for those times when you want the party to spill out to the bar in the garden!
Head back to the inner hall and up the stairs to the first floor landing. Honestly, even the landing here at number 3 deserves a mention! A light, airy space with three windows to the side and a desk/ storage unit with central seating makes for a lovely place for displays or for a work from home station.
The main bedroom is situated to the rear. It is superbly styled (no change here from the rest of the home!) and incorporates fitted bedroom furniture.
The second bedroom, also a double, has fitted wardrobes too.
Last, but not least, the bathroom/ w.c. The current owner designed this space to be a neutrally themed, cosy and relaxing sanctuary.
The property was extended circa late 2022. A new gas central system was fitted January 2022. The bathroom was renovated late in 2024!
To the outside, to the front is a good sized driveway and is attractively block paved. The owner has thought of everything here and ensures the front of the home remains well presented by way of neat storage spaces for bins and such. The rear garden is landscaped, paved with Indian Stone for an easy to maintain stylish space which features a bar and two areas of raised artificial lawn to add some colour and perspective.
We really believe this home ought to be viewed and that, frankly, you will want to view it! We look forward to hearing from you.