
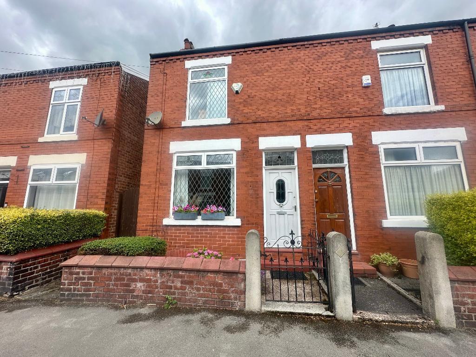
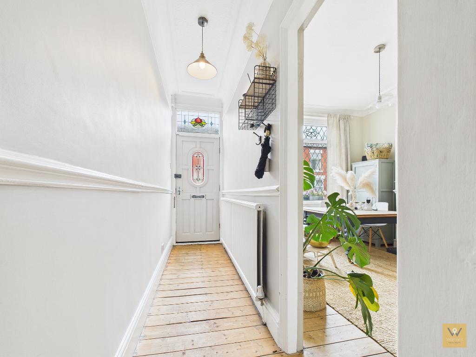
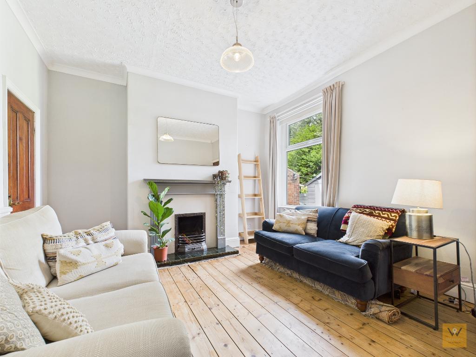
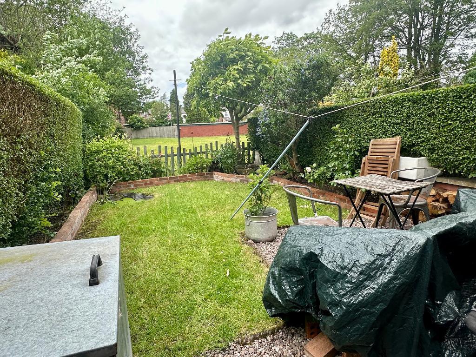
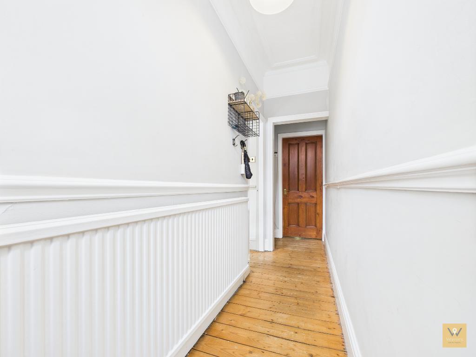
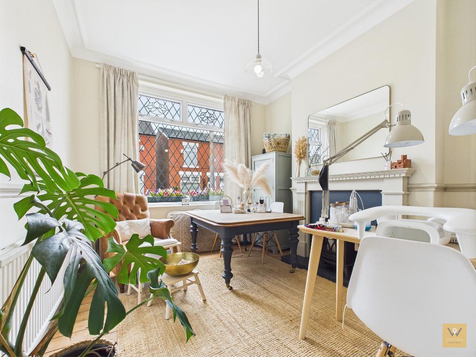
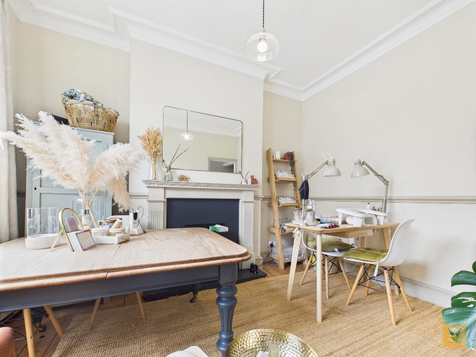
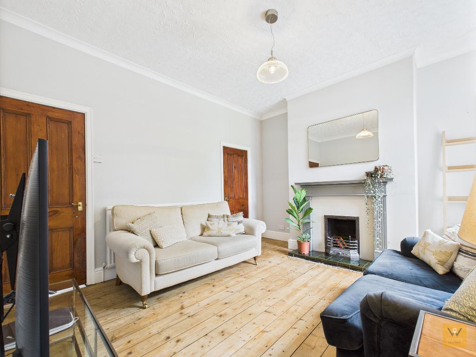
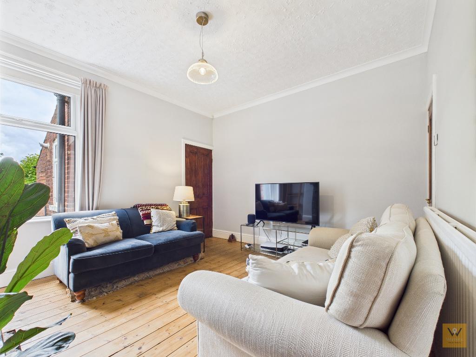
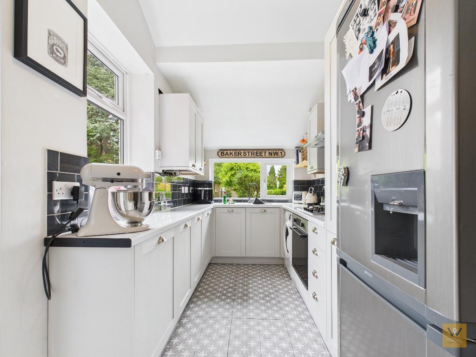
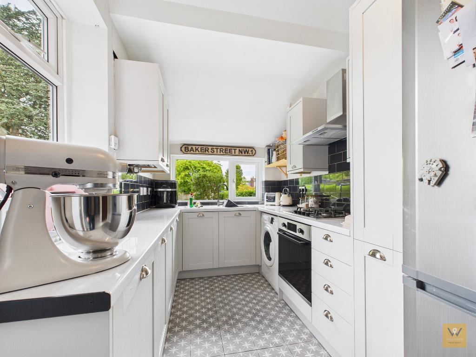

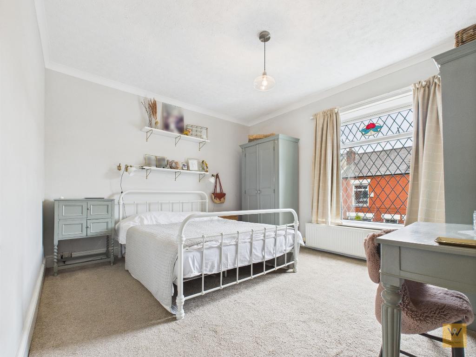
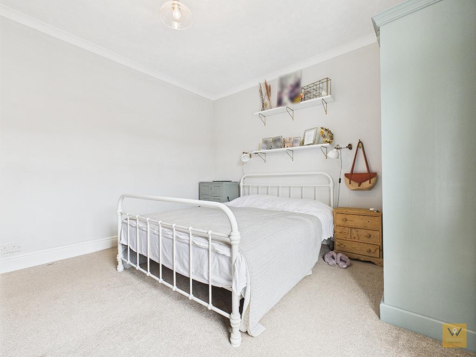
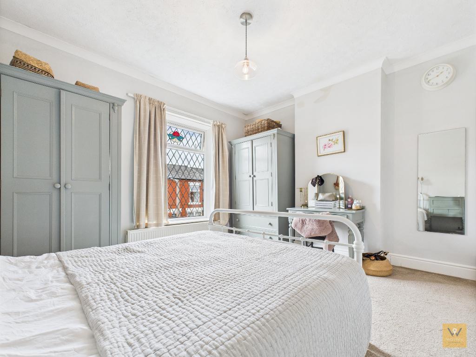
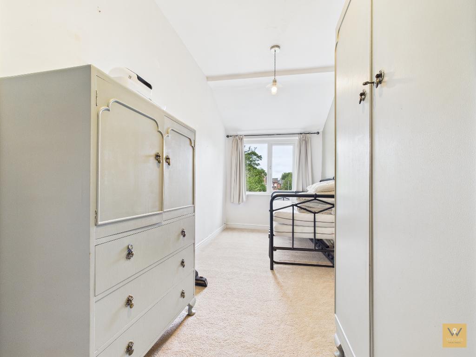
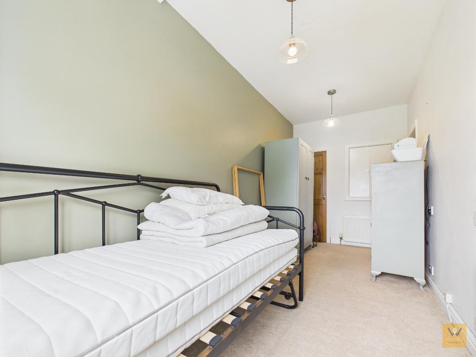
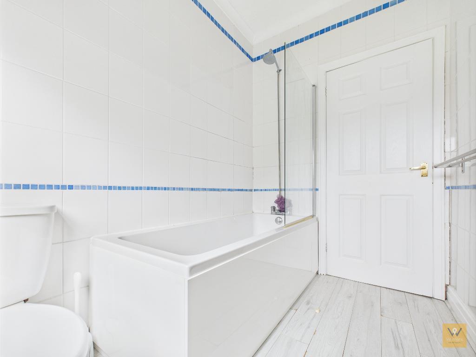
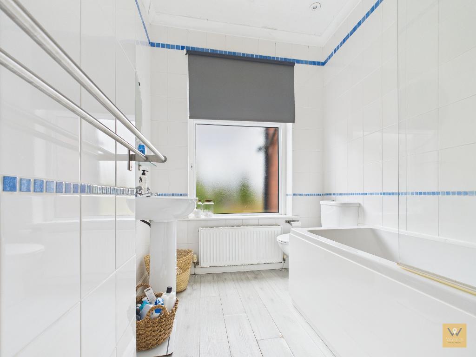
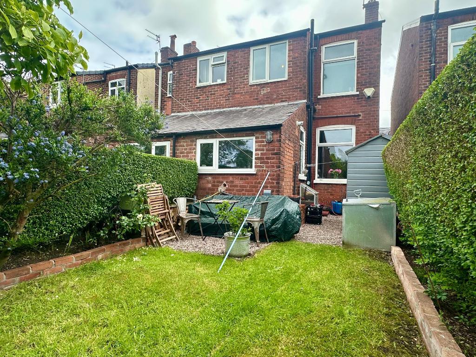
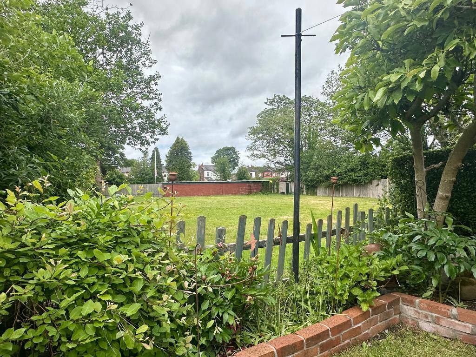
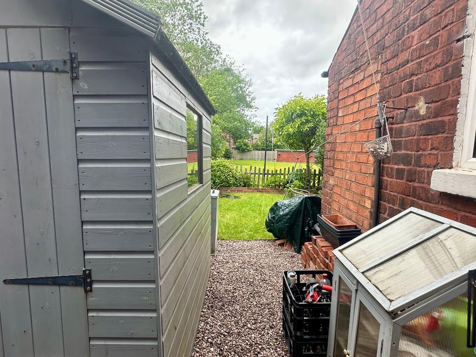
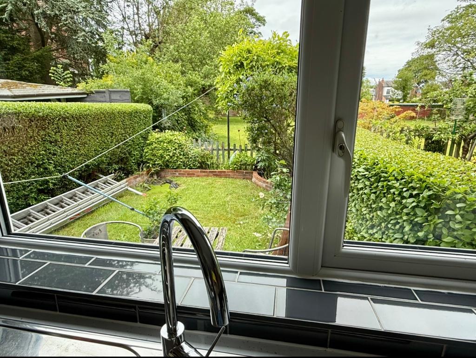
Good sized two bedroom semi detached accommodation, tasteful presentation, a stylish kitchen, cellar and a lovely rear garden are amongst the virtues awaiting you here at number 31.
This home is situated in a well regarded location, just half a mile from Woodsmoor Train station and a short stroll to the A6 for bus routes. Shops and schools (Great Moor Primary School, Stockport, School and Stockport Grammar) are alluringly close by too. Stepping Hill Hospital is less than half a mile away.
From the entrance hall, with stripped wood floors set off against the neutral decor, step into the reception room to the left situated to the front. Stripped wood floors feature in this room and the rear reception room too.
Ahead off the hall is another reception room a staircase to the first floor runs central between the two rooms. Off the rear reception room, step into a stylish kitchen.
Back to the hall and head upstairs to the first floor where the landing is the gateway to a spacious front bedroom, a good size bedroom to the rear and the white three piece bathroom/w.c.
Outside, there is a small garden frontage and a path to the front door.
To the rear there is a pretty garden laid mainly to lawn and enhanced by its outlook to garden area of St Saviours Church. For those of you with a thirst for local knowledge, St Saviour's was founded in 1879 as a chapel to St George. It become a district church in 1934
We think you will be impressed by number 31 from the moment you step inside; give us a call and we will arrange a viewing for you.
11' 9'' x 3' 1'' (3.6m x 0.96m)
Front door. Stripped wood floor. Radiator. Dado rail. Stairs to the first floor.
Door to the front and rear reception rooms.
11' 10'' x 10' 0'' (3.63m x 3.07m) The stripped wood floor flows from the hall. Fire surround. Dado rail. UPVC double glazed window to the front. Ceiling cornice.
12' 0'' x 13' 6'' (3.66m x 4.12m) Stripped wood floor. UPVC double glazed window to the rear. Fire surround with a tiled hearth. Radiator. Door to the cellar. Door to the kitchen.
13' 5'' x 6' 8'' (4.09m x 2.05m) The stylish kitchen is fitted with a range of wall, base and drawer units. Thee is an integrated dishwasher, space for a washing machine and space for a tall fridge/freezer. There is a fitted oven and a gas hob with an extractor over. Work surfaces with tiled splash backs. Single drainer stainless steel sink unit set beneath a UPVC double glazed window which over looks the rear garden and grounds beyond of St Saviours Church. There is another UPVC double glazed window to the side. A cupboard houses the combi boiler. Door opening to rear garden. Radiator.
14' 9'' x 13' 5'' (4.52m x 4.09m)
3' 8'' x 6' 5'' (1.12m x 1.96m) Access to the loft. Doors to the two bedrooms and the bathroom/w.c.
11' 10'' x 13' 5'' (3.61m x 4.11m) A good size double bedroom. Radiator. UPVC double glazed window to the front.
16' 7'' x 6' 9'' (5.06m x 2.06m) UPVC double glazed window overlooking the rear garden. Radiator. Storage cupboard (over the stairs).
8' 1'' x 6' 5'' (2.47m x 1.97m) A fully tiled bathroom with a fitted with a white three piece suite comprising a panel bath (with a shower over), low level w.c. and a wash hand basin. UPVC double glazed window to the rear. Radiator.
Outside, there is a small garden frontage and a path to the front door.
To the rear there is a pretty garden laid mainly to lawn and enhanced by its outlook to garden area of St Saviours Church. For those of you with a thirst for local knowledge, St Saviour's was founded in 1879 as a chapel to St George. It become a district church in 1934
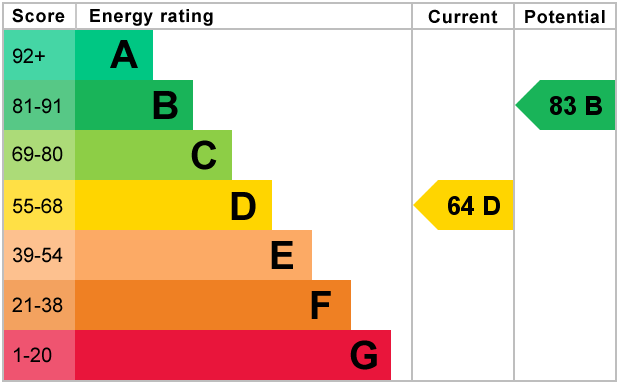
Agents Notes:
Tenure: Leasehold: 999 years from September 1910
Council Tax: Band B
EPC Band: D
Flood Rosk: Very Low
For further information on this property please call 0161 260 0444 or e-mail [email protected]
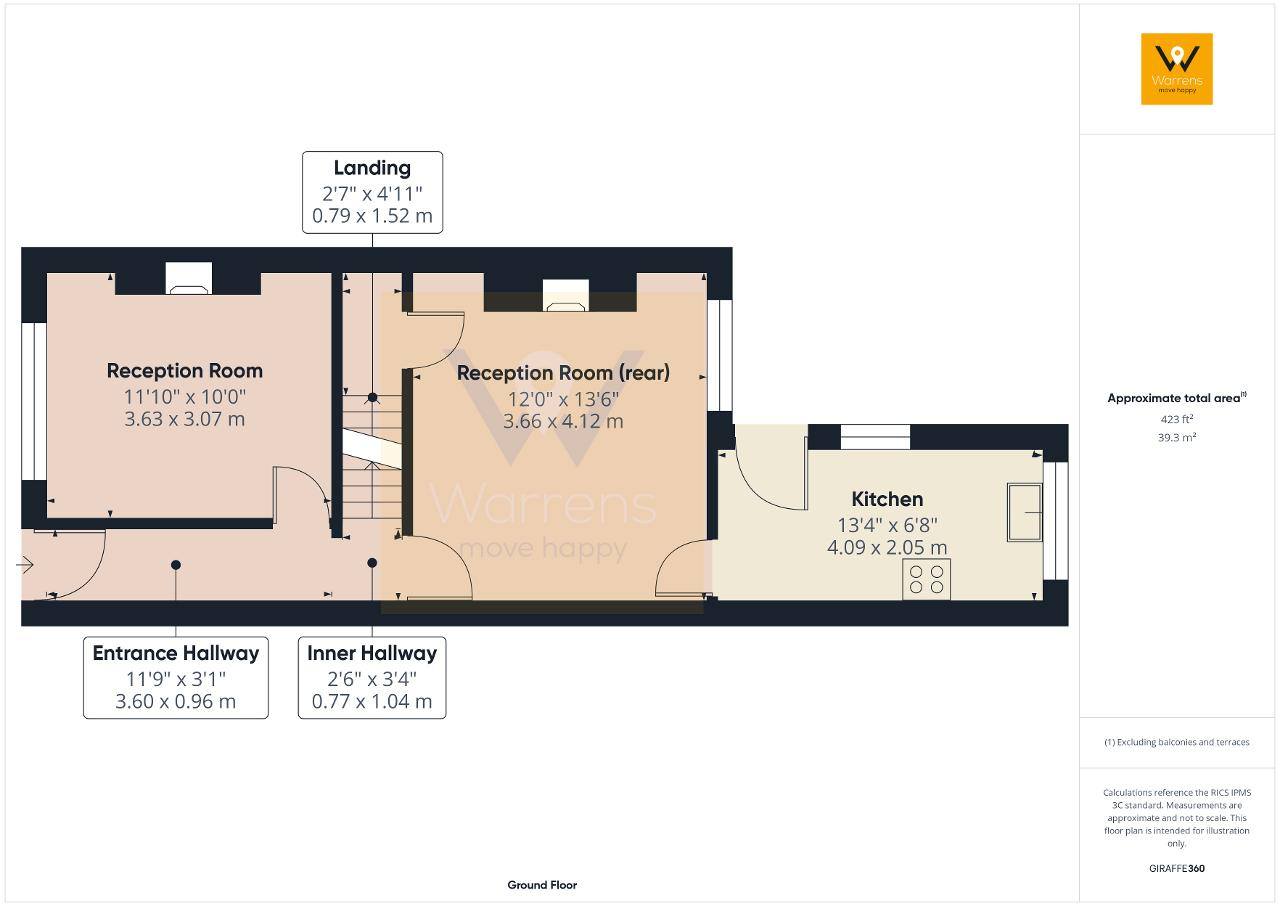
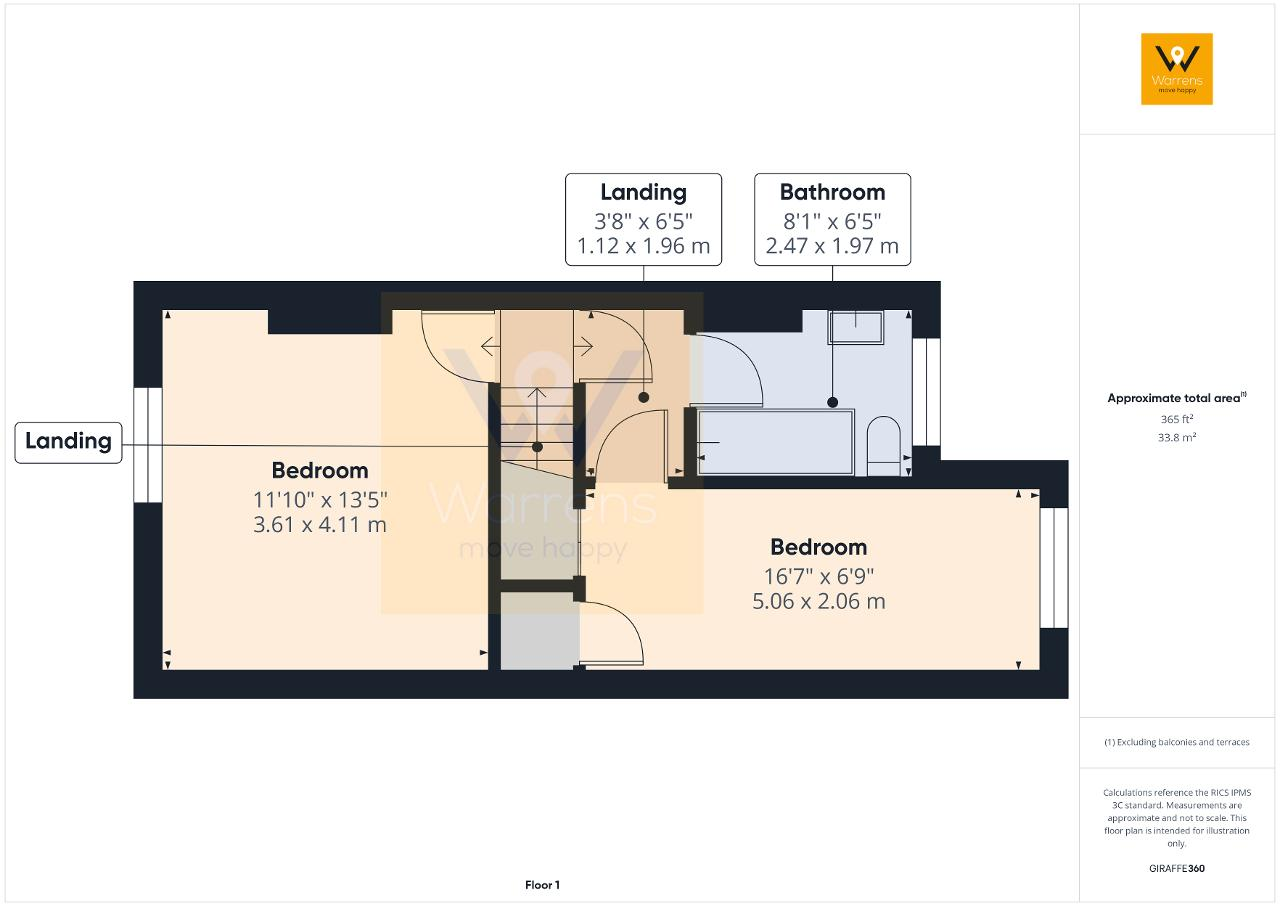
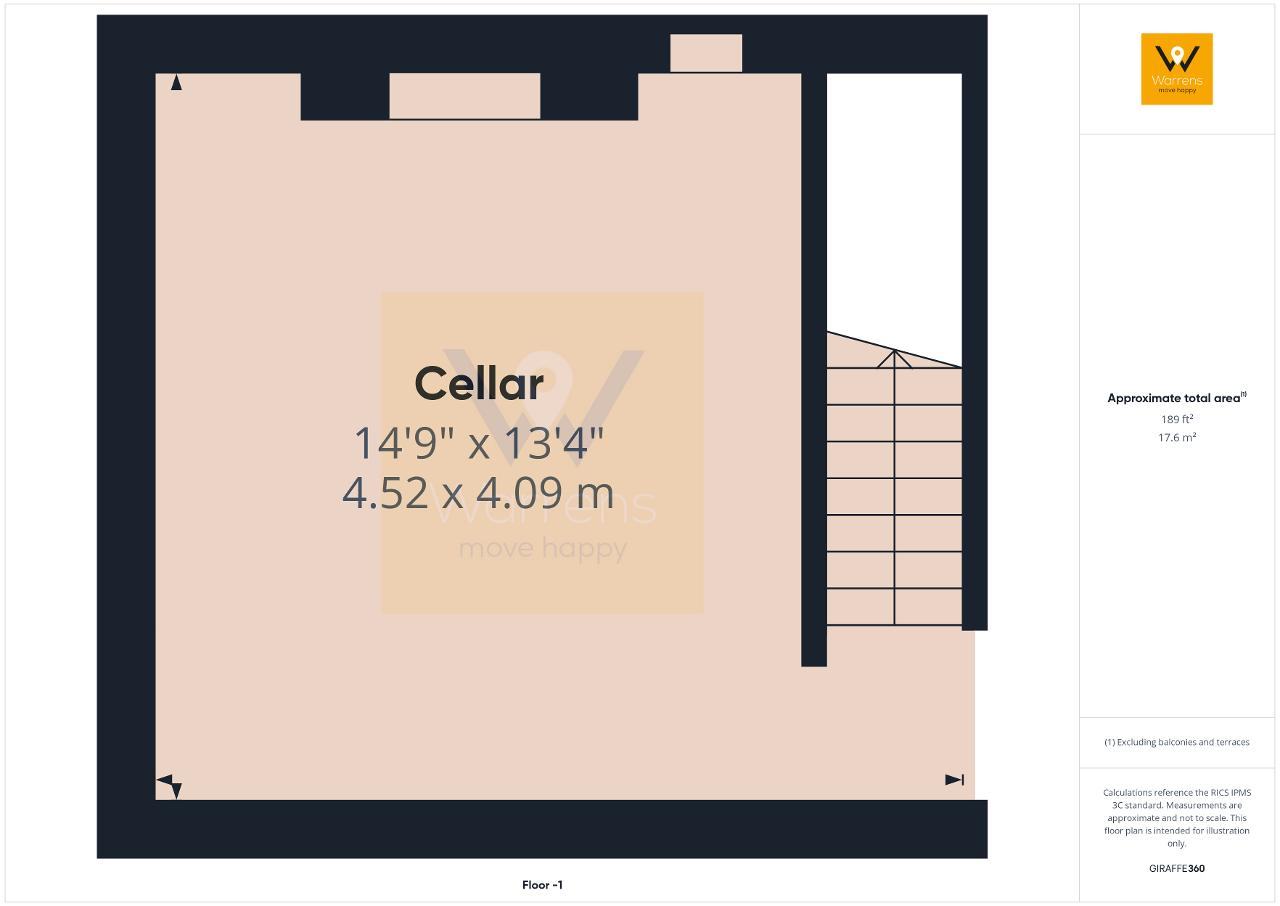
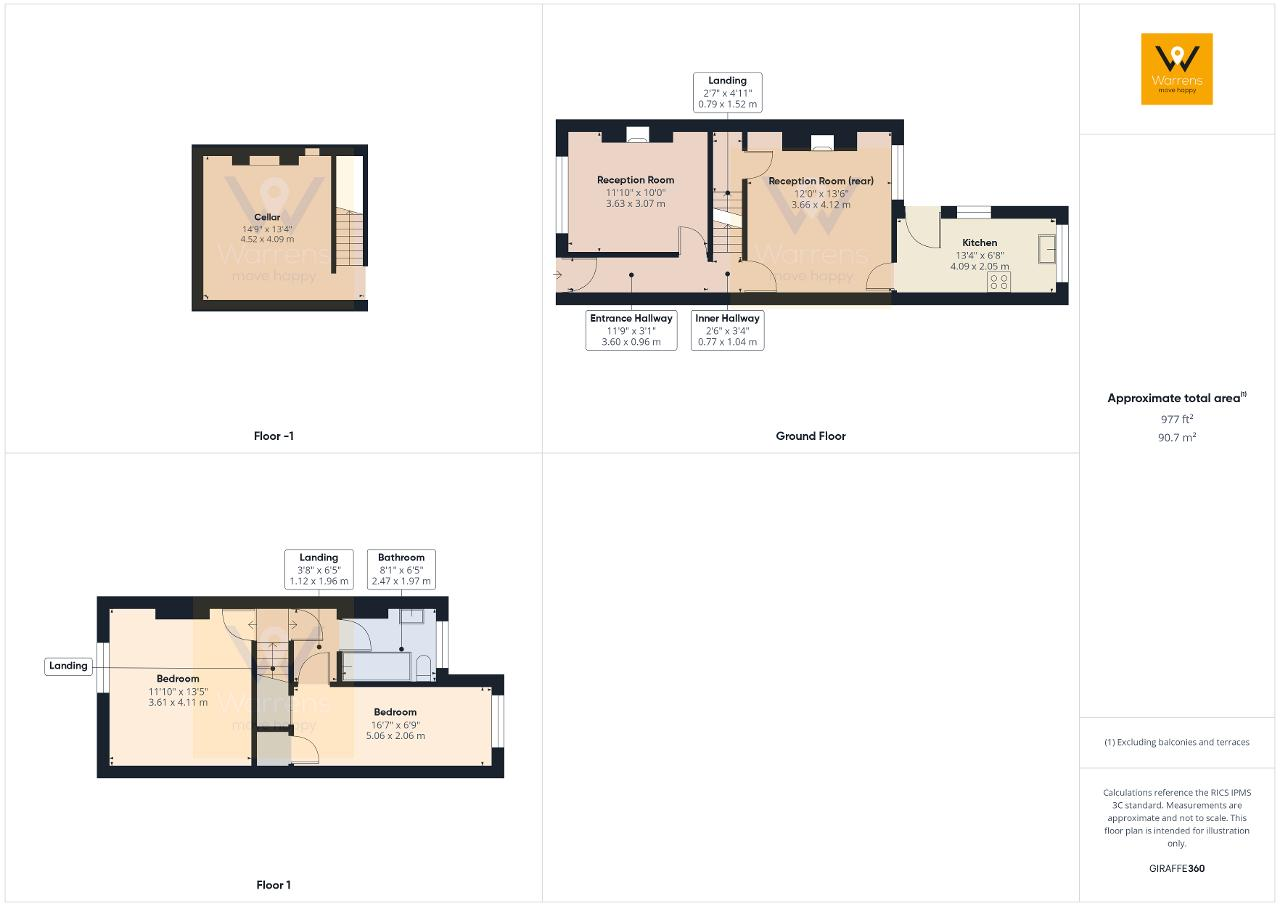

Good sized two bedroom semi detached accommodation, tasteful presentation, a stylish kitchen, cellar and a lovely rear garden are amongst the virtues awaiting you here at number 31.
This home is situated in a well regarded location, just half a mile from Woodsmoor Train station and a short stroll to the A6 for bus routes. Shops and schools (Great Moor Primary School, Stockport, School and Stockport Grammar) are alluringly close by too. Stepping Hill Hospital is less than half a mile away.
From the entrance hall, with stripped wood floors set off against the neutral decor, step into the reception room to the left situated to the front. Stripped wood floors feature in this room and the rear reception room too.
Ahead off the hall is another reception room a staircase to the first floor runs central between the two rooms. Off the rear reception room, step into a stylish kitchen.
Back to the hall and head upstairs to the first floor where the landing is the gateway to a spacious front bedroom, a good size bedroom to the rear and the white three piece bathroom/w.c.
Outside, there is a small garden frontage and a path to the front door.
To the rear there is a pretty garden laid mainly to lawn and enhanced by its outlook to garden area of St Saviours Church. For those of you with a thirst for local knowledge, St Saviour's was founded in 1879 as a chapel to St George. It become a district church in 1934
We think you will be impressed by number 31 from the moment you step inside; give us a call and we will arrange a viewing for you.