
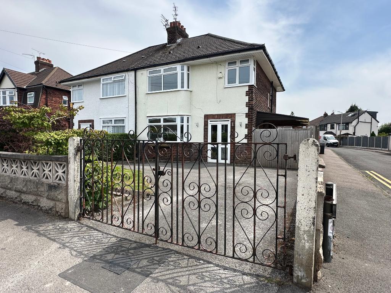
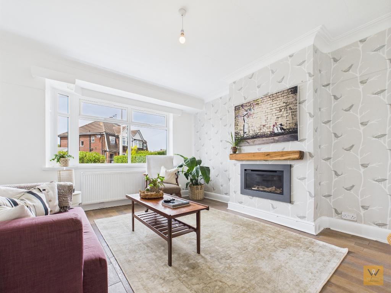
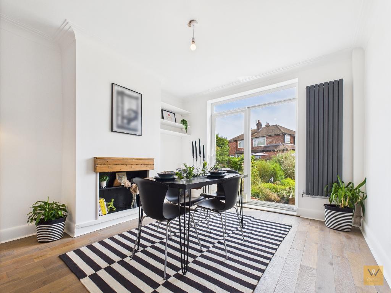
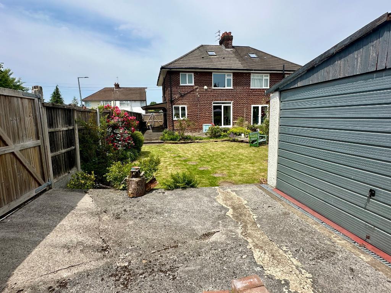
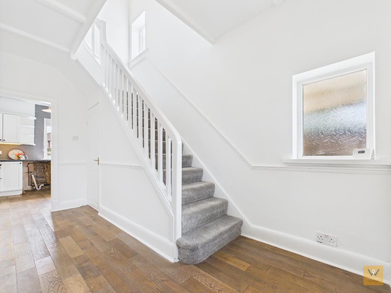
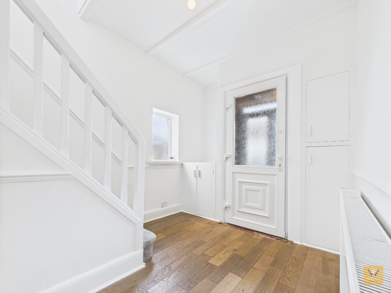
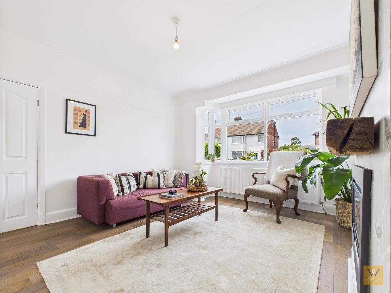
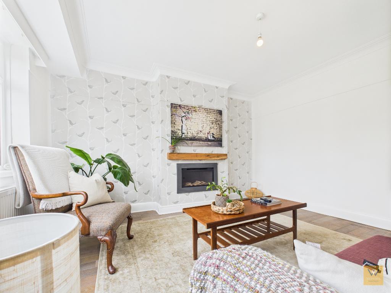
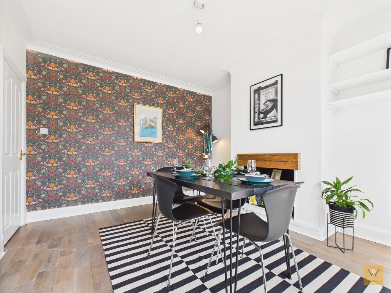
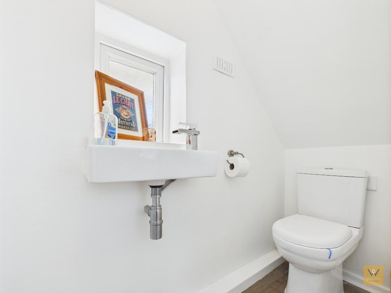
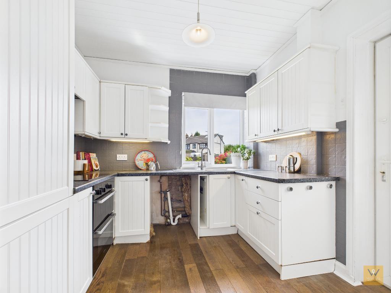
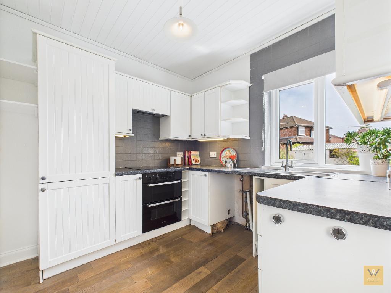
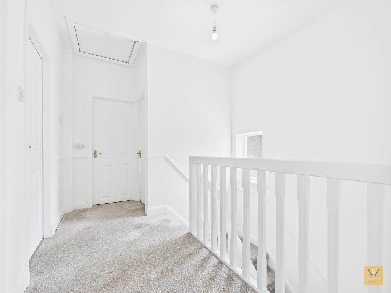
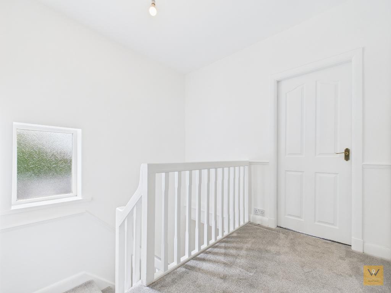
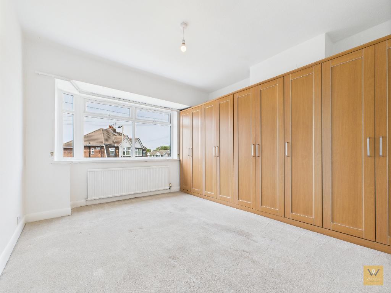
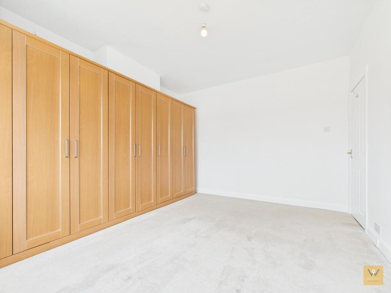
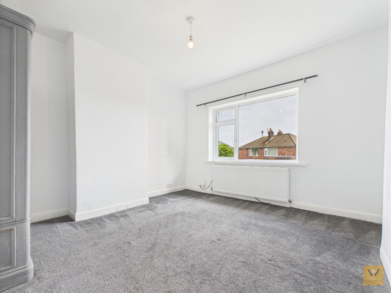
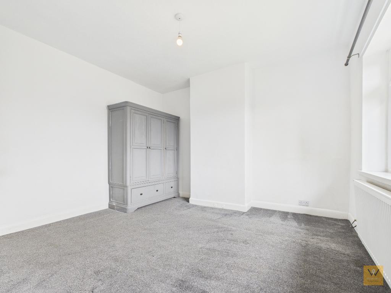
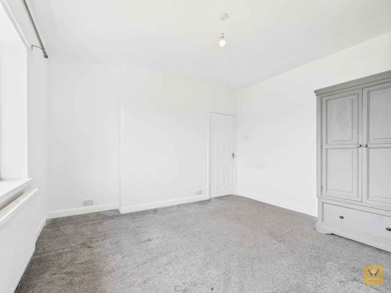
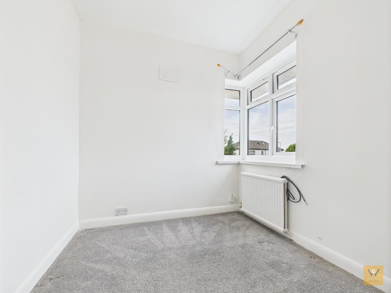
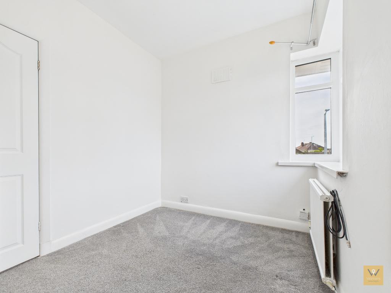
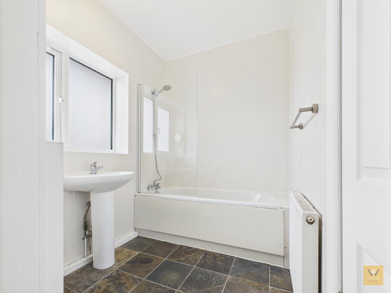
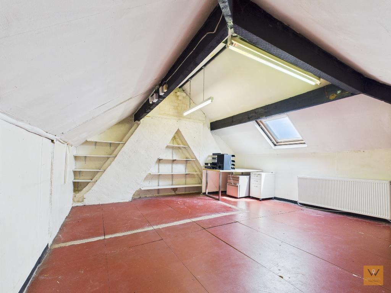
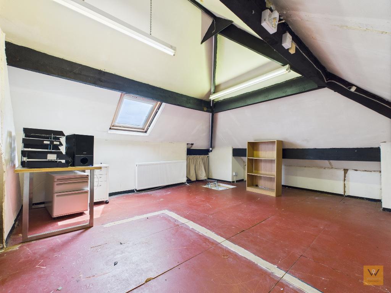
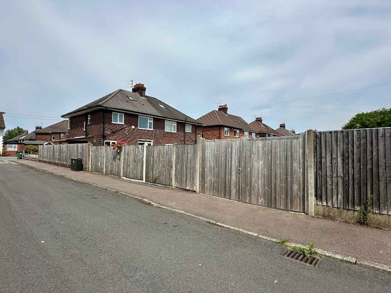
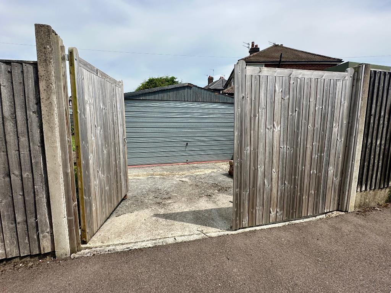
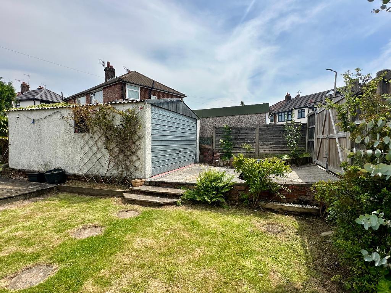
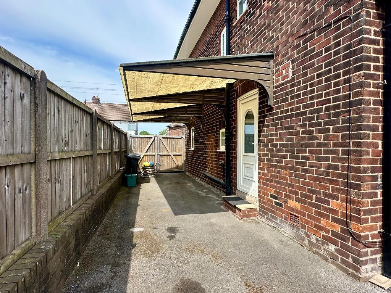
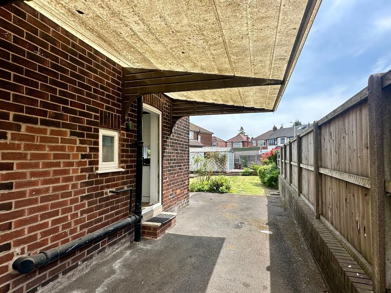
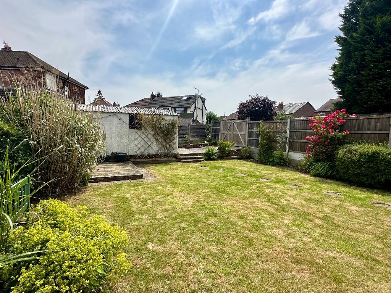
There's plenty to grab your interest at number 2 The Fairway.
From the well proportioned dimensions, the corner plot position (with space to the side for extending, subject to planning) or the good sized garden and double garage, your creativity will be sparked! This home is offered for sale with NO ONWARD CHAIN; bonus!
The property is presented in a neutral fashion and is ready for your personal style choices.
Step inside; you will enter a welcoming good sized hallway. The hallway gives access to the lounge and separate dining room to the left as well as the handy downstairs W.C. To the right. A door ahead takes you into the kitchen area to the rear. You have no doubt spotted that, if you so wish, subject to the necessary work/ regs open the kitchen to the dining room to create a great size living kitchen as is the current fashion.
Head back to the hall and climb the stairs to the landing where you will find three well proportioned bedrooms (two double and a good size single) plus the bathroom and a separate w.c. A pull down ladder from the landing allows access to the spacious loft.
Outside there is a spacious driveway to the front. A gate provides access to the side of the property to the rear garden.
At the rear of the garden there is a detached double garage (access from St Elmo Avenue).
Number 2 is situated on a well regarded road in a popular location which is convenient for Offerton village as well as the local bus routes and M60 motorway. The amenties of Marple are approximately three miles away and Hazel Grove is less than three miles away.
Tenure Leasehold
Lease Start Date - 08 May 1951
Lease Term - 999 years from 8 May 1951
Ground Rent - £6 per annum
Local Authority - Stockport
Council Tax Band - D
Conservation Area - No
Flood Risk - Very low
3' 11'' x 1' 10'' (1.2m x 0.58m) Double glazed double doors.
7' 11'' x 13' 9'' (2.42m x 4.22m) The home is entered via a double glazed door into the entrance hallway. Stripped wooden flooring. Dado rail. Radiator. Double glazed window to the side aspect.
2' 5'' x 6' 0'' (0.75m x 1.85m) Fitted with a low level W.C. and a wash basin. Radiator. Double glazed window to the side aspect.
12' 5'' x 13' 9'' (3.79m x 4.22m) Double glazed half bay window to the front aspect. Feature inset gas fireplace with remote control. Stripped wooden flooring. Radiator. Ceiling coving. Picture rail.
11' 5'' x 12' 5'' (3.48m x 3.8m) Double glazed sliding patio doors lead out to the rear garden. Stripped wooden flooring. Radiator. Shelving.
8' 11'' x 8' 10'' (2.74m x 2.7m) Fitted with wall, drawer and base units with under unit lighting. Work surfaces incorporate a sink and drainer with mixer tap. Integrated double oven with electric hob and extractor hood over. Space for a washing machine and fridge freezer. Double glazed window to the rear aspect and door to the side.
4' 7'' x 11' 0'' (1.41m x 3.36m) Double glazed window to the side elevation. Picture rail. Loft access point.
11' 5'' x 13' 10'' (3.48m x 4.24m) Double glazed half bay window to the front elevation. Fitted wardrobes. Radiator.
11' 5'' x 12' 3'' (3.49m x 3.75m) Double glazed window to the rear elevation. Radiator
8' 11'' x 7' 5'' (2.73m x 2.28m) Double glazed corner window to the front / side elevation. Radiator.
6' 4'' x 6' 0'' (1.95m x 1.84m) Fitted with a panelled bath with shower over and shower screen. Wash basin. Double glazed window to the rear elevation. Cupboard housing 'combi' boiler.
4' 11'' x 2' 5'' (1.51m x 0.76m) Fitted with a low level wc. Double glazed window to the side elevation.
16' 10'' x 14' 9'' (5.14m x 4.5m)
With restricted head height.
Loft hatch with pull down ladder. Roof light window. Radiator.
17' 10'' x 14' 2'' (5.46m x 4.34m) Up and over garage door. Window. Power and light.
To the front of the home is a good size driveway with wrought iron double gates. A timber gate leads down the side of the home via a covered side canopy to the rear.
The rear garden is a good size and comprises a good size lawn with mature borders with shrubs. The garage is situated at the rear of the garden with access via double timber gates from St Elmo Avenue.
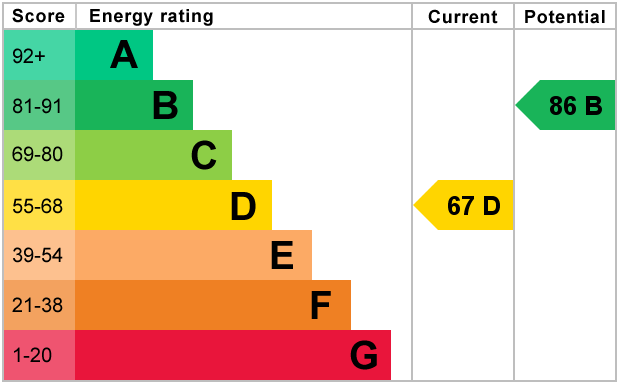
For further information on this property please call 0161 260 0444 or e-mail [email protected]
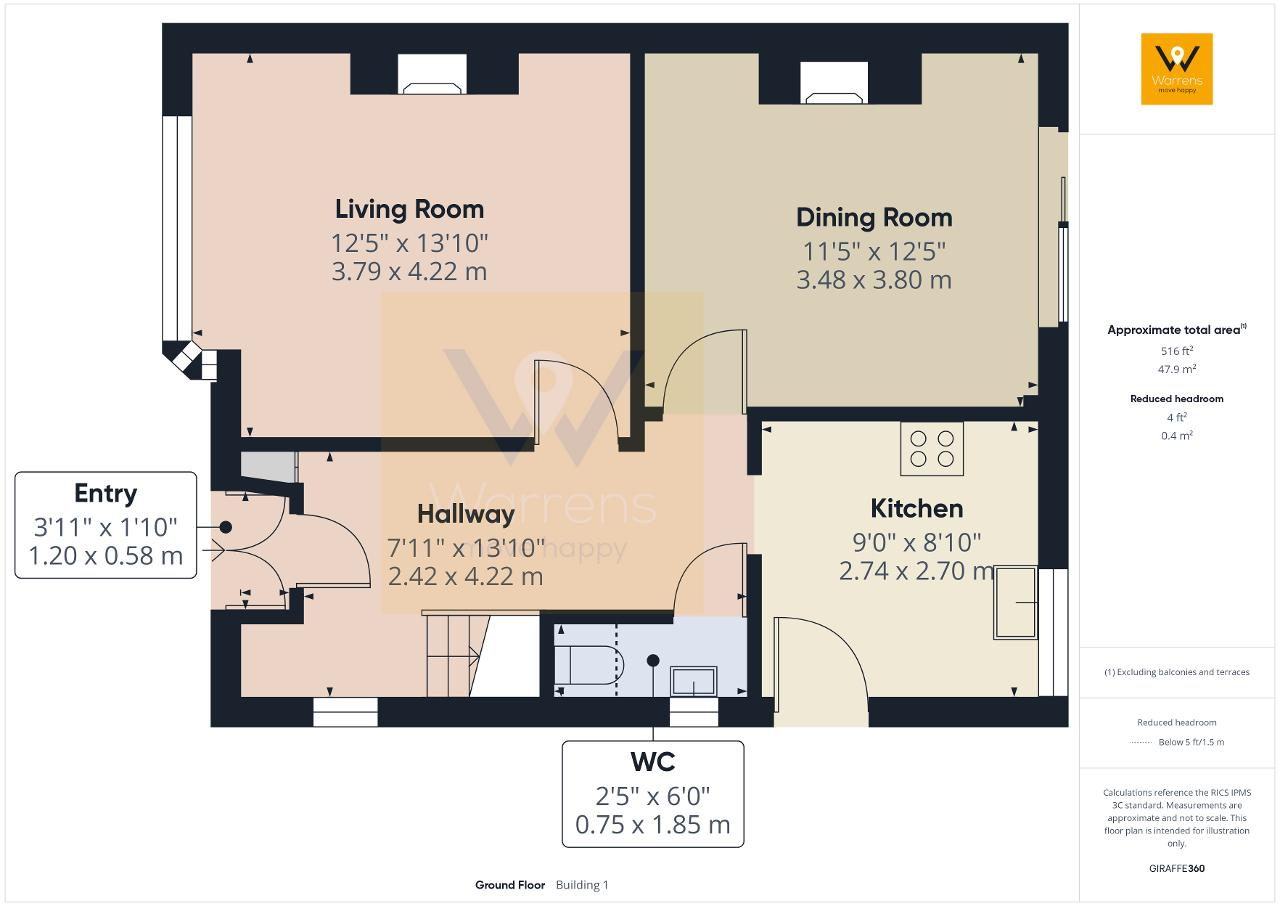
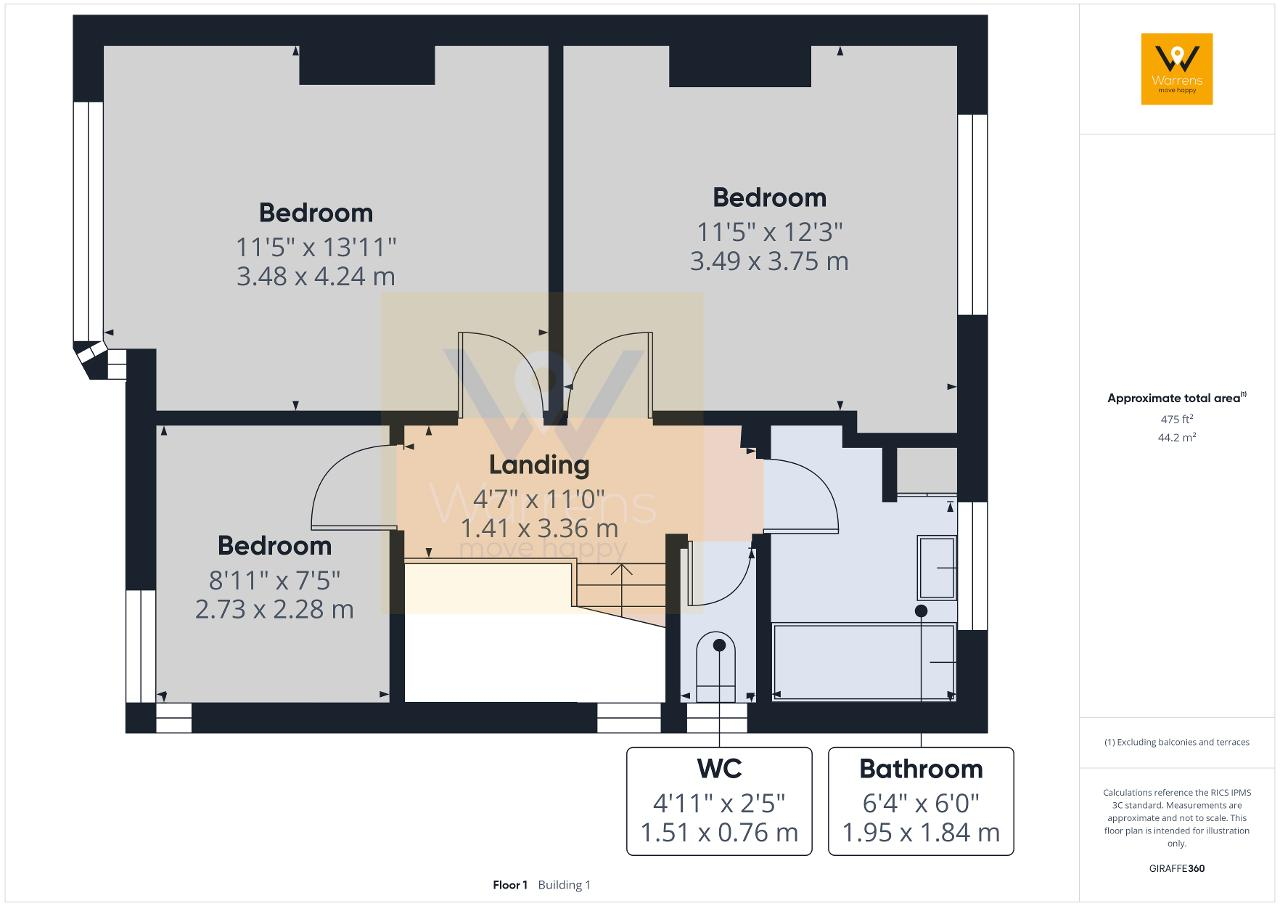
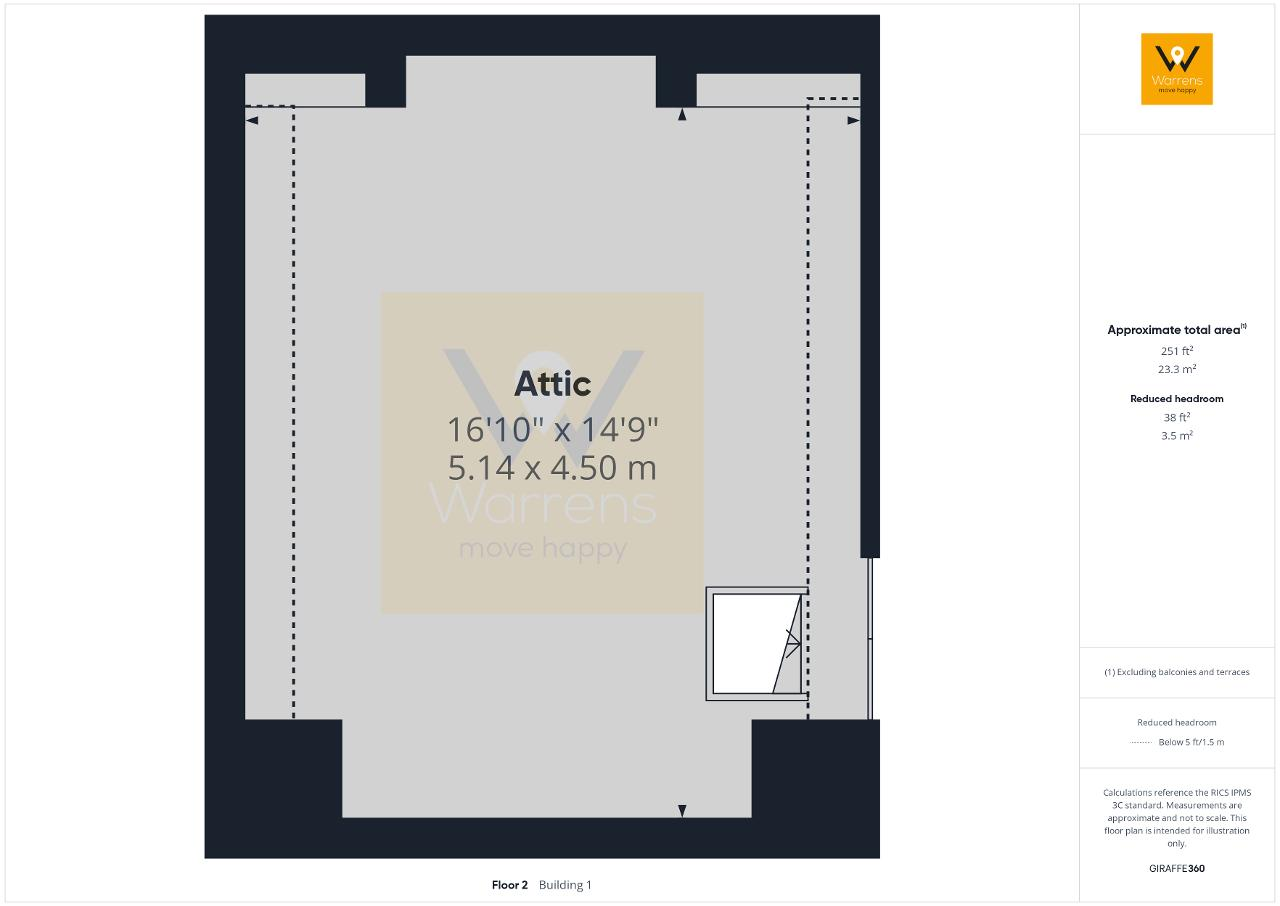
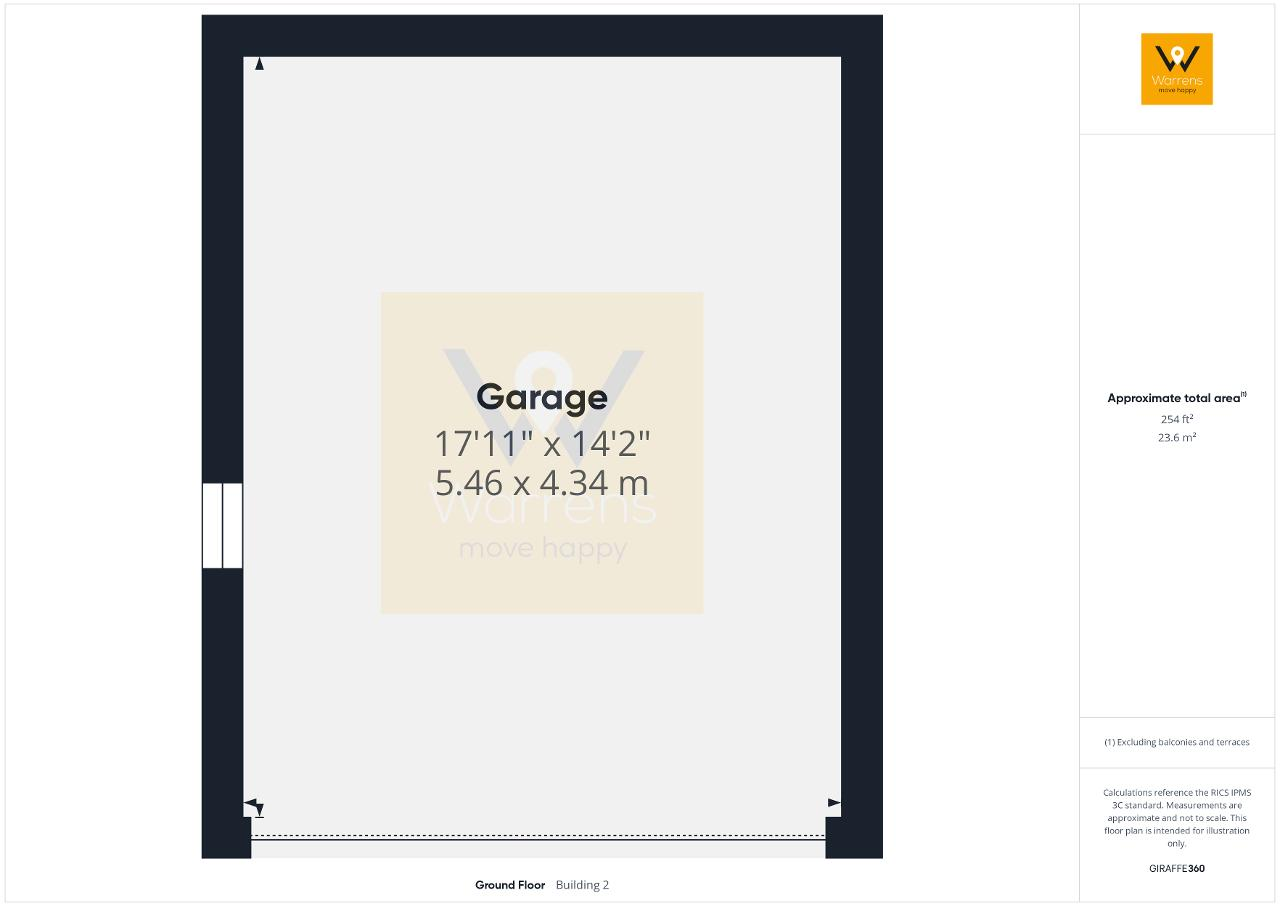
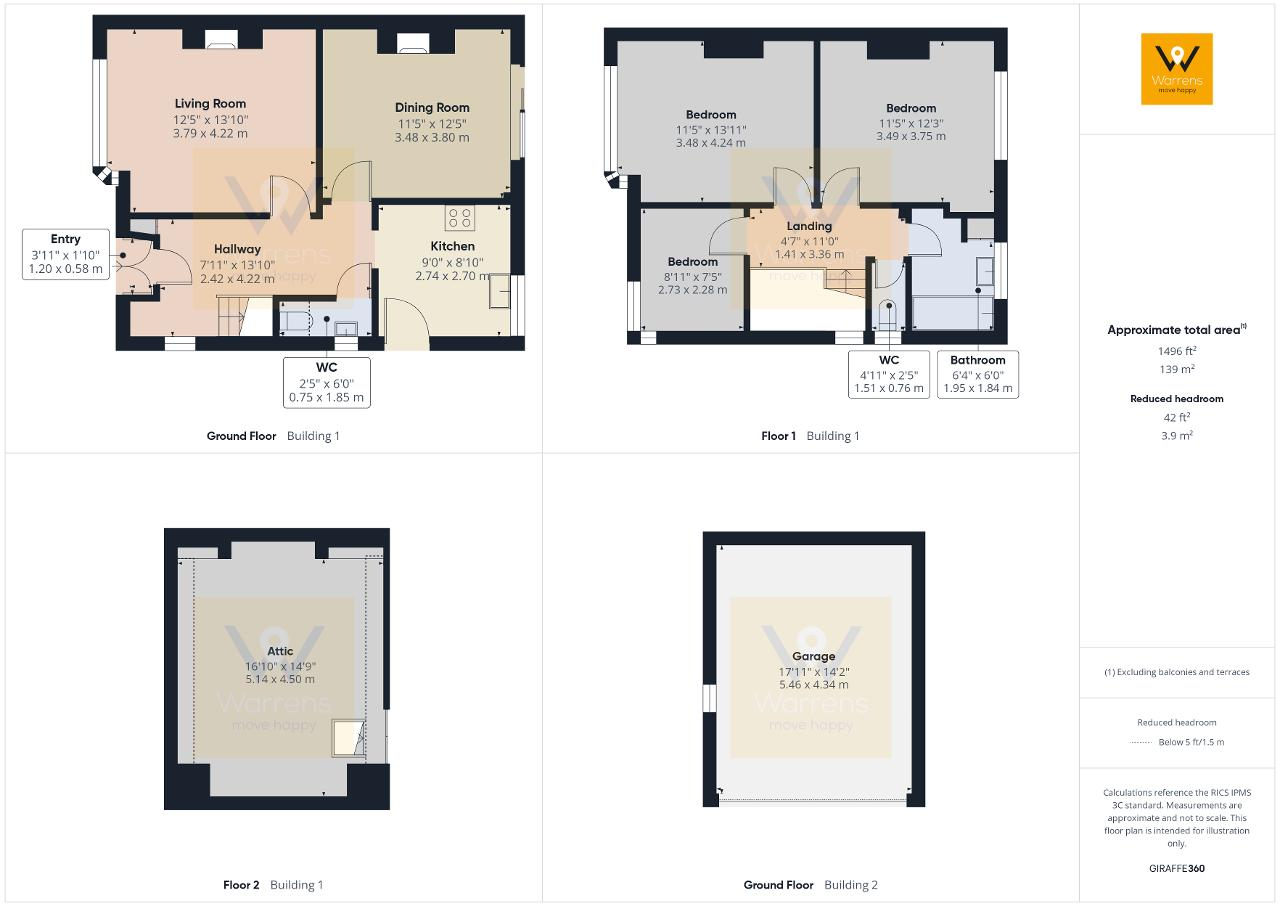

There's plenty to grab your interest at number 2 The Fairway.
From the well proportioned dimensions, the corner plot position (with space to the side for extending, subject to planning) or the good sized garden and double garage, your creativity will be sparked! This home is offered for sale with NO ONWARD CHAIN; bonus!
The property is presented in a neutral fashion and is ready for your personal style choices.
Step inside; you will enter a welcoming good sized hallway. The hallway gives access to the lounge and separate dining room to the left as well as the handy downstairs W.C. To the right. A door ahead takes you into the kitchen area to the rear. You have no doubt spotted that, if you so wish, subject to the necessary work/ regs open the kitchen to the dining room to create a great size living kitchen as is the current fashion.
Head back to the hall and climb the stairs to the landing where you will find three well proportioned bedrooms (two double and a good size single) plus the bathroom and a separate w.c. A pull down ladder from the landing allows access to the spacious loft.
Outside there is a spacious driveway to the front. A gate provides access to the side of the property to the rear garden.
At the rear of the garden there is a detached double garage (access from St Elmo Avenue).
Number 2 is situated on a well regarded road in a popular location which is convenient for Offerton village as well as the local bus routes and M60 motorway. The amenties of Marple are approximately three miles away and Hazel Grove is less than three miles away.
Tenure Leasehold
Lease Start Date - 08 May 1951
Lease Term - 999 years from 8 May 1951
Ground Rent - £6 per annum
Local Authority - Stockport
Council Tax Band - D
Conservation Area - No
Flood Risk - Very low