
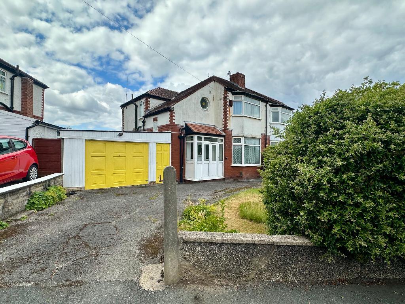
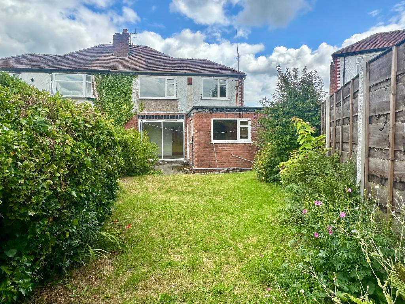
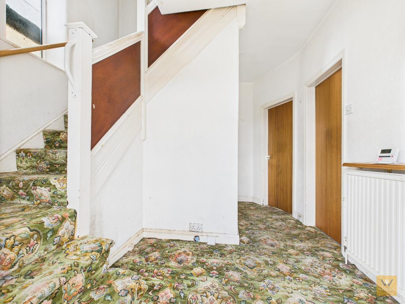
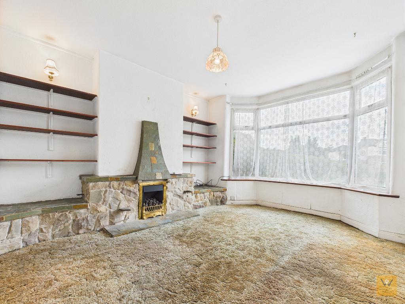
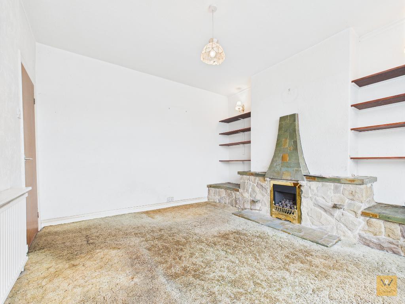
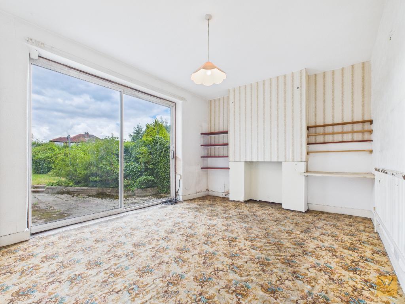
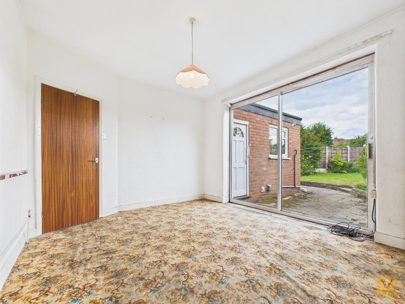
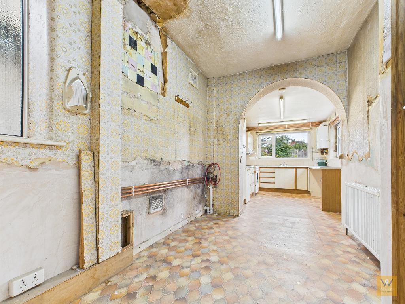
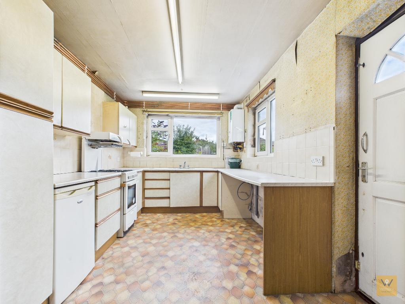
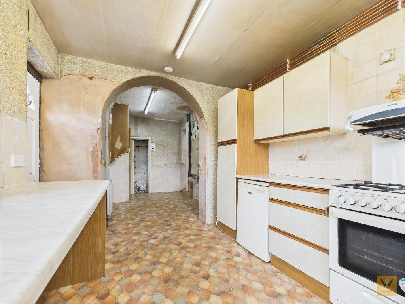
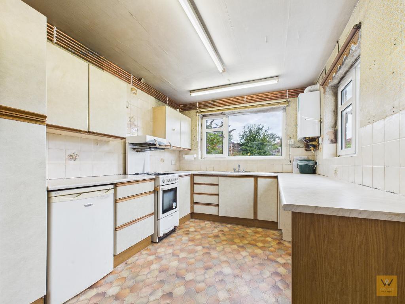
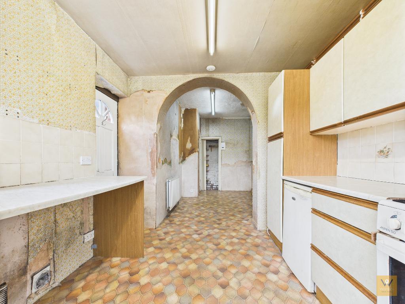
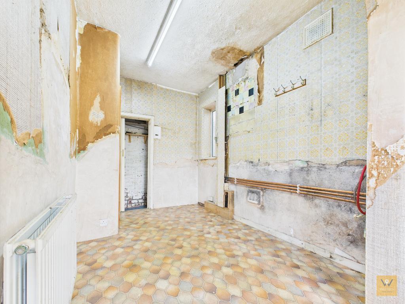
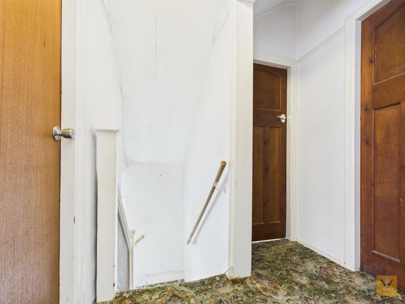
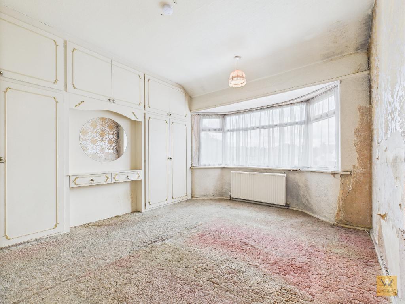
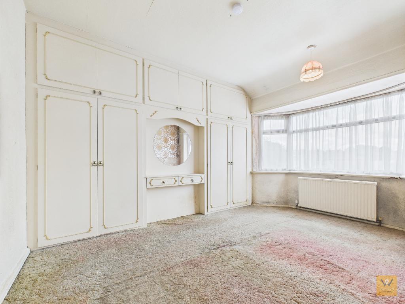
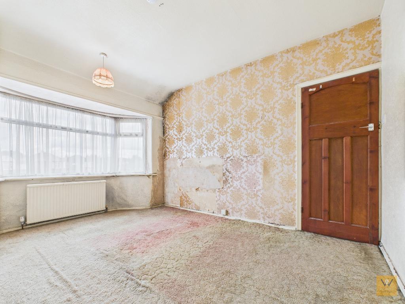
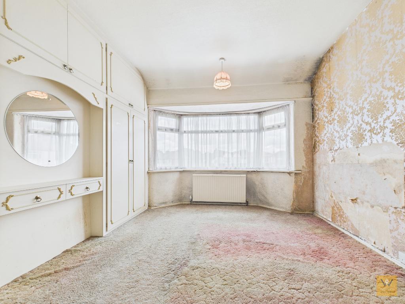
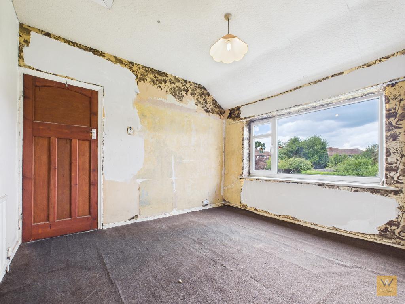
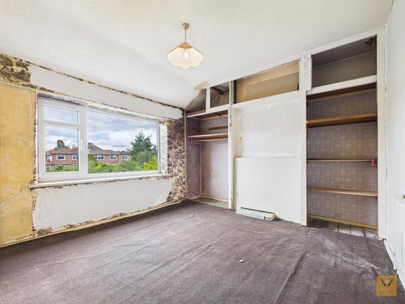
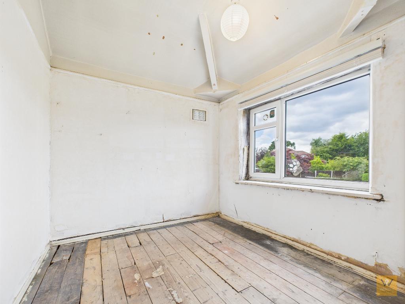
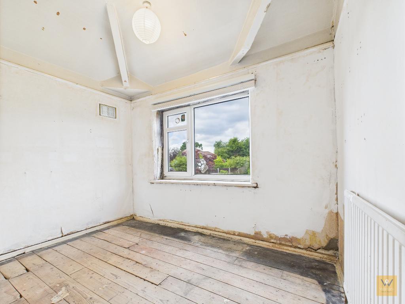
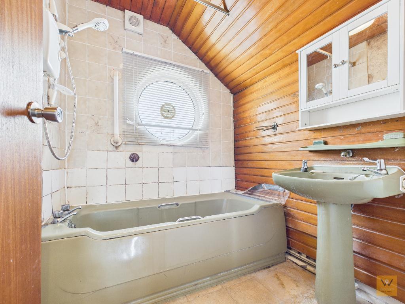
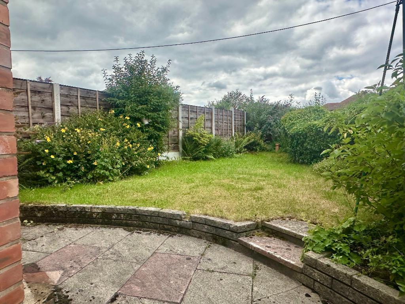
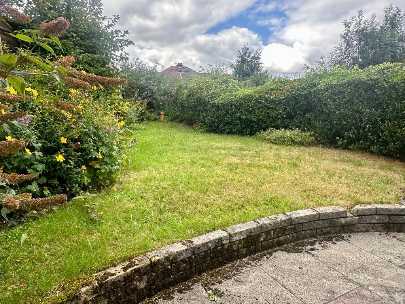
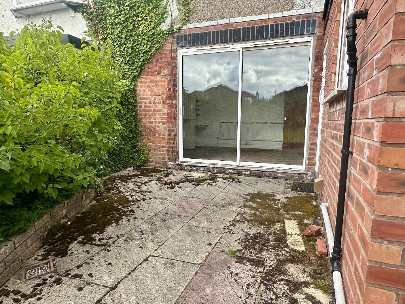
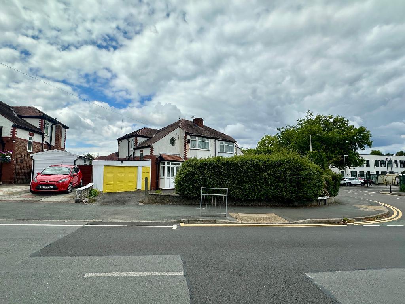
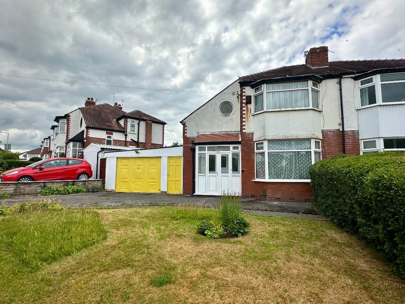
Looking for a project in the vibrant village of Cheadle Hulme? Want to be close to the amenities of Cheadle Hulme village? Need the convenience of a nearby train station? Schools?
Look no further than number 39, a THREE BEDROOM SEMI DETACHED HOME in need of full renovation and brimming with potential just waiting for your creative touch.
Whilst this property is in need of modernisation, we understand it to have been the happy home of its owners for over 35 years. It's time for a fresh chapter in its history providing an opportunity for you to design a living space tailored to your tastes.
The front door opens to a porch, handy for leaving coats and shoes. From here a door opens to the hallway. A turned staircase leads to your left to the first floor. We'll explore upstairs soon. First discoer what the ground floor has to offer. The first door to the right opens to the good size living room at the front of the property. The second door on the right leads to the dining area at the rear. A large patio door frames the view to the rear garden.
Off the hall, the kitchen area is to the left. The original kitchen area has been extended and a basic kitchen is housed in the extended area. You will see from the floorplan that the dining room/ kitchen area is ripe for transformation and will get your creative juices flowing.
Upstairs, three well proportioned bedrooms, a w.c., and a shower room await your vision for renovation.
Have a wander outside; to the front of the home is a concrete driveway and a lawn front garden with hedging and shrubs. The driveway extends to a garage (which tapers to the rear).
To the rear is a paved patio area situated just beyond the sliding patio doors and a lawn garden with hedge and shrub borders.
A new boiler was fitted at number 39 in November 2023.
Has number 39 piqued your interest and got the imagination running wild? We'd be happy to arrange a viewing for you and await your call.
Tenure: Freehold
EPC Band: D
Council Tax: D
Flood Risk: Very Low
Mobile and broadband available dependent upon provider.
Please note: Material Information has been sourced from 3rd party sources. We recommend that you seek verification yourself too, of course.
2' 7'' x 6' 11'' (0.8m x 2.13m) A UPVC door opens int othe porch. It'll make for a useful space to deposit shoes and coats!
12' 6'' x 7' 0'' (3.82m x 2.14m)
A turned staircase to your left leads to the first floor.
UPVC door and adjacnent windows. Window to the side elevation. Radiator. Doors to the living room, diinng room and kitchen.
13' 6'' x 11' 8'' (4.12m x 3.57m) Bay window to the front elevation. Radiator. Fire place which extends into the recesses.
10' 10'' x 14' 1'' (3.32m x 4.31m)
Sliding patio door opening to the rear garden. Radiator.
You will note from the floorplan that scope exits to work some creative magic here potentially create a living kitchen space to rear.
23' 11'' x 8' 11'' (7.3m x 2.72m) A door leads from the hall into the first part of the kitchen area, what would have been the original kitchen area. This are is open into an extended area now forming the main basic kitchen. There is a Vaillant boiler here. A timber door opens to the rear garden. Window to the rear. Window to the side.
15' 1'' x 11' 5'' (4.61m x 3.48m)
max measurements tapers to rear.
Storage lean to behind garage (2.13m x 3.01m)
A covered pathway lease beside the garage from the front of the home to the rear.
2' 7'' x 4' 5'' (0.8m x 1.36m) Doors to the three bedrooms, a bathroom and a separate W.C.
7' 10'' x 9' 7'' (2.41m x 2.93m) A good sized third bedroom. Window to the rear. Radiator.
13' 7'' x 10' 8'' (4.15m x 3.26m) Bay window to the front. Radiator. Fitted wardrobes.
11' 0'' x 12' 3'' (3.36m x 3.74m) Radiator. Window to the rear.
5' 8'' x 5' 8'' (1.75m x 1.75m) Clearly in need of replacment, the bathroom comprises a panelled bath (with an electric shower over) and a wash hand basin. Radiator. Some wood panelling. Tiling. Round porthole style window to the front.
2' 8'' x 4' 9'' (0.82m x 1.46m) Part tiled walls. Low level w.c. Window to the side.
To the front of the home is a concrete driveway and a lawn front garden with hedging and shrubs. The driveway extends to a garage (which tapers to the rear).
To the rear is a paved patio area situated just beyond the sliding patio doors and a lawn garden with hedge and shrub borders.

For further information on this property please call 0161 260 0444 or e-mail [email protected]
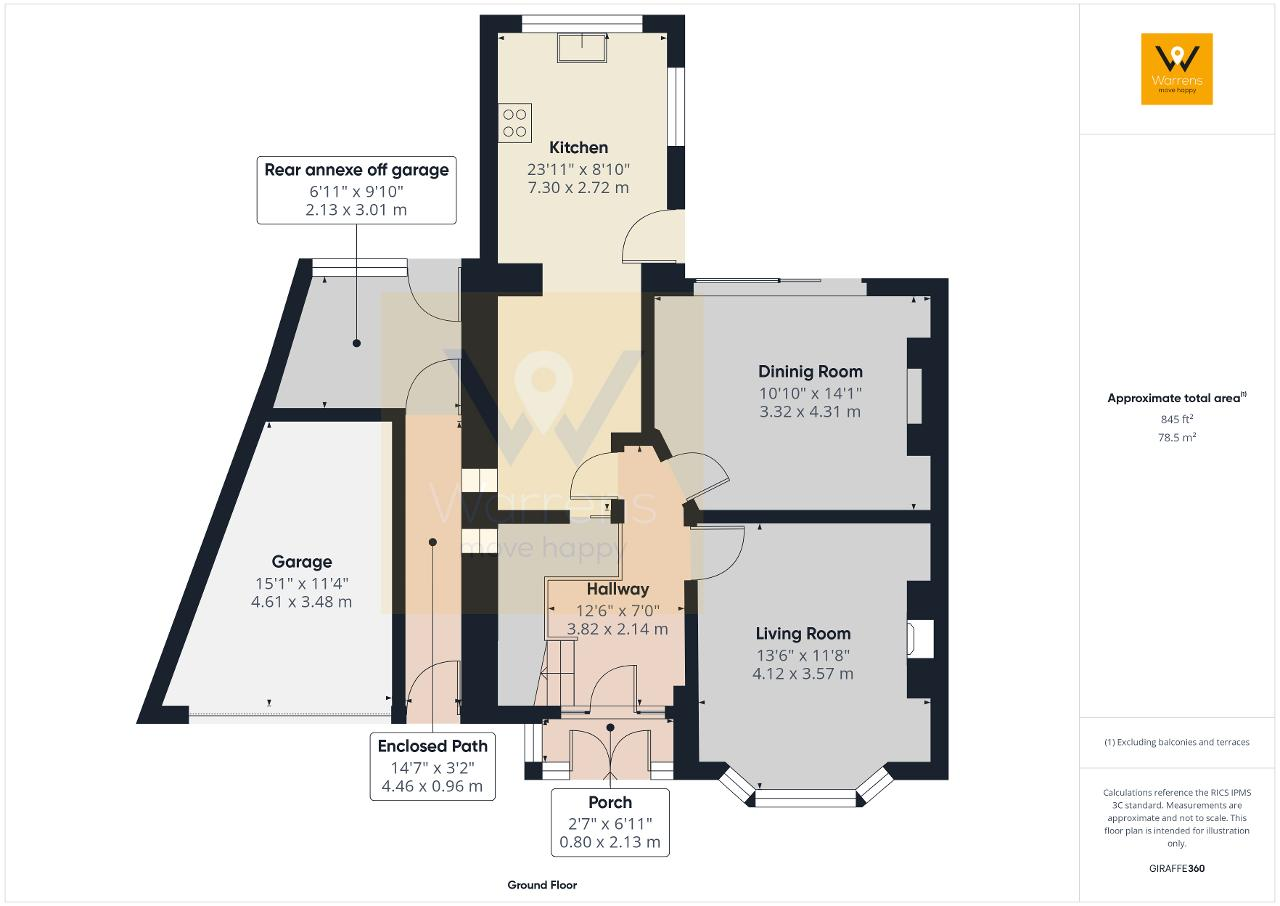
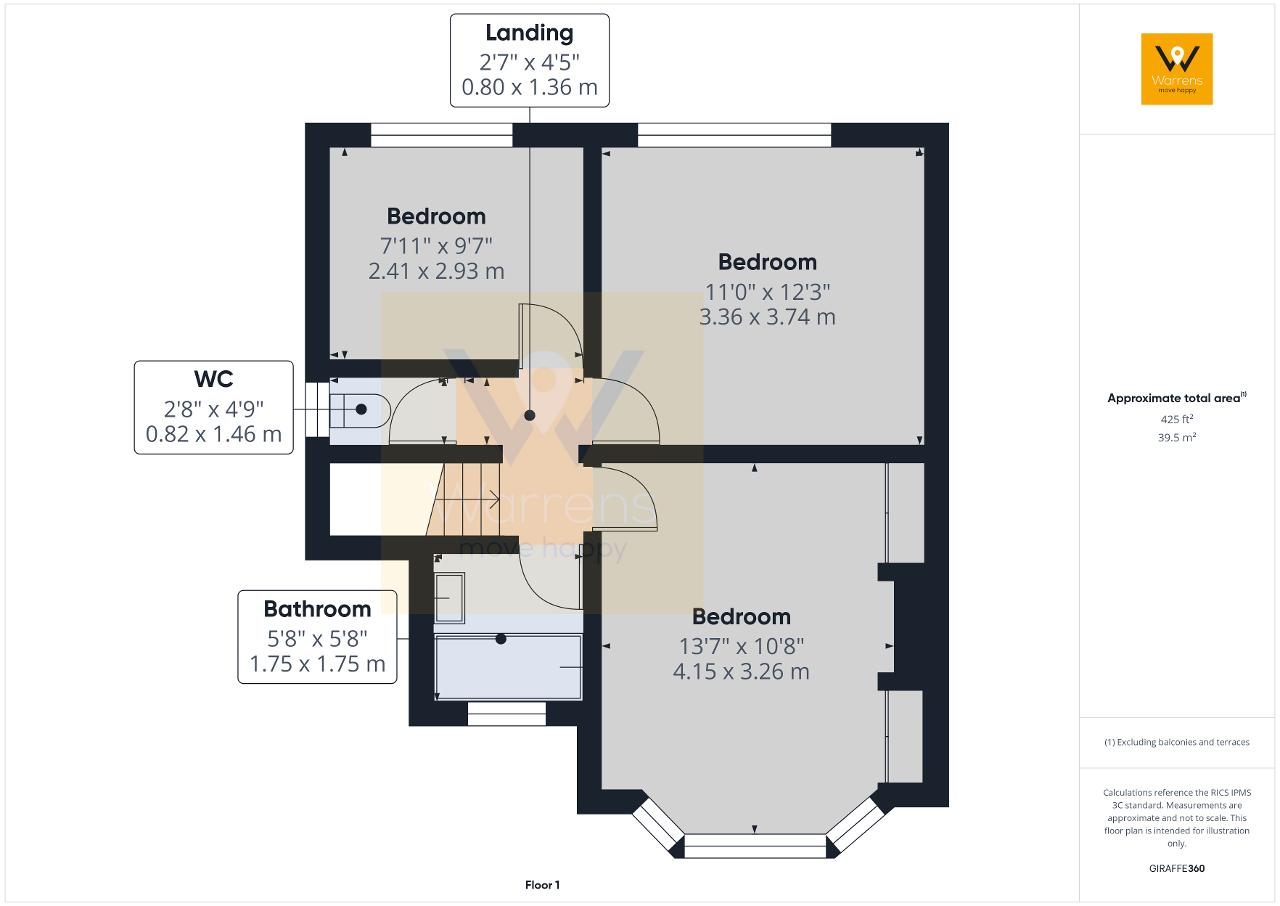
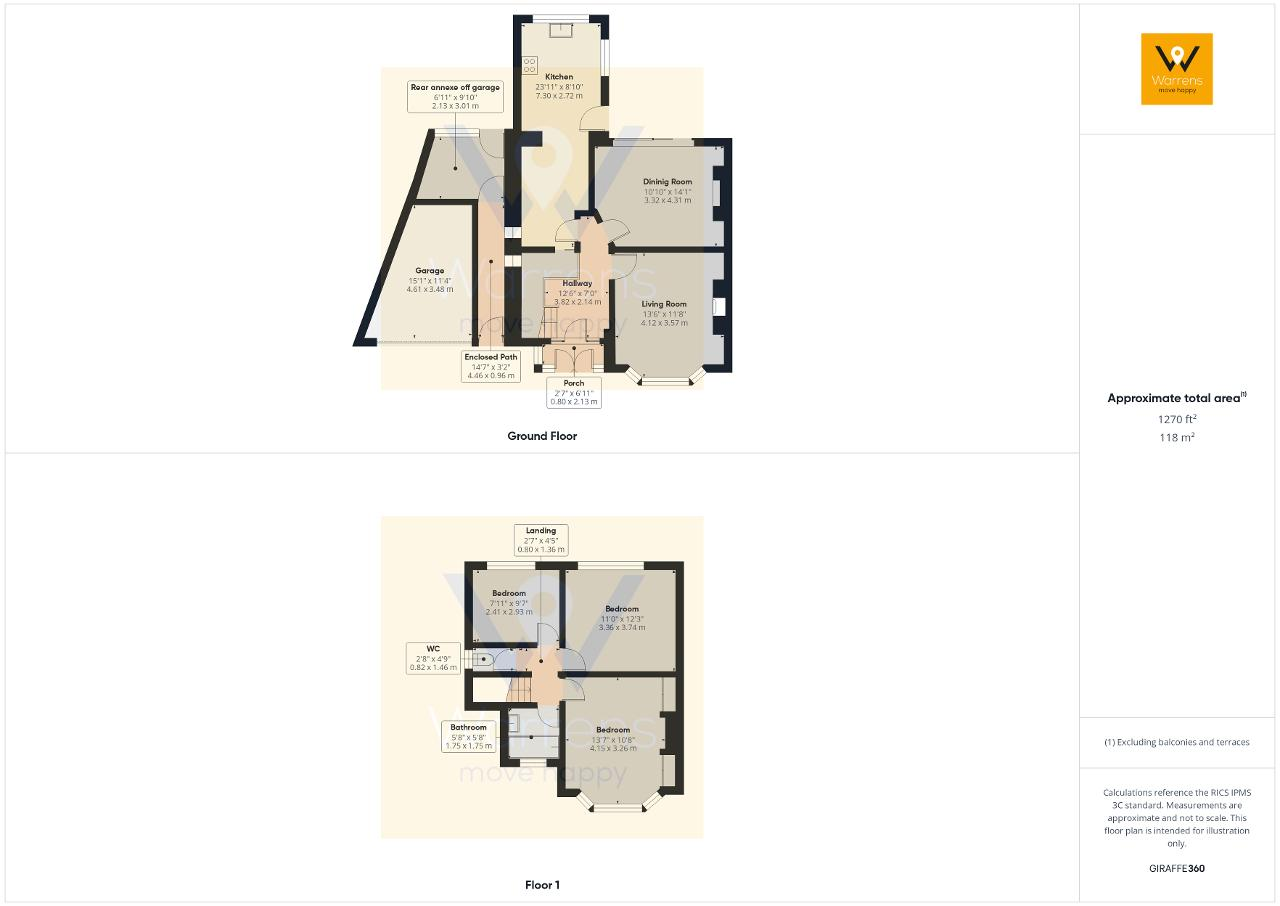

Looking for a project in the vibrant village of Cheadle Hulme? Want to be close to the amenities of Cheadle Hulme village? Need the convenience of a nearby train station? Schools?
Look no further than number 39, a THREE BEDROOM SEMI DETACHED HOME in need of full renovation and brimming with potential just waiting for your creative touch.
Whilst this property is in need of modernisation, we understand it to have been the happy home of its owners for over 35 years. It's time for a fresh chapter in its history providing an opportunity for you to design a living space tailored to your tastes.
The front door opens to a porch, handy for leaving coats and shoes. From here a door opens to the hallway. A turned staircase leads to your left to the first floor. We'll explore upstairs soon. First discoer what the ground floor has to offer. The first door to the right opens to the good size living room at the front of the property. The second door on the right leads to the dining area at the rear. A large patio door frames the view to the rear garden.
Off the hall, the kitchen area is to the left. The original kitchen area has been extended and a basic kitchen is housed in the extended area. You will see from the floorplan that the dining room/ kitchen area is ripe for transformation and will get your creative juices flowing.
Upstairs, three well proportioned bedrooms, a w.c., and a shower room await your vision for renovation.
Have a wander outside; to the front of the home is a concrete driveway and a lawn front garden with hedging and shrubs. The driveway extends to a garage (which tapers to the rear).
To the rear is a paved patio area situated just beyond the sliding patio doors and a lawn garden with hedge and shrub borders.
A new boiler was fitted at number 39 in November 2023.
Has number 39 piqued your interest and got the imagination running wild? We'd be happy to arrange a viewing for you and await your call.
Tenure: Freehold
EPC Band: D
Council Tax: D
Flood Risk: Very Low
Mobile and broadband available dependent upon provider.
Please note: Material Information has been sourced from 3rd party sources. We recommend that you seek verification yourself too, of course.