
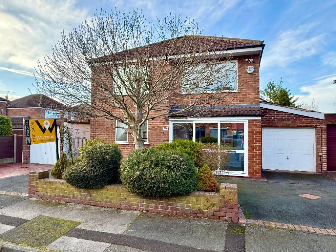
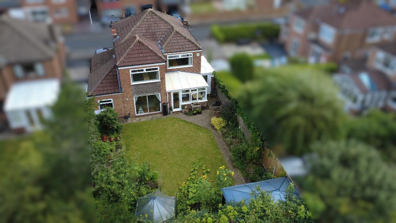
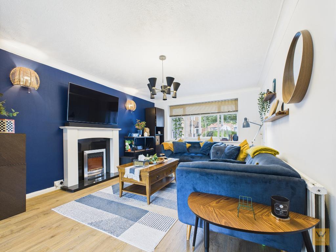
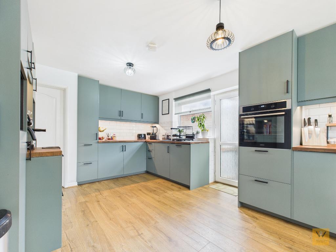
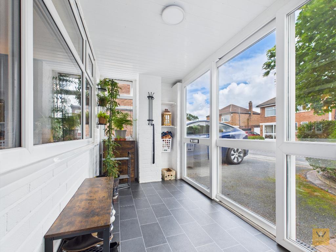
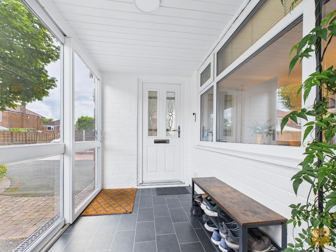
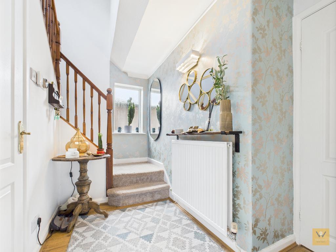
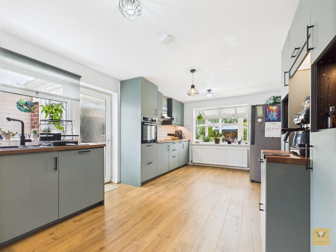
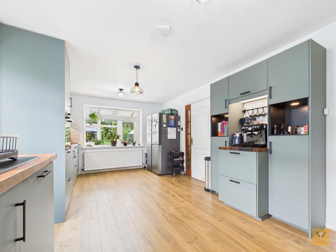
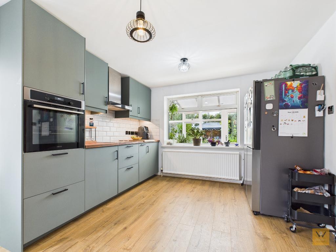
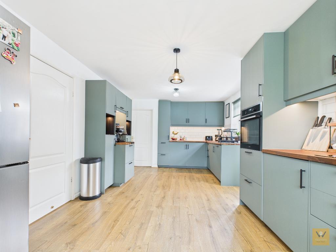
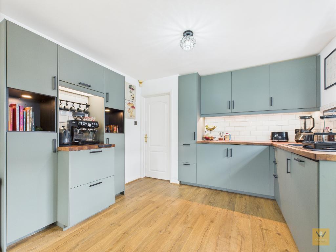
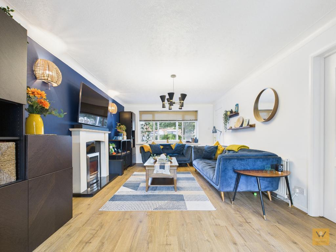
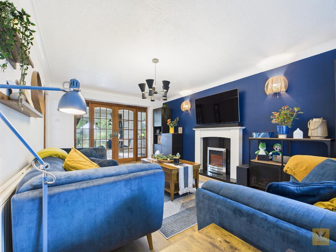
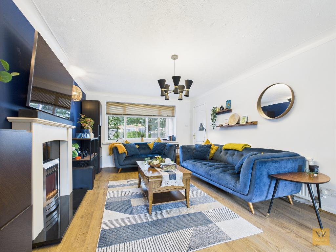
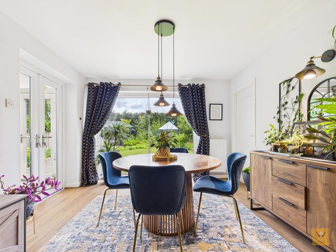
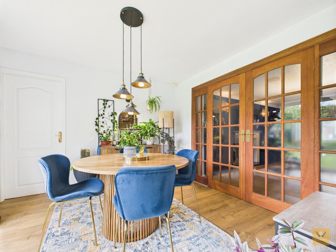
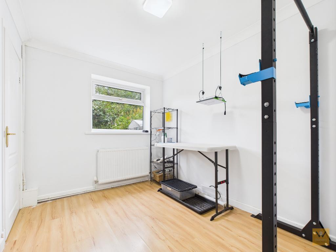
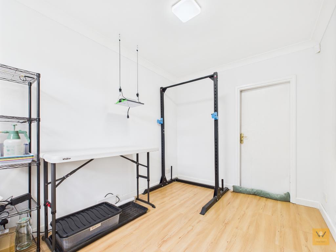
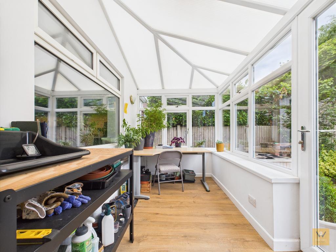
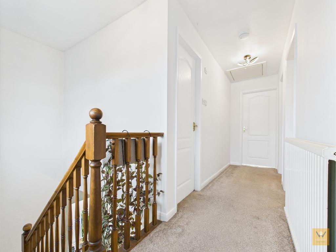
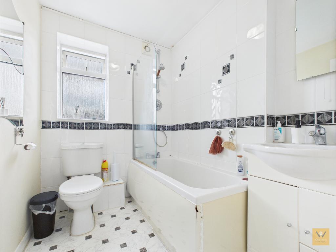
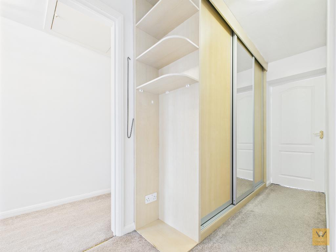
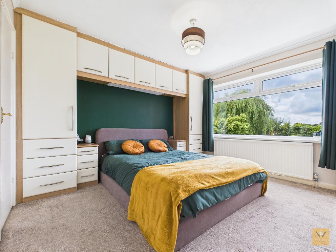
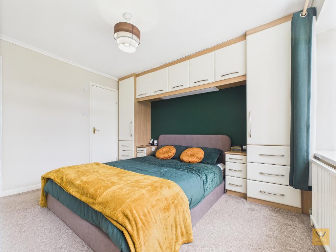
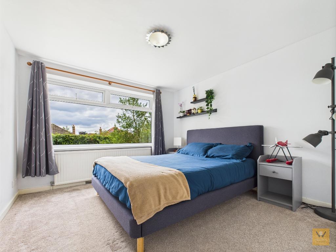
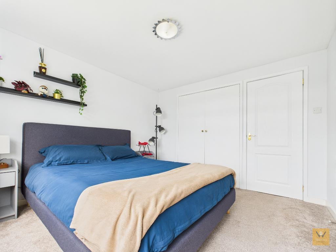
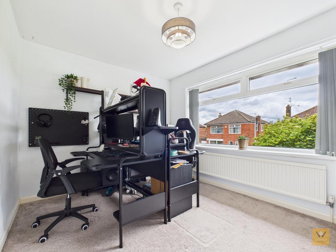
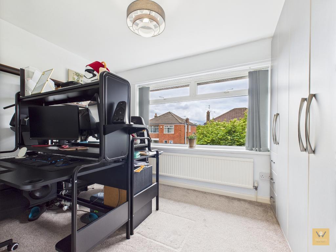
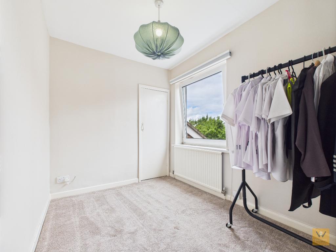
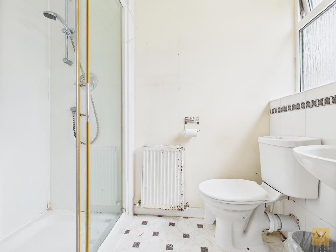
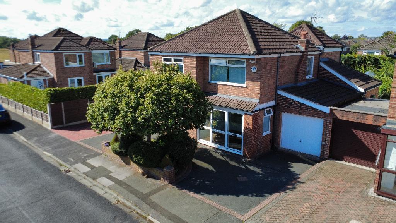
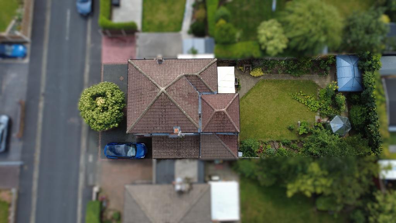
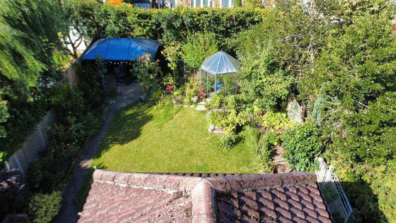
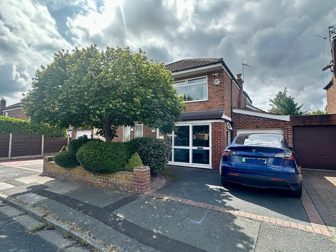
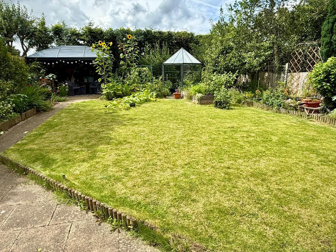
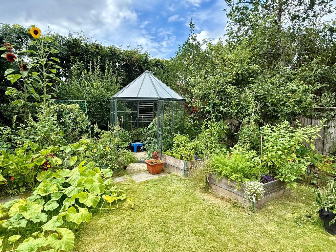
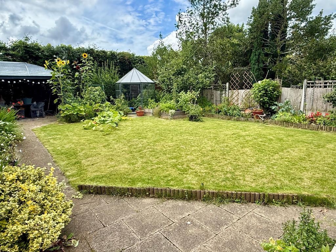
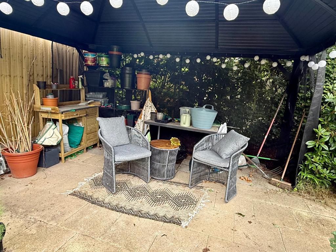
The virtues here at number 30 are many; extended well proportioned accommodation throughout with neutral decor and splashes of vibrant colour creating a characterful and cosy spaces, four bedrooms (three double and a very good sized single), en-suite shower room, newly fitted elegantly styled kitchen (resplendent with a coffee station for the barista in you), a garage, drive with an EV charging point and well worthy of mention is the marvellous westerly facing kitchen garden.
Number 30, offered for sale with NO VENDOR CHAIN, is located in a well regarded area, is convenient for schools and transport links. It is approximately one mile from the amenities of Hazel Grove village including pubs, bars, restaurants, independent shops and supermarkets as well as the train station. Vibey Poynton is less than three miles away.
The owner is incredibly proud of his garden. Rightfully so. The vendor created a productive kitchen garden to the rear .
It is laid out for both aesthetic appeal and practical functionality in mind. It features a lawn, and other elements such as climbing plants and trellises. neatly organized areas of vegetables, pollinators, fruits and herbs. Perennial fruit bushes include gooseberry, blackcurrant and red currant. Herbs like basil, oregano and mint are grown here for their culinary uses and fragrance At the time of our visit, the garden was fragrant and colourful making it a pleasure to both work in and admire (perhaps from the gazebo to the rear of the garden). The owners most certainly enjoyed the fruits of their labour here!
We think there are so many positives here at number 30 to whet your appetite that it should be a strong contender for you to visit. We look forward to hearing from you.
5' 6'' x 10' 5'' (1.68m x 3.18m) Double glazed sliding door / windows. Welcome light. Vinyl flooring.
4' 10'' x 7' 10'' (1.48m x 2.39m) The home is accessed via a composite door into the hallway the downstairs W.C. is accessed from here as well as the stairs to the first floor. Double glazed frosted window to the side aspect. Wall light. Laminate flooring. Radiator.
2' 9'' x 7' 6'' (0.85m x 2.3m) Fitted with a low level wc and wash basin. Wall mounted 'combi' boiler. Radiator. Vinyl flooring. Extractor fan. Two frosted windows to the front aspect.
17' 0'' x 11' 8'' (5.2m x 3.57m) Double glazed window to the front aspect.Electric fireplace with granite surround and hearth. Wall lights. Ceiling coving. Laminate flooring. Double doors through to the dining room. Radiator.
10' 9'' x 10' 10'' (3.3m x 3.32m) Double glazed sliding door leads out to the rear garden. Laminate flooring with under floor heating. Radiator.
6' 0'' x 11' 5'' (1.84m x 3.5m) Sunroom with double glazed windows and door. Laminate flooring with under floor heating. Wall mounted electric heater. Wall lights. Wall mounted fan.
10' 6'' x 7' 10'' (3.22m x 2.4m) Ideal for an office but could be a multi-functional room depending on ones requirements. Double glazed window to the rear aspect. Ceiling coving. Radiator. Door to garage.
16' 8'' x 8' 6'' (5.1m x 2.6m) Up and over garage door. Power and light.
19' 6'' x 10' 10'' (5.95m x 3.32m) A good size modern kitchen fitted with a range of wall, drawer and base units. Butchers block worktops incorporate a one and a half bowl sink and drainer with mixer tap. Integrated electric oven and hob with extractor hood over. Integrated dishwasher and space for an 'American' style fridge freezer. Coffee station with down lit display recesses. Part tiled walls. Laminate flooring. Radiator. Double glazed window to the rear aspect. Double glazed door to the utility area.
12' 4'' x 4' 6'' (3.77m x 1.38m) Space and plumbing for a washer and dryer. Wall light. Extractor fan. Vinyl flooring.Double glazed doors to the front and rear.
15' 10'' x 3' 7'' (4.85m x 1.1m) Double glazed window to the front elevation. Radiator. Loft access point to part boarded loft.
11' 8'' x 11' 4'' (3.56m x 3.46m) Double glazed window to the rear elevation. Fitted bedroom furniture. Radiator. Door to en-suite.
4' 5'' x 7' 0'' (1.35m x 2.14m) Double shower cubicle with laminate wet wall and sliding door. Low level wc and a wash basin. Part tiled walls. Vinyl flooring. Radiator. Double glazed frosted window to the side elevation.
8' 11'' x 9' 7'' (2.72m x 2.94m) Double glazed window to the front elevation. Fitted wardrobes. Radiator.
5' 6'' x 6' 11'' (1.7m x 2.13m) Fitted with a panelled bath with shower over and shower screen. Low level wc and wash basin with vanity storage. Extractor fan. Part tiled walls. Vinyl flooring. Radiator. Double glazed frosted window to the side elevation.
11' 9'' x 2' 6'' (3.6m x 0.78m) An inner landing leads to two further bedrooms as well as featuring fitted wardrobes.
10' 11'' x 10' 4'' (3.35m x 3.17m) Double glazed window to the rear elevation. Built in cupboard. Radiator.
10' 0'' x 6' 9'' (3.07m x 2.09m) Double glazed window to the side elevation. Built in cupboard. Radiator.
To the front of the home is a double tarmac driveway one space either side of a tree / planting area.
The rear garden features a lawn, and other elements such as climbing plants and trellises. neatly organized areas of vegetables, fruits and herbs. The garden is meticulously maintained, fragrant and colourful making it a pleasure to both work in and admire perhaps from the gazebo to the rear of the garden.
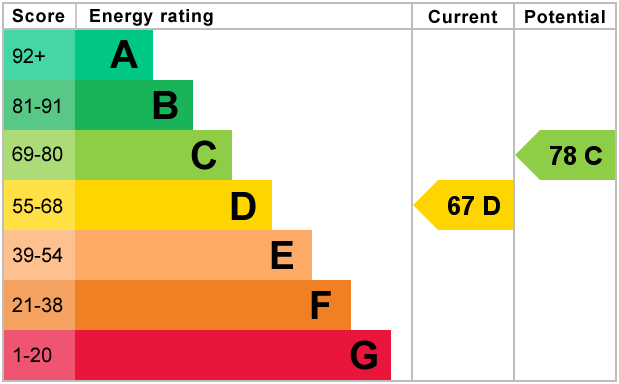
For further information on this property please call 0161 260 0444 or e-mail [email protected]
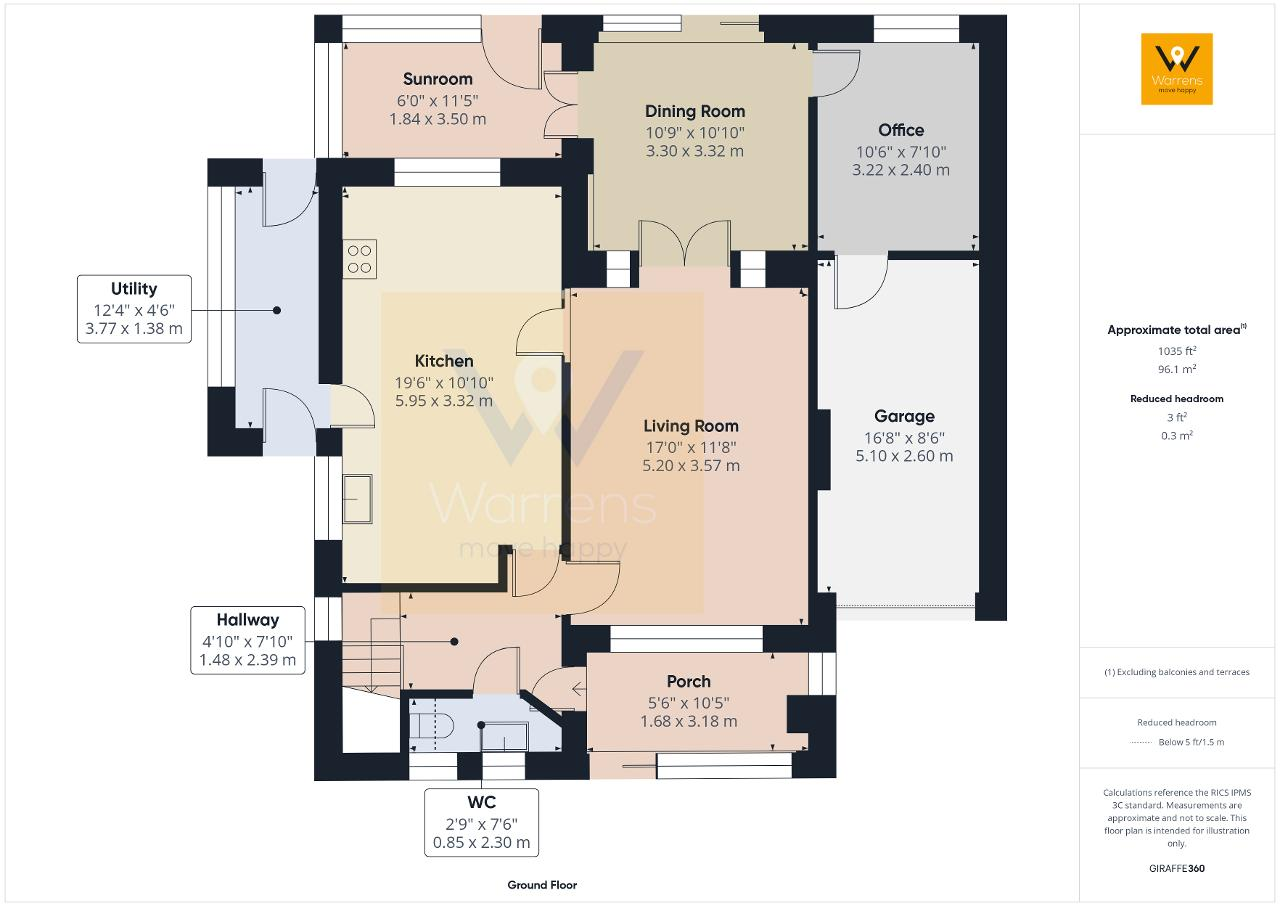
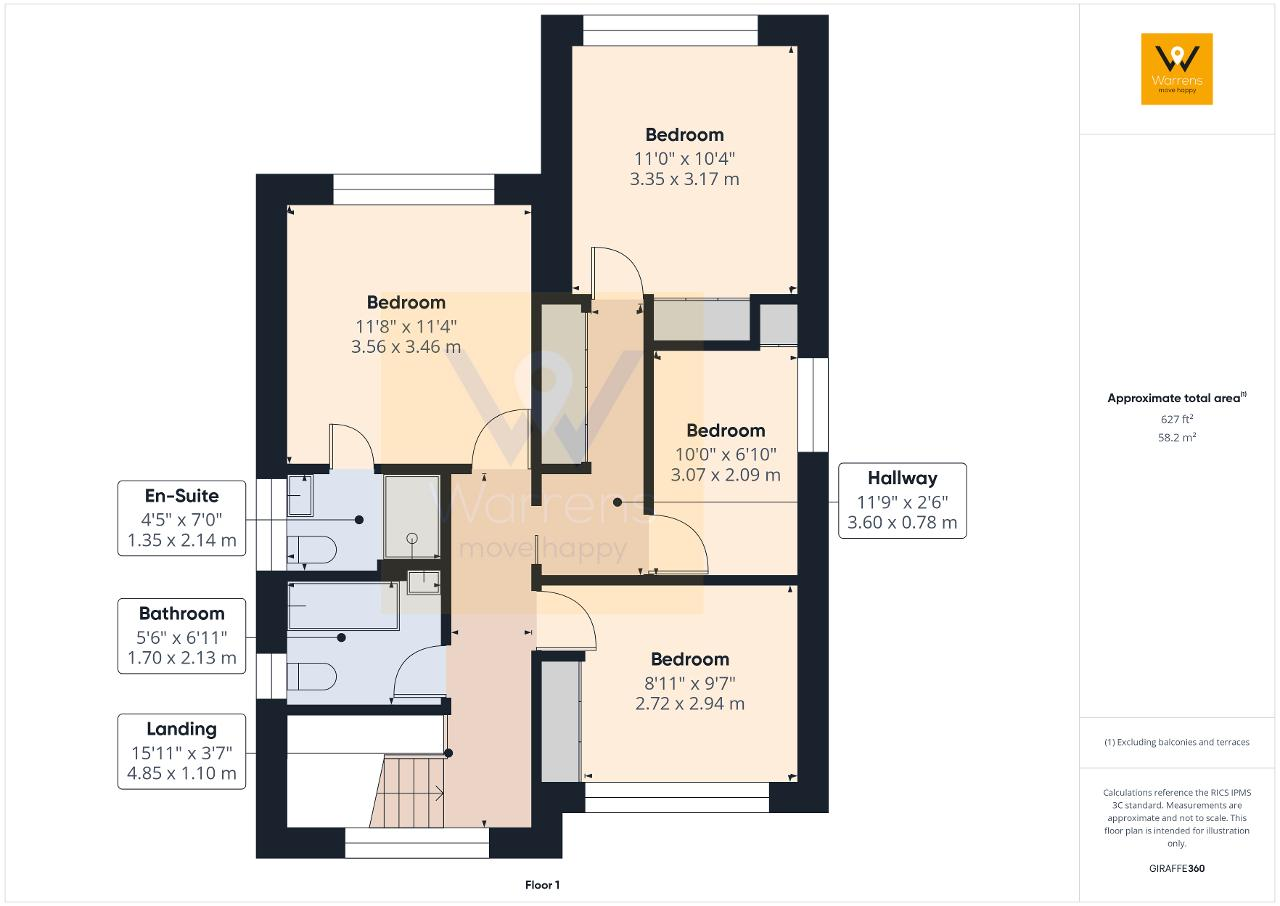
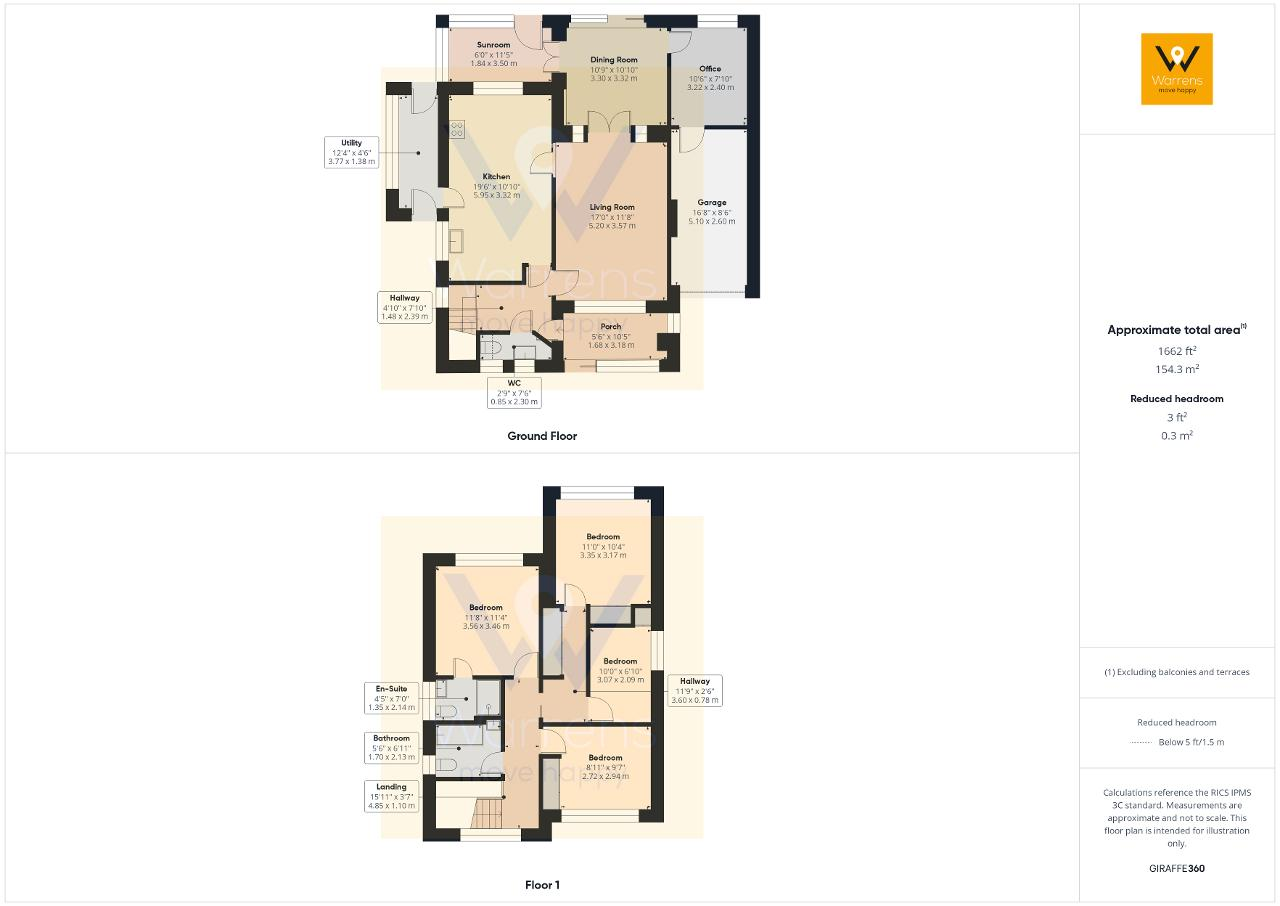

The virtues here at number 30 are many; extended well proportioned accommodation throughout with neutral decor and splashes of vibrant colour creating a characterful and cosy spaces, four bedrooms (three double and a very good sized single), en-suite shower room, newly fitted elegantly styled kitchen (resplendent with a coffee station for the barista in you), a garage, drive with an EV charging point and well worthy of mention is the marvellous westerly facing kitchen garden.
Number 30, offered for sale with NO VENDOR CHAIN, is located in a well regarded area, is convenient for schools and transport links. It is approximately one mile from the amenities of Hazel Grove village including pubs, bars, restaurants, independent shops and supermarkets as well as the train station. Vibey Poynton is less than three miles away.
The owner is incredibly proud of his garden. Rightfully so. The vendor created a productive kitchen garden to the rear .
It is laid out for both aesthetic appeal and practical functionality in mind. It features a lawn, and other elements such as climbing plants and trellises. neatly organized areas of vegetables, pollinators, fruits and herbs. Perennial fruit bushes include gooseberry, blackcurrant and red currant. Herbs like basil, oregano and mint are grown here for their culinary uses and fragrance At the time of our visit, the garden was fragrant and colourful making it a pleasure to both work in and admire (perhaps from the gazebo to the rear of the garden). The owners most certainly enjoyed the fruits of their labour here!
We think there are so many positives here at number 30 to whet your appetite that it should be a strong contender for you to visit. We look forward to hearing from you.